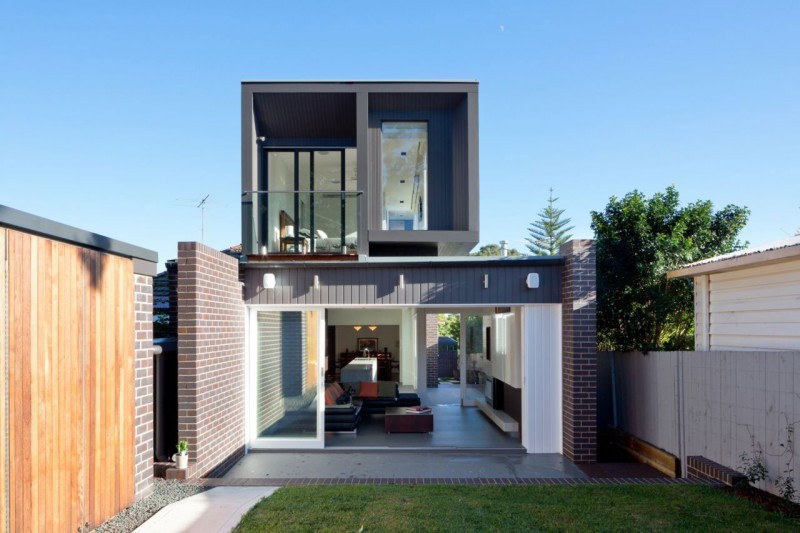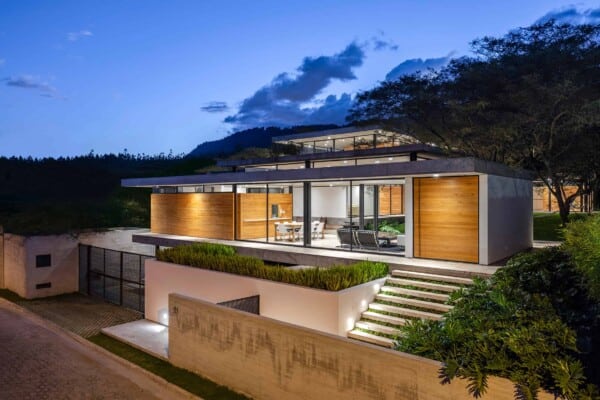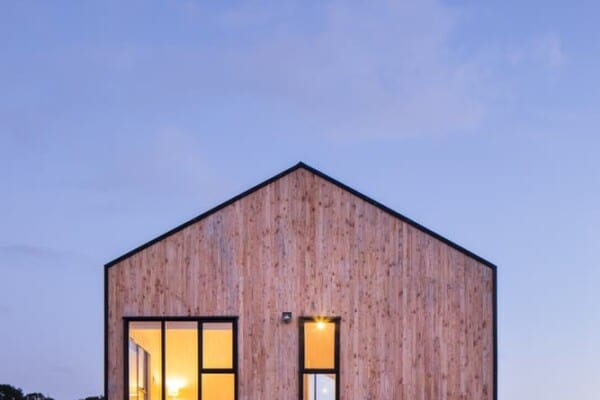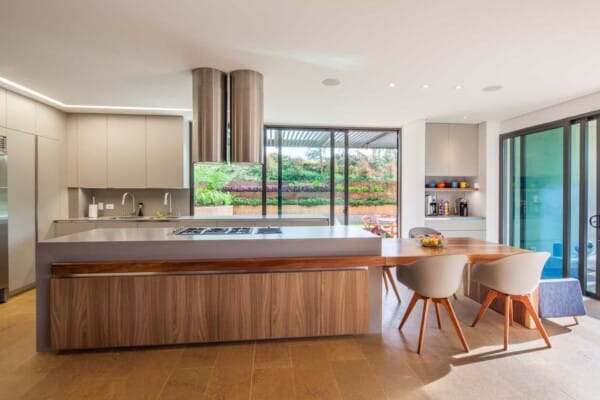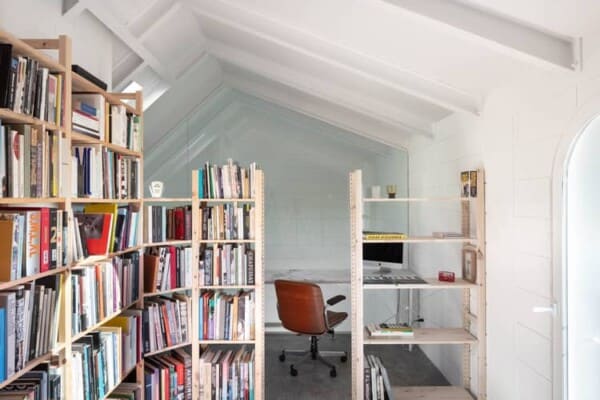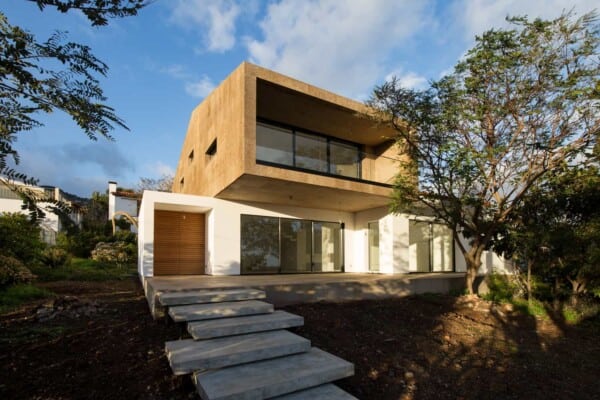G House was constructed by Fleming + Hernandez Architects in 2013.
It is located in Gladesville, New South Wales, Australia, and has an interior full of warmth and character.
G House by Fleming + Hernandez Architects:
“G_House is a semi detached house in Gladesville Sydney which FHA have reviatlised to bring it up to contemporary living expectations for a young couple. FHA were responsible for the architecture, interiors and landscape.
The site presents as a long, narrow site with the long facade of the house facing North.
The design introduces a courtyard to create a “heart” to the centre of the house creating the link between the old and the new addition. This portion of the house is dedicated to entertaining and outdoor living. The courtyard also facilitates deep daylight penetration to the centre of the house, provides cross ventilation opportunities and also acts as second entry point to the home.
The upper level is a bedroom suite with walk-in-robe and ensuite. This space acts like a verandah with distant views the focus. The facade includes deeply set in windows with a “fin” element providing privacy from neighbouring sites and providing “texture” to the façade.”



Photos by: Tom Ferguson



