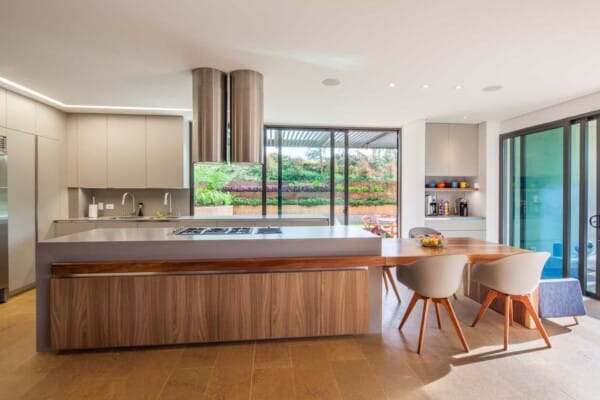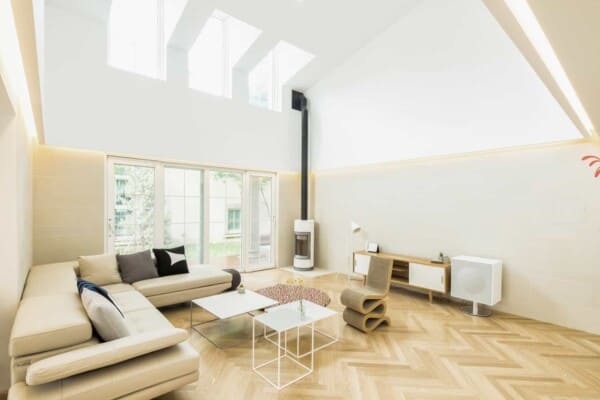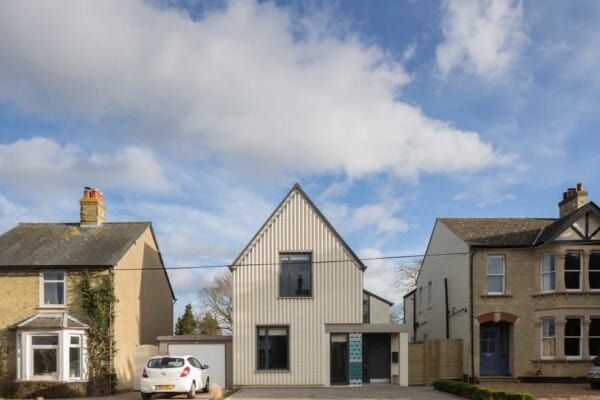Located in Toorak, a suburb of Melbourne, Australia, Douglas Street is a private residence designed by Wolveridge Architects.
Boxy in nature, the home is surrounded by a lush forest, and its interior has a simple and minimalist aesthetic that creates a feeling of serenity and peace.
Douglas Street by Wolveridge Architects:
“This addition to a heristage listed Victorian dwelling in South Yarra is providing a rumpus area with deck and a private study for a family of four. The design is a simple contemporary form placed above an older extension on the ground floor, opening up to the north. Connecting with the character of the existing building the form was clad in traditional slate roofing shingles and dark timber, which also blends with the surrounding trees.
The Rumpus area is divided from the hallway by a storage unit including the TV and opens up onto a generous deck, overlooking the pool and garden on the lower level. Connecting the existing building with the extension, the hallway also provides a more private space for the study behind the rumpus area. To keep the existing structure in its most original state, the extension wraps around an existing and decorative chimney, therefore integrating even more with the old building.”
Photos by: Ben Hosking









































This is hideous, all those years the Romans, Georgians, Victorians etc spent handing their amazing building skills down & now we have these monstrosities being built. I hate airports now there everywhere. This looks like an airport building, why would anyone want to live in an airport? This has no character what so ever! For those of you who know what minecraft is this is a very good example of that but in real life. BLEH!
Very cold, not friendly or family environment. Would not want to live there.