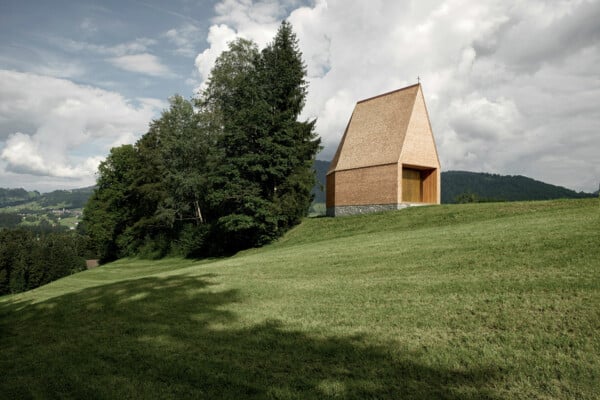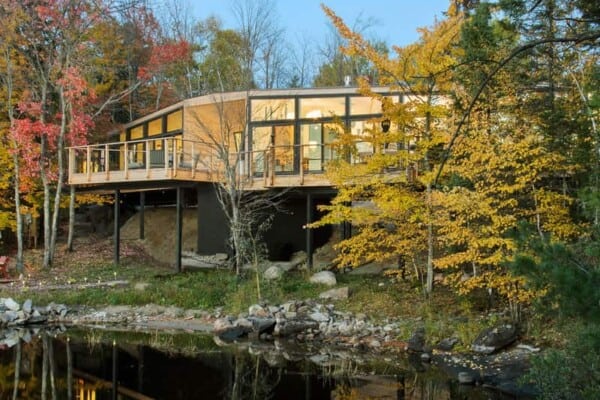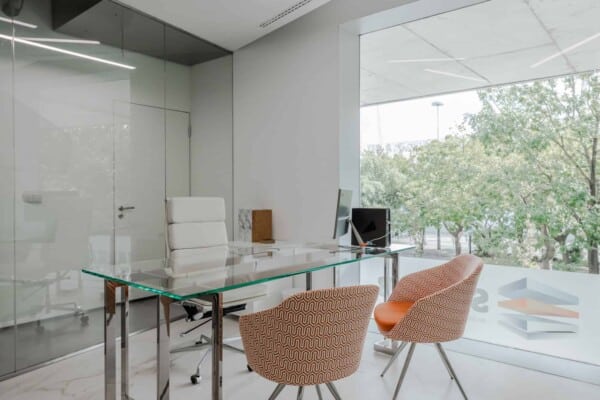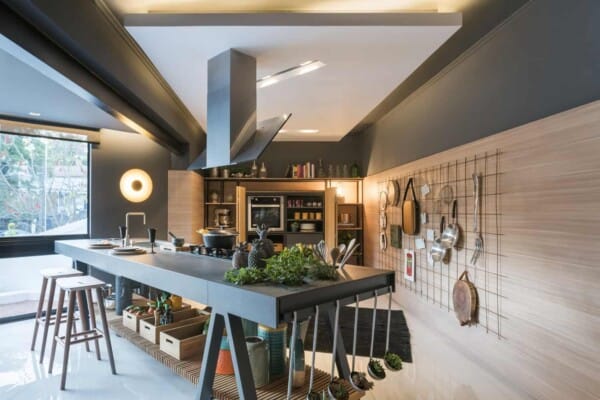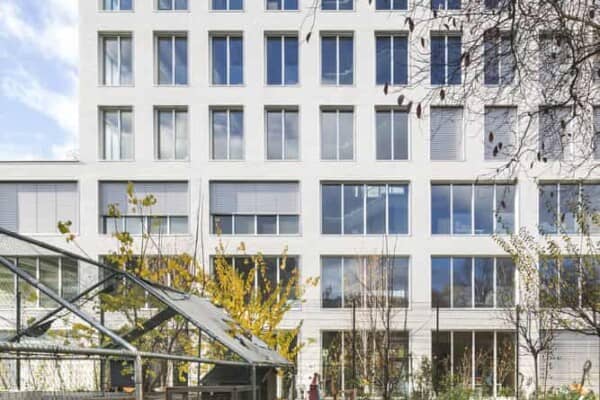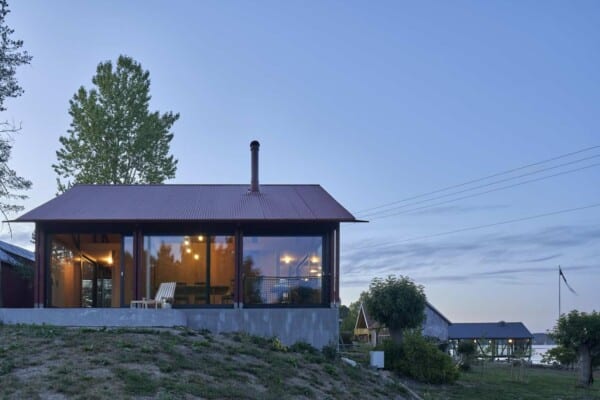CAN MANA was completed by Atelier d’Architecture Bruno Erpicum & Partners in 2008.
It is located in the Baleares, in Spain, and it covers an area of 5400 square feet.
CAN MANA by Atelier d’Architecture Bruno Erpicum:
“Nature lays down the law. Its wonderful setting dominates, walls become plate glass windows. Light guides us. Trees creep through construction.The pool is soon a feature of the countryside. The liquid element connects us with the sea. Beyond, the story of the house ends on an untouchable horizon, like all other stories.
A butterfly conservatory, the key thrown away: a space defined by the transparency of the windows, an infinite space where thoughts take flight at the whim of imagination.”


Photos by: Jean-Luc Laloux


























