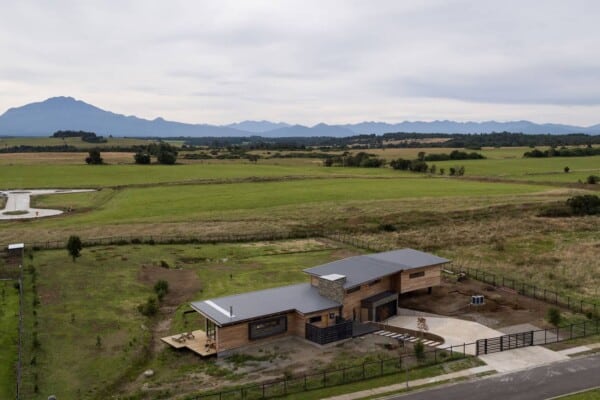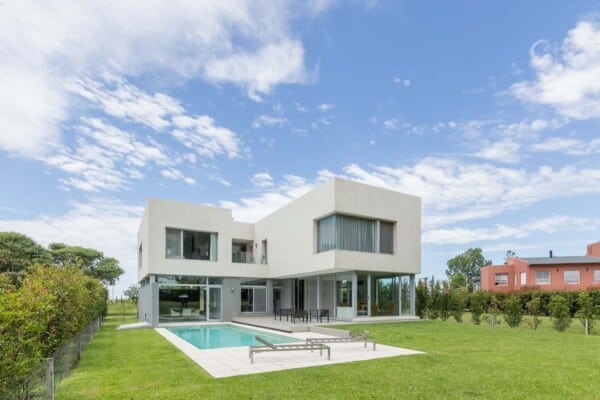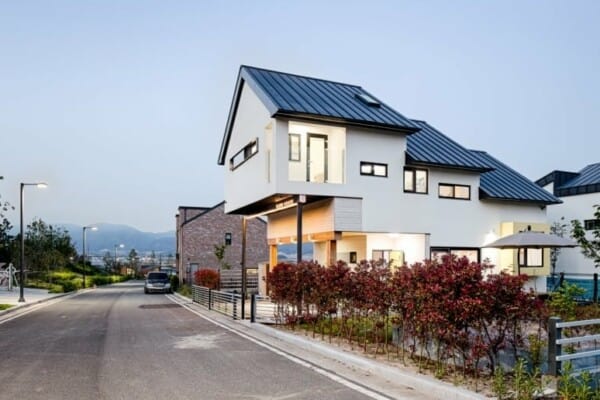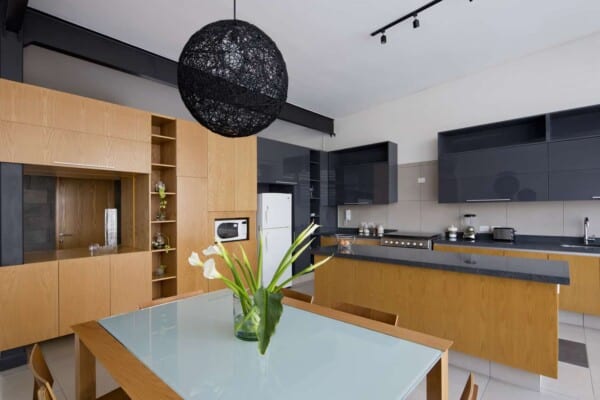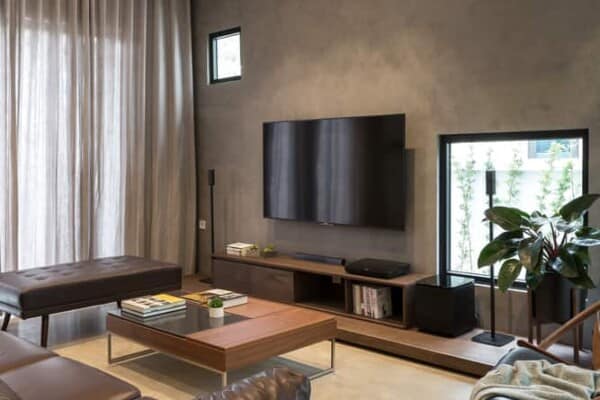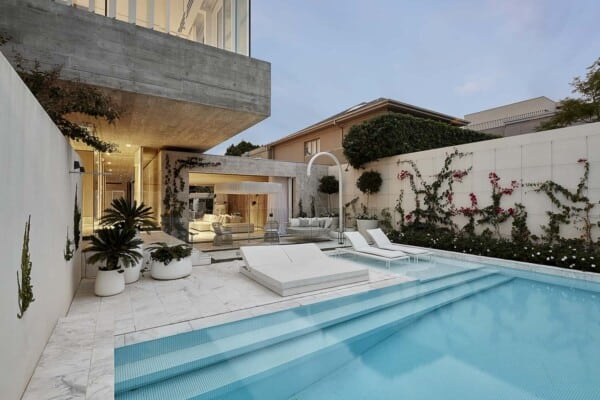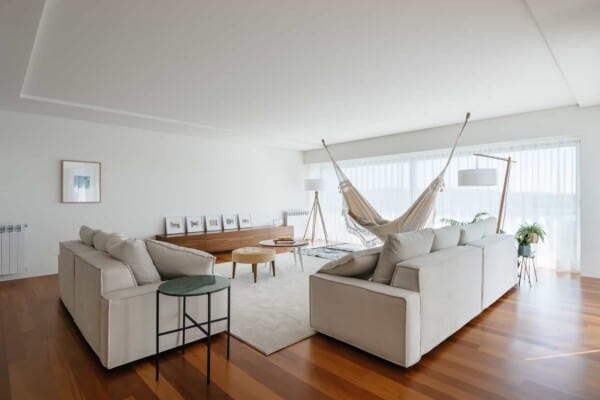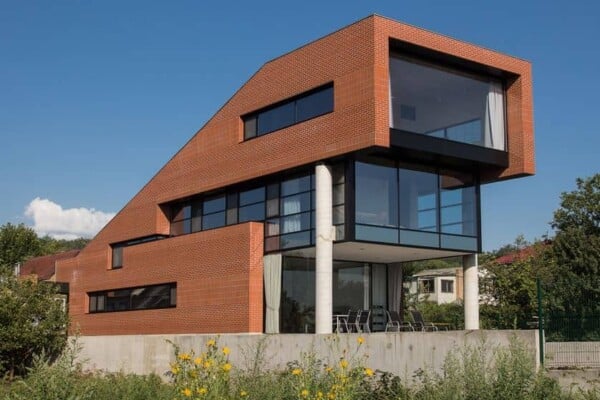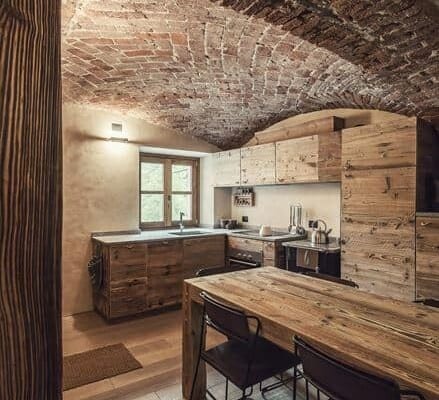Spanish architect Eva Cotman completed the Raval Hideout project in 2013.
This 430 square foot apartment is located in Barcelona, Spain.
Raval Hideout by Eva Cotman:
“This project sets out to alter and improve an apartment situated in Raval, the Ciutat Vella district of Barcelona. An area used to be known for its nightlife as well as the insecurity, El Raval has changed significantly in recent years, and has become one of the touristic attractions in the center of the city. Today it is home to many bars, restaurants, museums and art galleries, making it a popular neighborhood among young professionals and students alike.
The clients are a young couple with a very active social life, enjoying fully all the cultural activities that Raval offers. In defining the new use of space, in accordance with the client’s needs, much attention has been given to maximize the entering of daylight and the visual interrelationships between the different parts of the house, each with its own identity. The aim was to give the occupant various possibilities to move from one space to another, to create diversity inside the apartment as well as to enable the clients to enjoy the diversity of the neighborhood where they live.
The project objective is to try to maximize the functionality of the space for the new and contemporary use by the owner, but at the same time not to loose the identity of the neighborhood and materiality of the existing building. The economic(financial, or budget??) aspect was an important part of the project – it had to be a low-cost project done in a relatively short-time execution.
The apartment was previously ‘cleaned’: the walls were cleaned from cast, the cast ceiling was removed and all non-loadbearing walls were removed. The apartment wooden ceilings, as well as brick walls, are painted white to be a blank base for the activities of its future occupants. The heart of the house is around the library, which separates the dining room from the built-in closet and, at the same time, joins the kitchen, dining room and the living room; it is an all-in-one element: staircase, bookshelf, closet and bench.
The staircase leads to the small gallery located on the top of the closet, and is a space with a guest bed. This gallery also helps to access the storage, which is located above the kitchen and the entrance area. It is a compact apartment with multifunctional elements to provide flexibility and adaptability to different needs, in other words, a ‘mini-space’ with a ‘maxi-functionality’.”





Photos by: Eva Cotman, María Ceballos




















