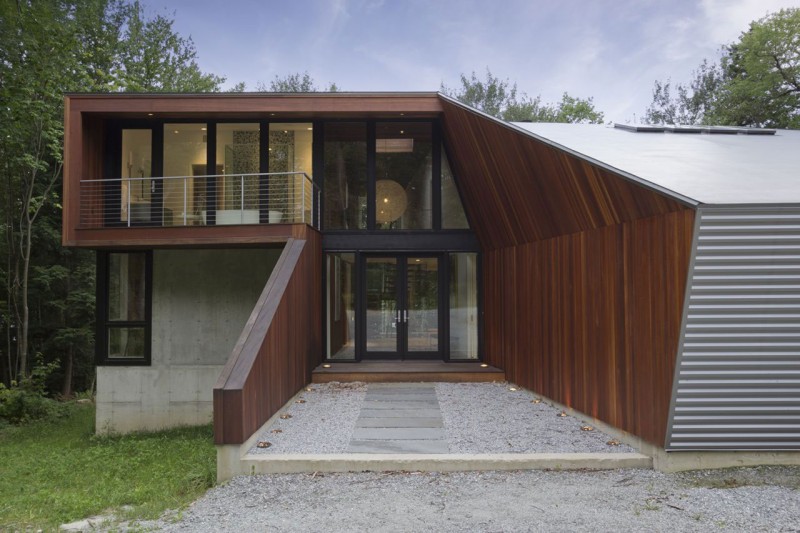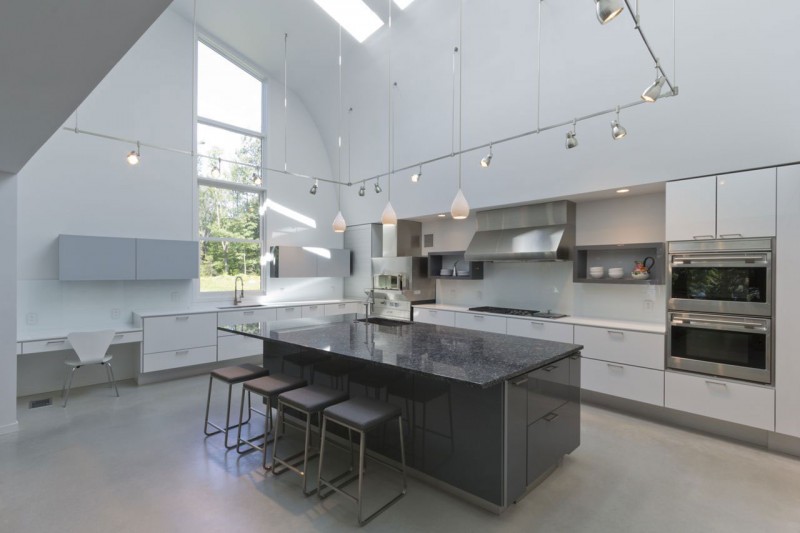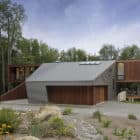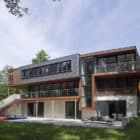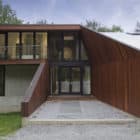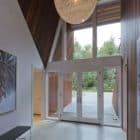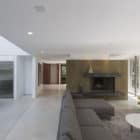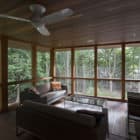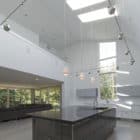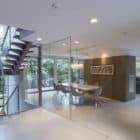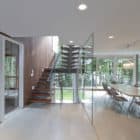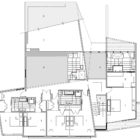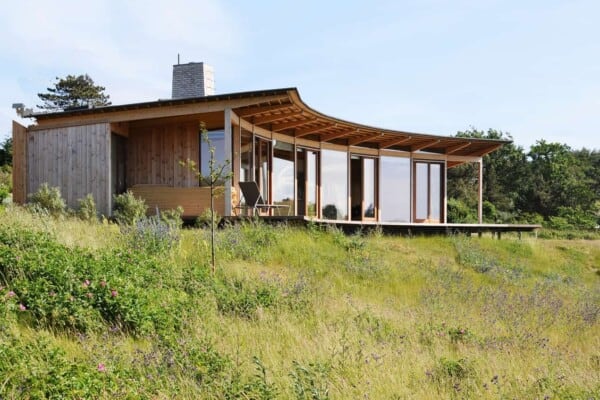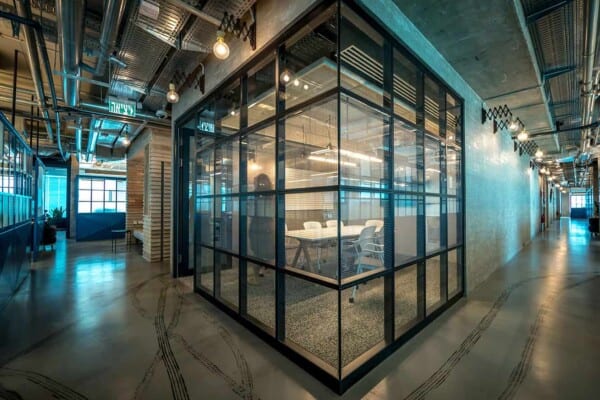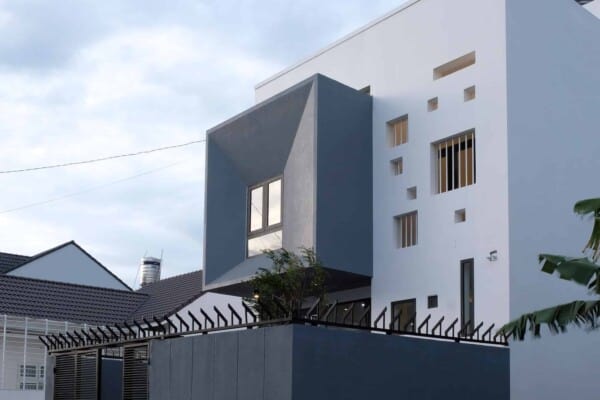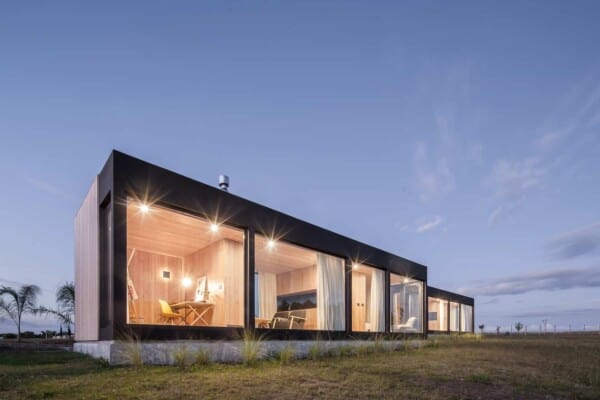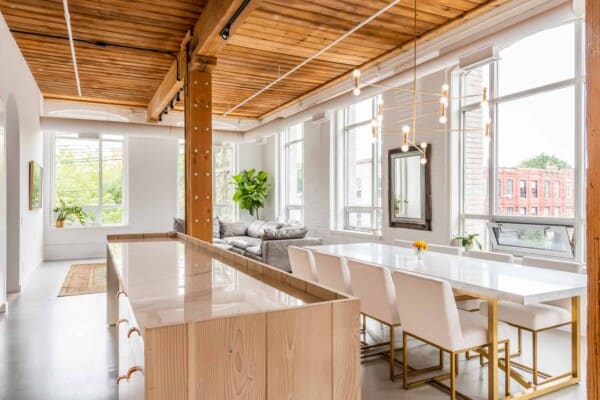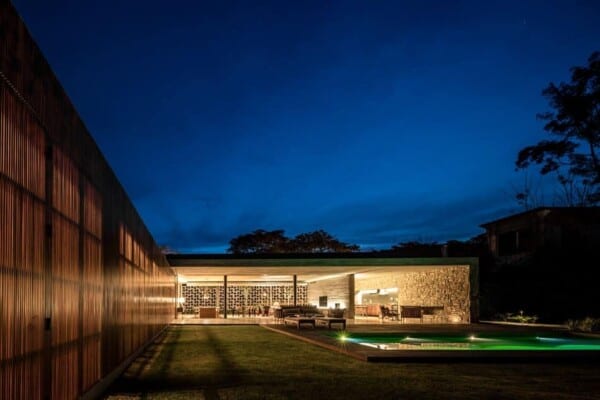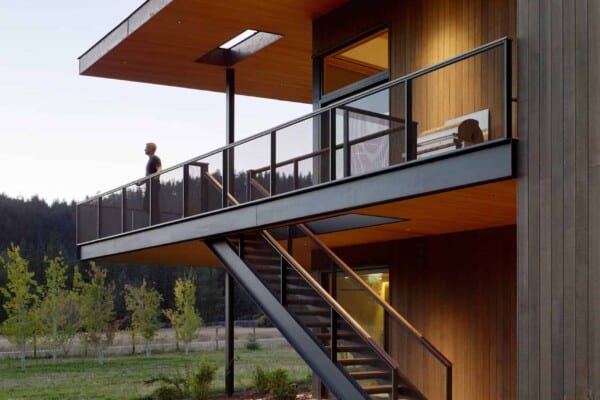Berkshire Pond House is a private residence designed by David Jay Weiner.
It is located in Becket, Massachusetts, USA, and was completed in 2013.
Berkshire Pond House by David Jay Weiner:
“This project is a response to a client’s desire to build a family weekend house on a densely wooded sloping site with stunning views overlooking a beautiful pond and the Berkshire Hills beyond. The house is approximately 5,000 sq. ft. and conceived as a folded volumetric “sheet” enclosure that wraps and folds into itself to form and define the major interior spaces, and tie the house with the landscape.
The entry is approached through a gravel courtyard with stone steps leading to glass entry doors. Wood siding continues inside the entry vestibule to blur the distinction between the interior and exterior. The primary interior space is used for living, dining and a two-story tall kitchen, which acts as the metaphorical heart of the house. A screen porch extends off the dining area to look out over the pond and surrounding woods.
The second floor spaces include a master bedroom suite with private deck areas off the master bedroom and bathroom, and four children’s bedrooms with shared bathrooms adjacent to the bedrooms. The ground floor space is used principally as a playroom for billiards and as a media room, but also includes a kitchenette, sauna, wine cellar and mechanical spaces tucked into the back of the structure against the sloping landscape.
A large terrace is located off the ground floor, which acts as an “outdoor room” for children’s activities with planned access to a future dock for boating, swimming and family gatherings. The house has also has been designed for the addition of a future elevator.
The house is designed to be economical both in construction and maintenance akin to the classic modern Case Study Houses of the last century. Green features include the use of recyclable materials, a closed loop geothermal heating and cooling system, and solar collectors to supplement the grid system. As much of the site as possible has been left undisturbed and restored to natural growth, and for preservation of the surrounding wetlands and wild flowers.”

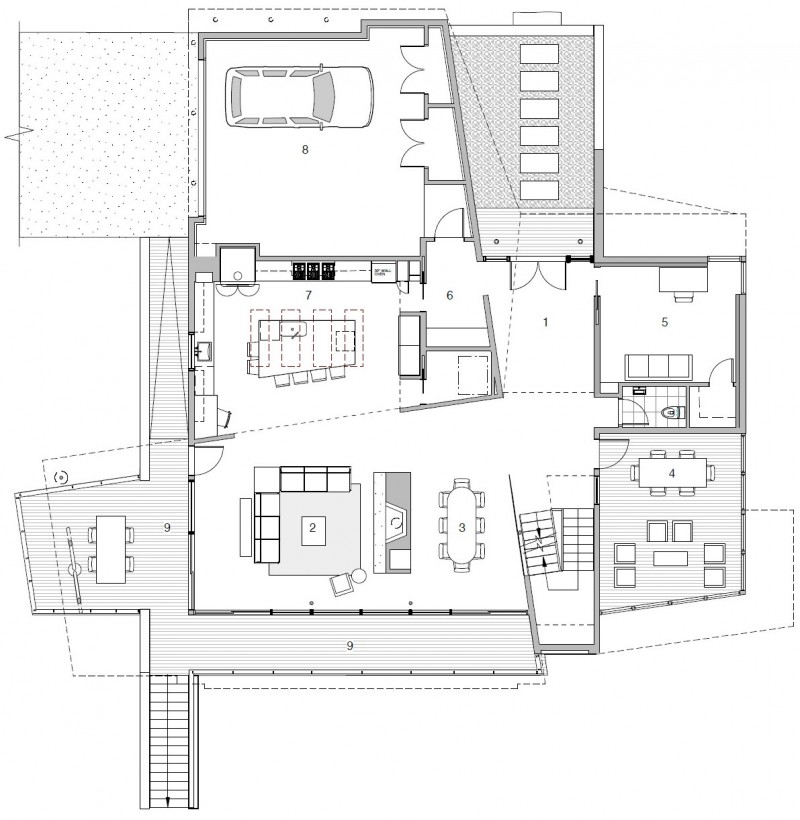

Photos by: Tony Morgan






