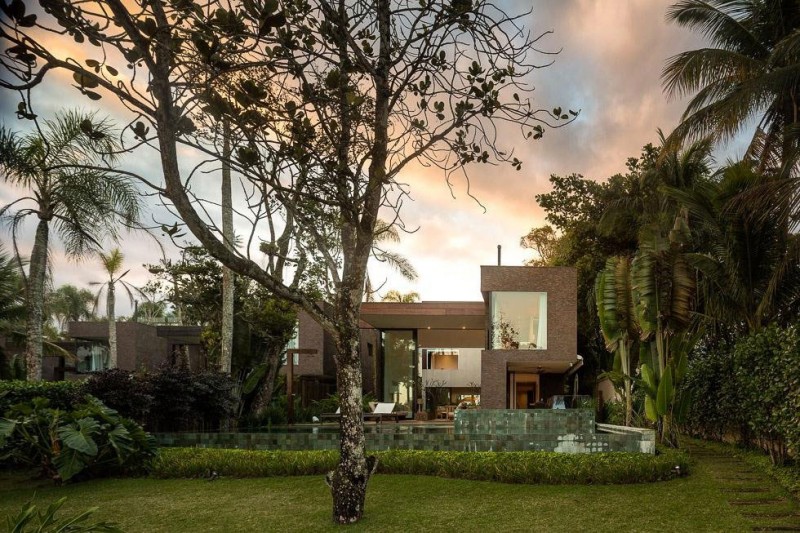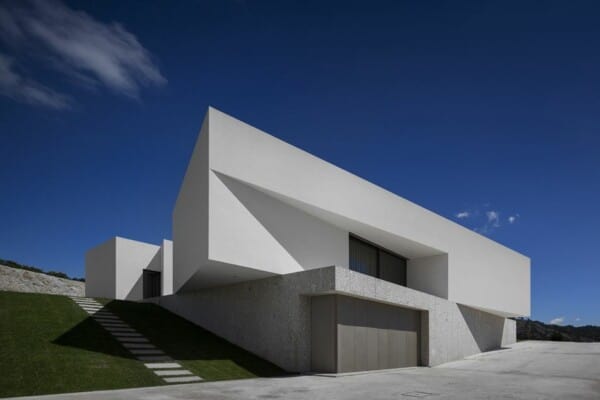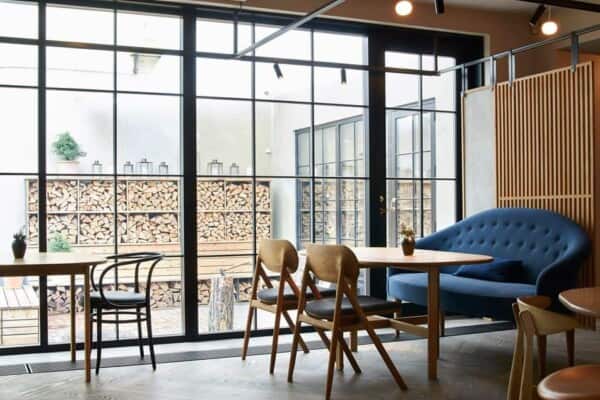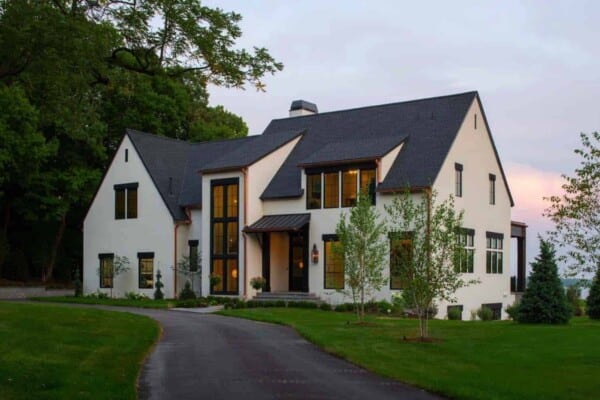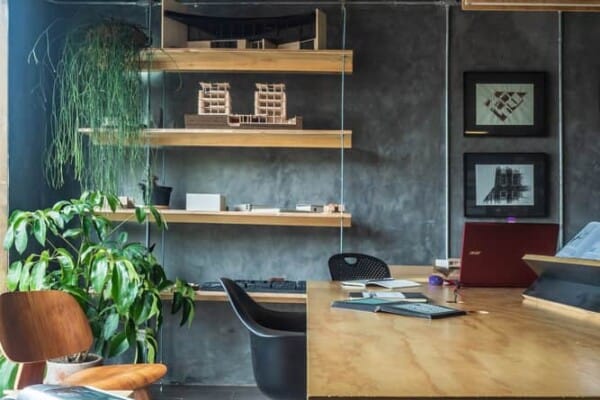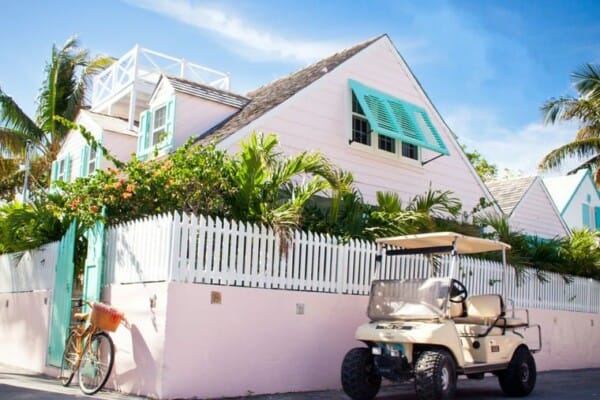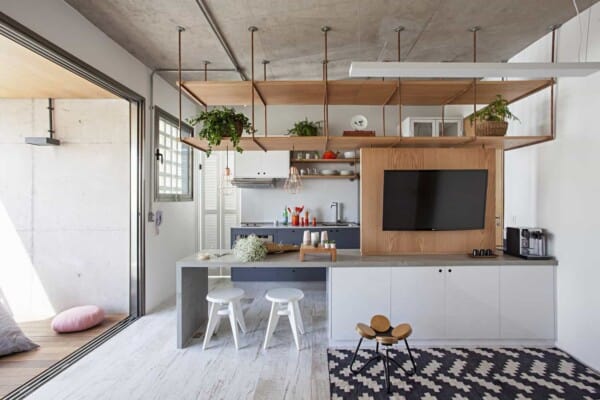Baleia Condo is a private residence designed by Studio Arthur Casas.
It is located in São Sebastião, Brazil, and has spectacular beachfront views.
Baleia Condo by Studio Arthur Casas:
“The location of this condo is unique, between a large rain forest reserve that covers the mountains of Serra do Mar and the almost untouched beach of Baleia, in the northern coast of the state of São Paulo. Our client wanted to build four houses in the plot that is relatively small. The project had to ally privacy for each house with an architecture that should reveal the landscape.
Our idea was to create a single plan for all the houses that should work as a unity taking advantage of the diagonal of the plot. By doing so the wall of the neighboring house could become an interesting space for the adjacent house, in a delicate game of constructed and empty spaces. The house is relatively narrow but very rich in paths and views.
The section demonstrates quite clearly this division of spaces. A central patio becomes an interior garden while bringing abundant light to the core of the house.
On the ground floor plan one might observe this intention of creating a path where the landscape is revealed in layers as we approach the beach. The house is made of two distinct volumes connected by a corridor next to the patio. On the first block are the service areas, kitchen and dining room. The ceiling is low, the dining room completely open to the patio from where we can have a view to the sea. The spaces are low except for the double height living room. The glass door can slide completely outside the house, accentuating this integration between interior and exterior. The terrace is continuous to the living room. A barbecue space was created underneath the master bedroom, separated from the terrace by a wall that supports the cantilever.In front of the terrace there’s a swimming pool with a Jacuzzi, a sauna was created underneath.
The stairs are separated from the corridors by a glass wall, that allows the light from the zenithal slit to invade all the floors. The second floor is covered in wood in contrast with the stone of the ground floor. The guestrooms are distributed on one side of the house with a view to the neighbors wall. This wall becomes a vertical garden, rendering more comfortable the close presence of the neighbor’s house. The corridor that connects both volumes has wooden louvers on both sides, that allow an excellent natural ventilation of the house. After passing by the closet and bathroom the view is lead to the master bedroom where a window was placed in the corner, framing the beach.
On the second floor a home theater and a small kitchen were placed on the first block. To allow the view of the beach from the home theater the green roof above the living room is lower. A solarium was placed above the master bedroom, with a generous view of the sea and the mountains behind the house.
All throughout the house the spaces are developed with diagonal views to other spaces, in a constant game of fusion between inside and outside. The project responds to the challenge of keeping privacy between four close neighbors without losing the spectacular views of the surrounding landscape. The materials and textures delimitate intimate and public spaces, by the use of wood and stone. The façade is made of bricks. It’s a beach house that has a strong Brazilian character through a contemporary vocabulary, taking advantage of our particular climate and unique landscape.”
Photos by: Fernando Guerra

