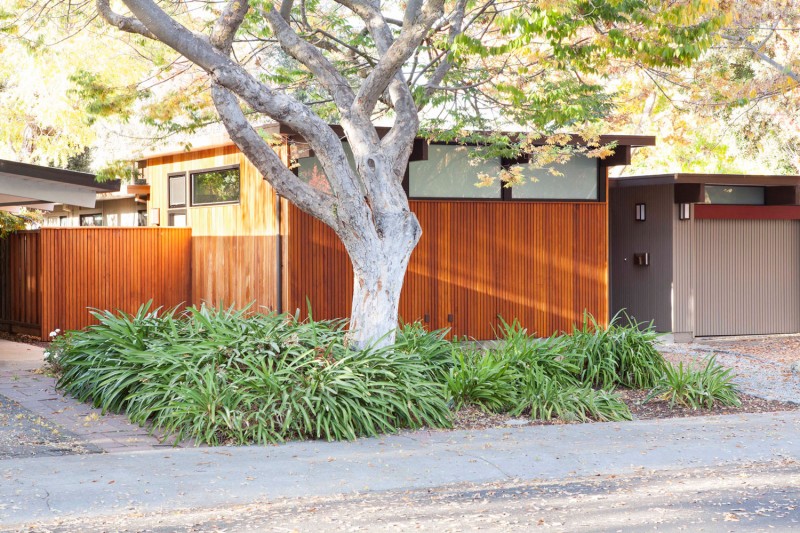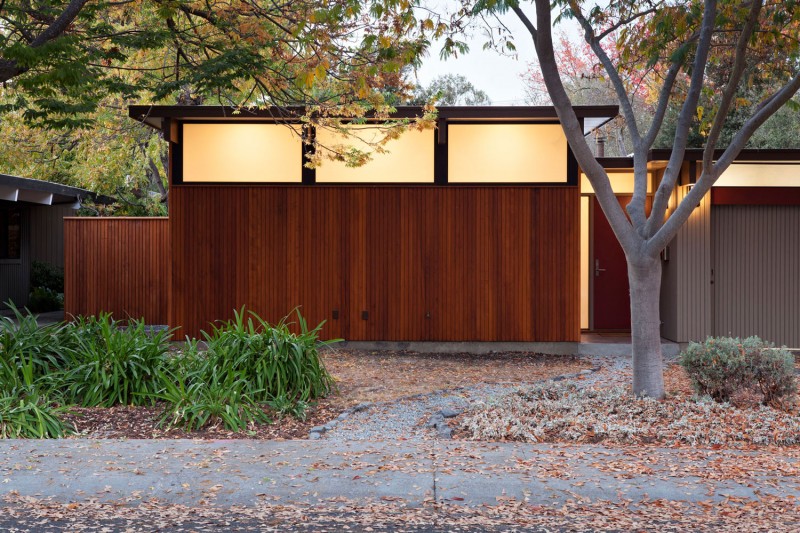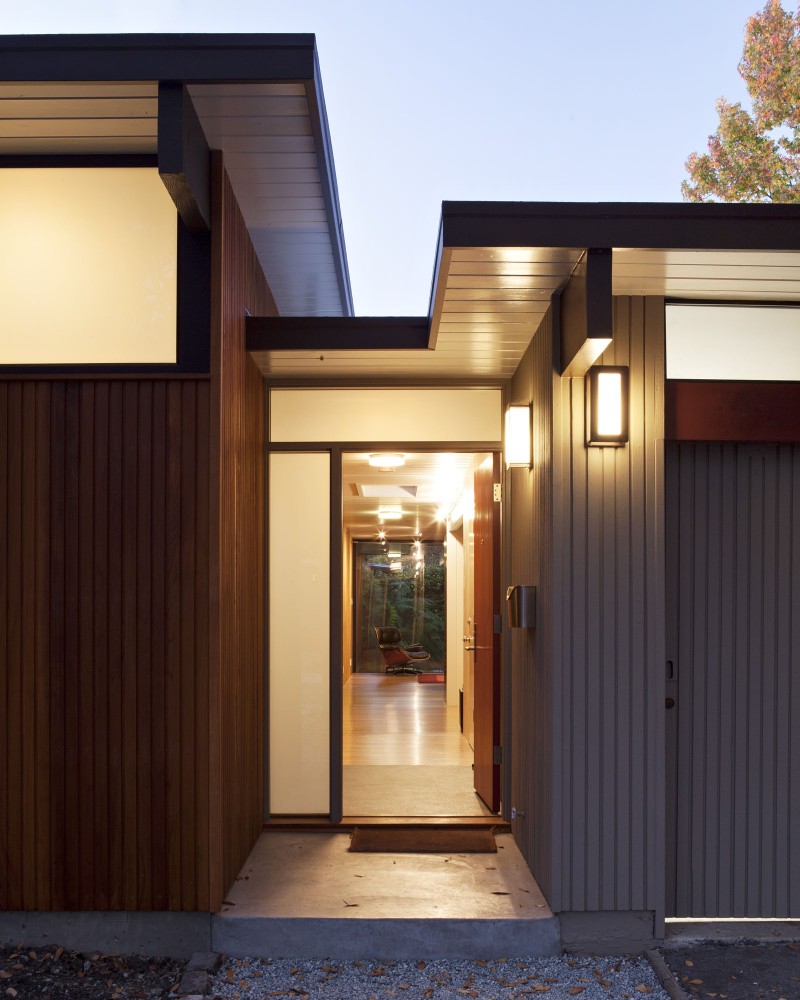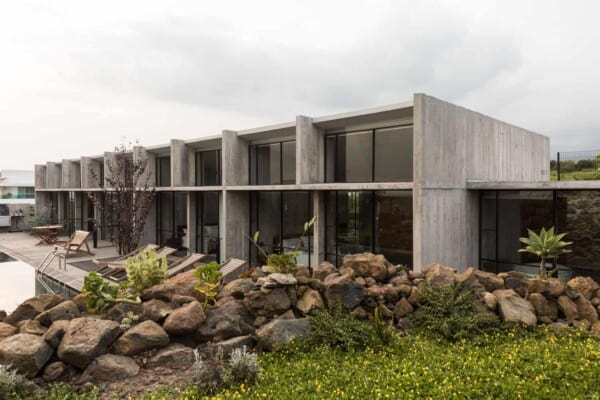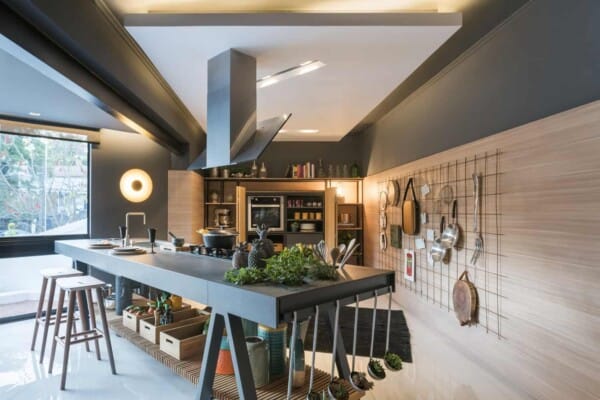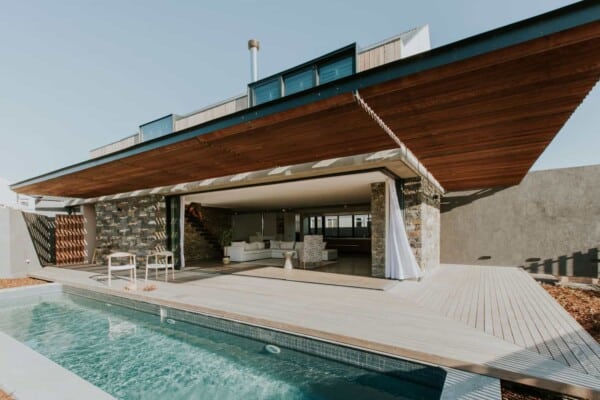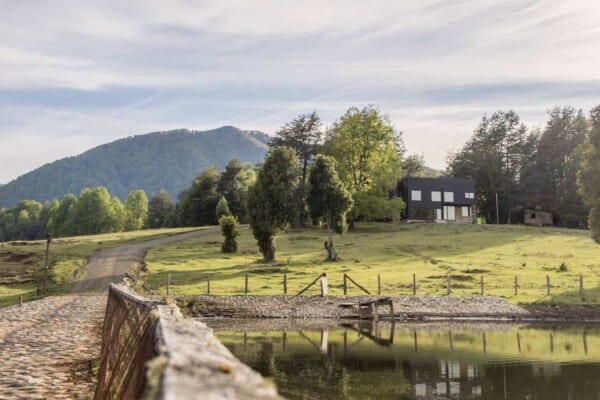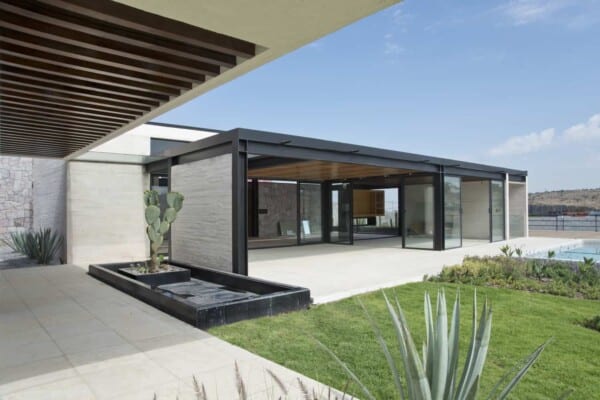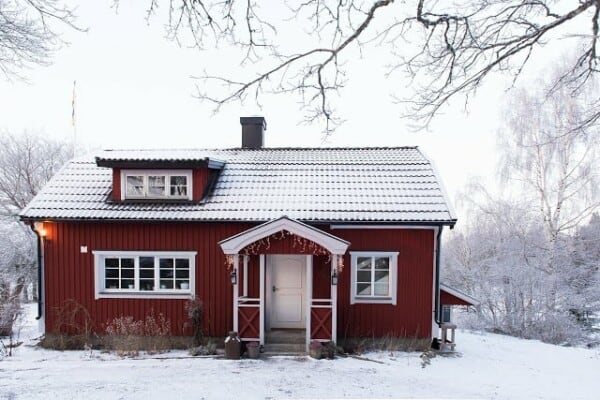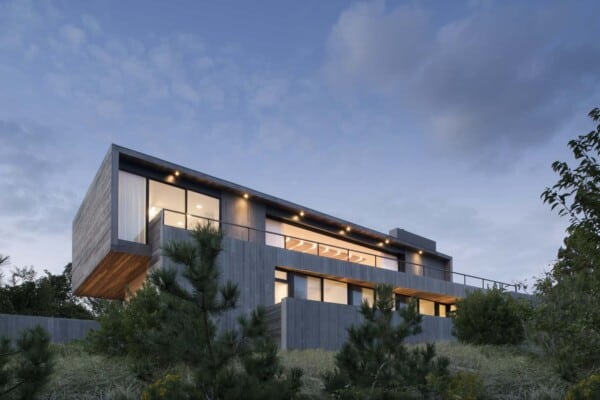How to expand an L shaped Eichler located in Palo Alto, California, to a square shaped floor plan with one major challenge; extending an already long dark entry hallway before entering the living space?
Klopf Architecture‘s solution to this obstacle was to design a light filled atrium in the hallway’s entry with green plants and sky lights.
The expanded floor plan created an additional room in the hallway designed to be open with sky lights and wood siding similar to the rest of the house and the thoughtful use of a blind door and window for a wall that could be closed with blinds for privacy and usage versatility.
Photos by: Mariko Reed


