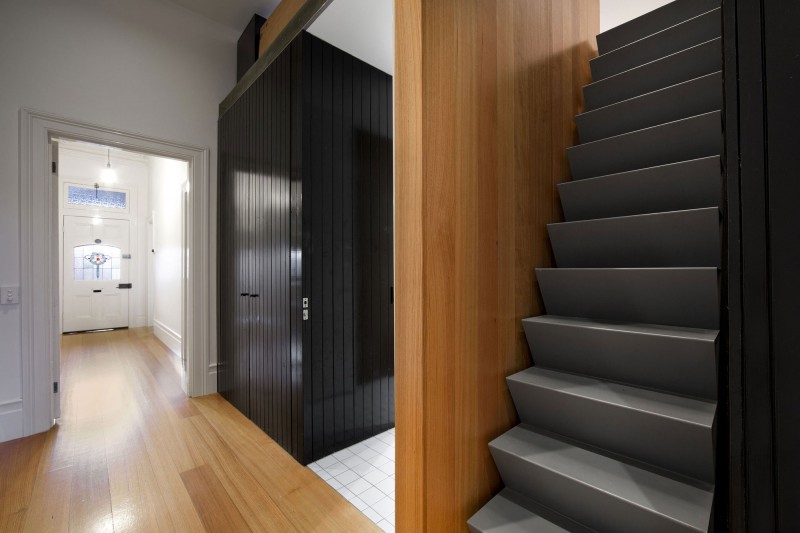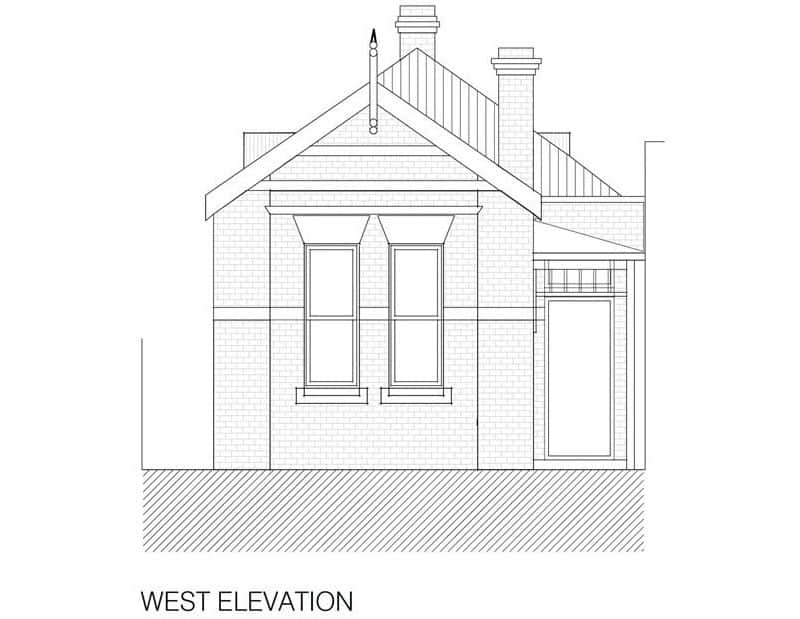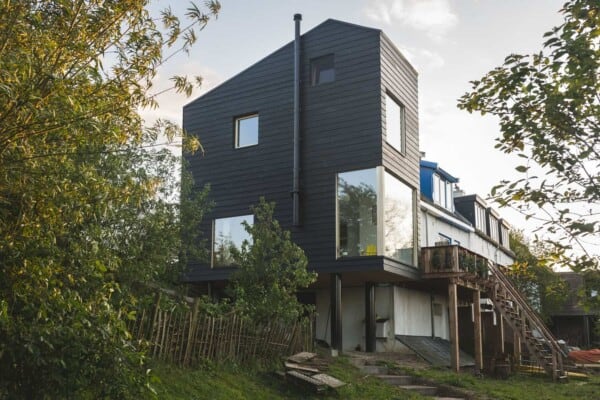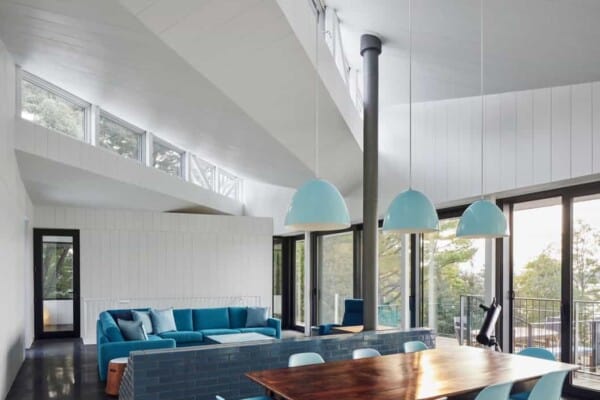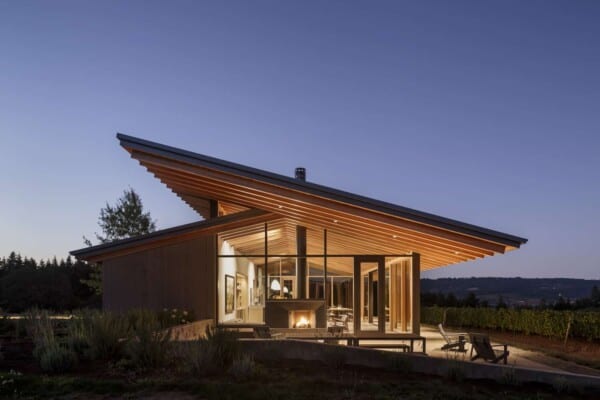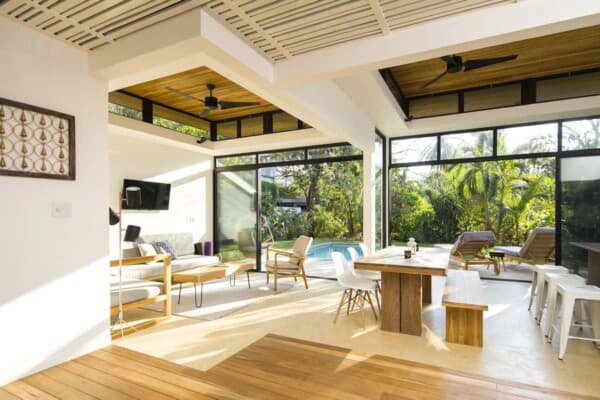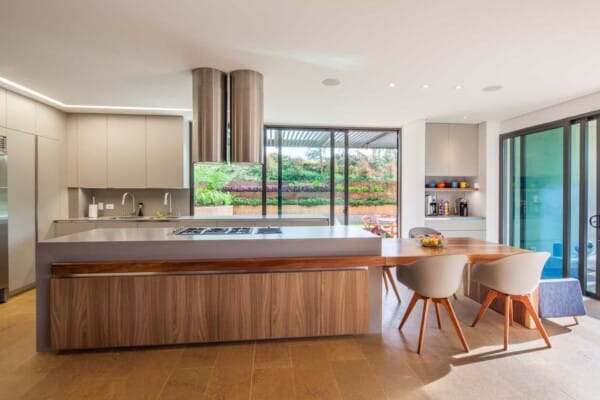Brunswick House is a home designed by Christopher Botterill.
It was finished in 2011 and is located in Brunswick, Victoria, Australia.
Brunswick House by Christopher Botterill:
“Located in the inner northern suburbs of Melbourne the home is positioned amongst an eclectic mix of residential and industrial building typologies. Purchased as a derelict shell, the building has been recycled using modern spatial arrangements, materials and a strong focus on sustainability.
At the front of the house the two main bedrooms have been retained with a shared robe dividing the rooms. Bathroom and Kitchens areas have been centralised allowing the Living spaces to open out to the garden space and roof deck above. Above the Bathroom is a study/bedroom that is open to the living areas and provides access to a storage space in the roof. The decommissioned fireplace has been retained to support the open roof structure and provide space for the concealed pantry and wine cellar.
When the double doors at the rear of the house are open, the green carpet in the living room visually connects with the soft lush lawn diminishing the definition of inside and out. The layered palette of materials and forms, particularly the black timber box elements, creates a sense of journey and individuality.
A rain water tank is located under the external stairs and is used for irrigation of the organic vegetable garden at the front. Where possible all new materials have been locally sourced and finished by hand during construction. All windows of the existing house have been reconditioned with traditional sash cords and high performance glazing.
Surrounding the house are circular concrete stepping stone pavers set into soft grasses creating a dynamic landscape environment. At points of entry to the house the pavers are densely populated providing a playful representation of bubbles emerging from the house.”
Photos by: Christopher Alexander




