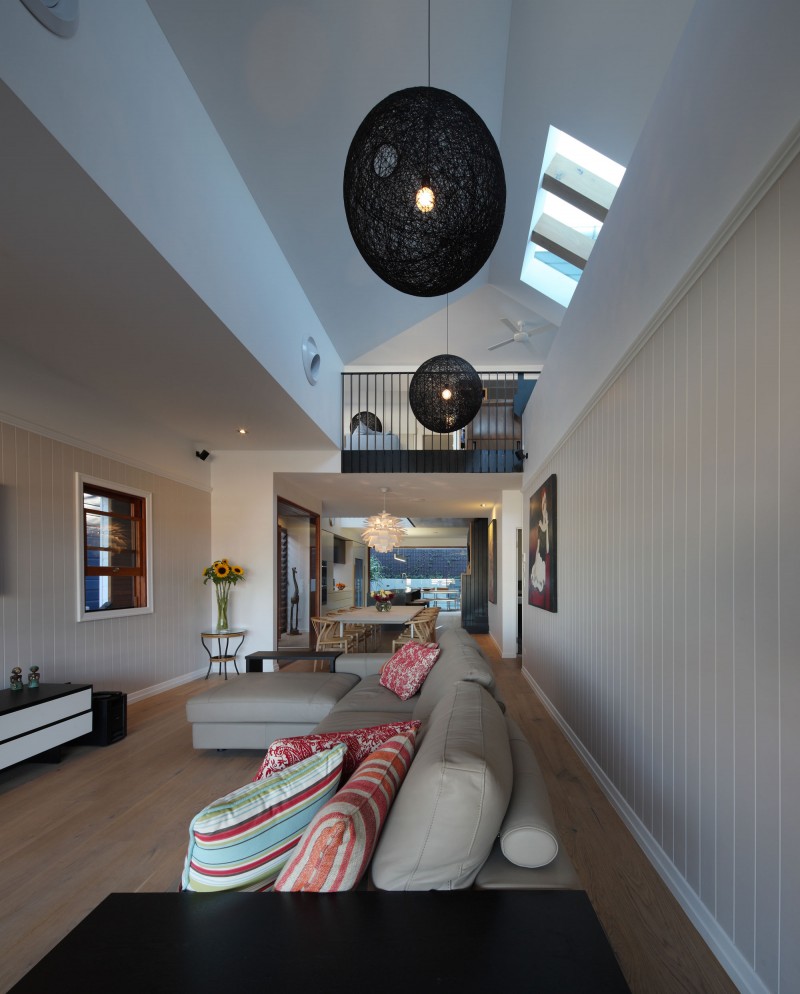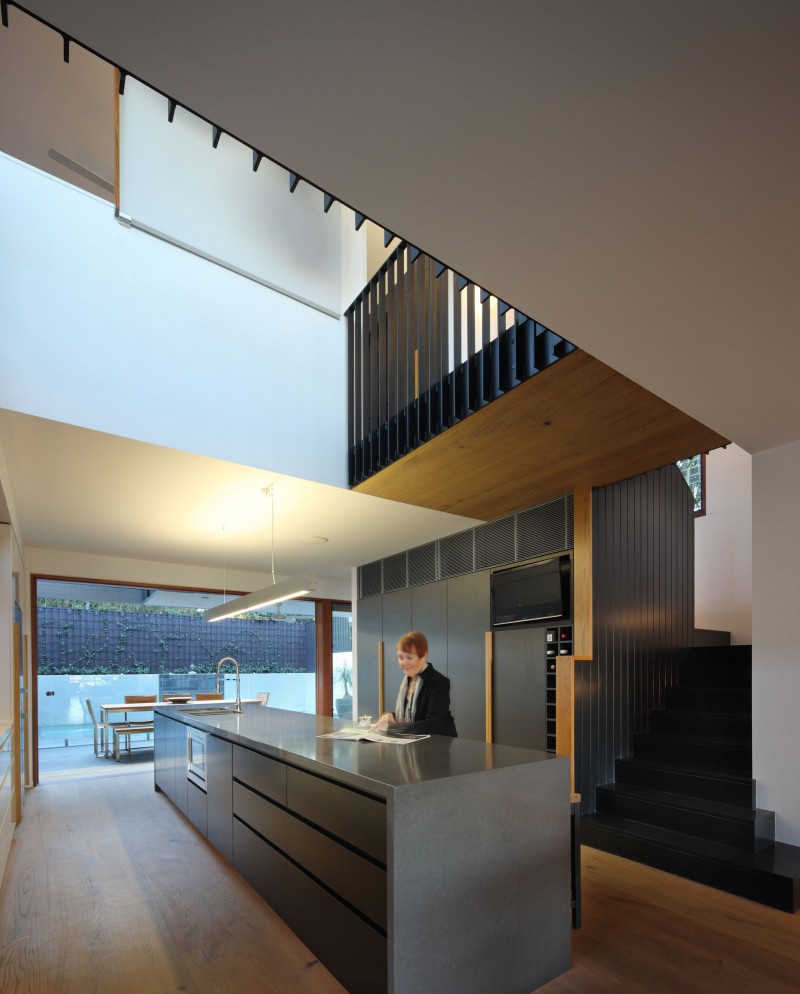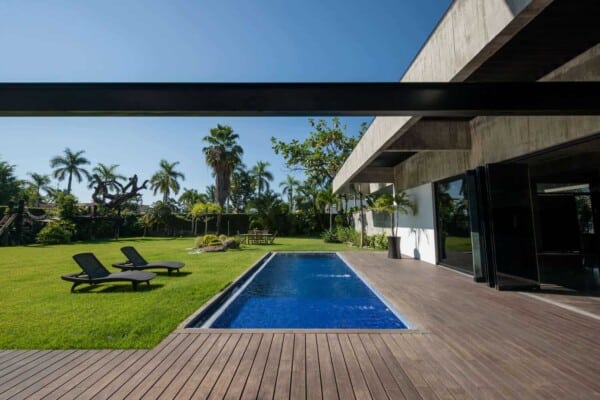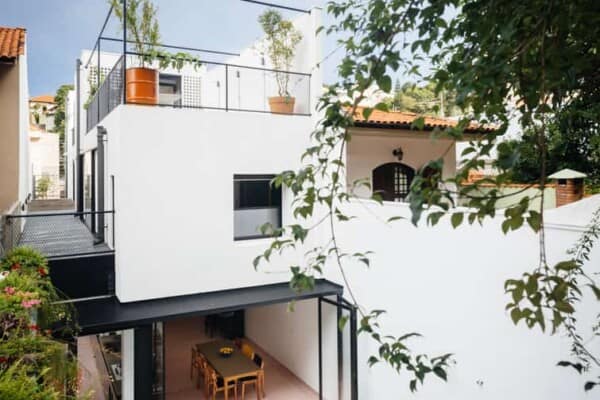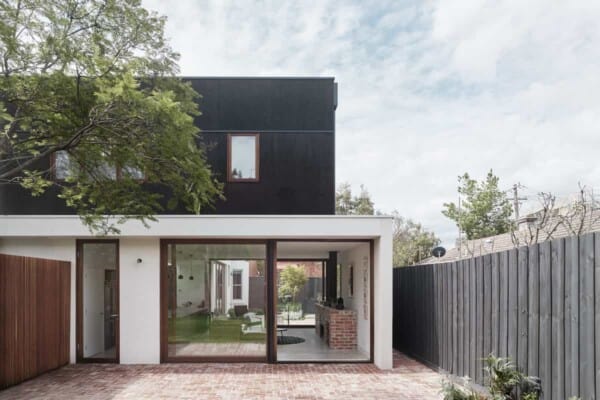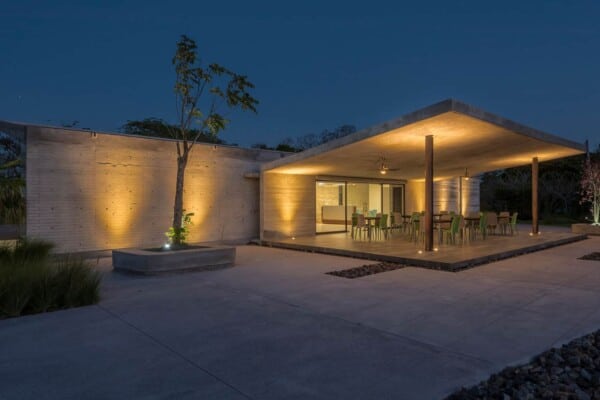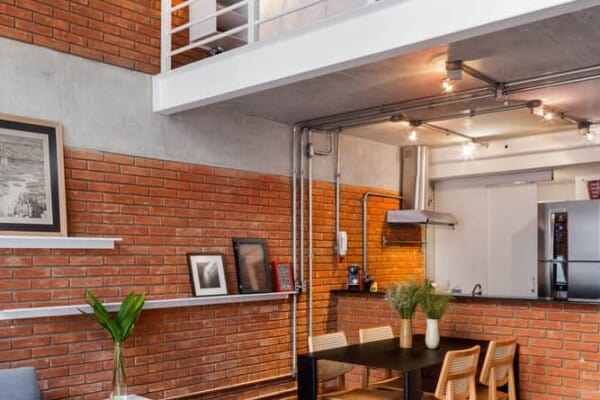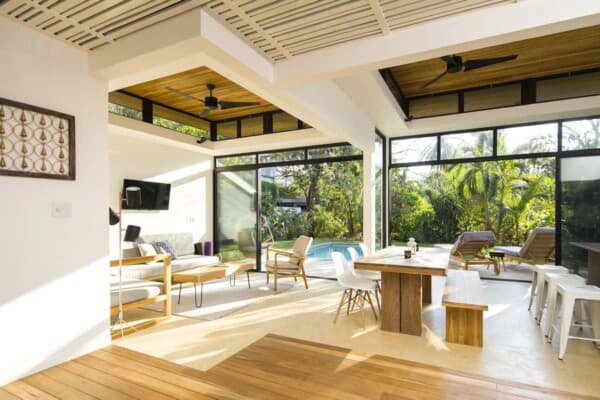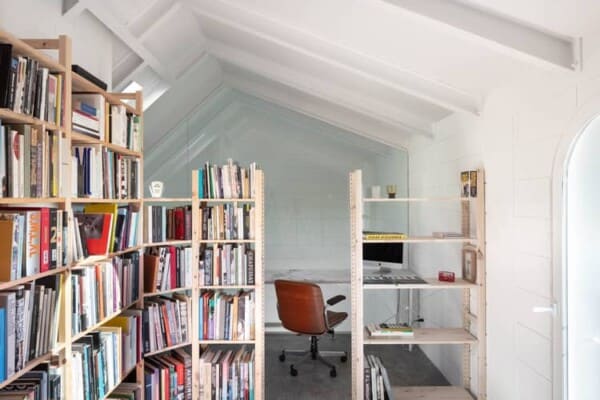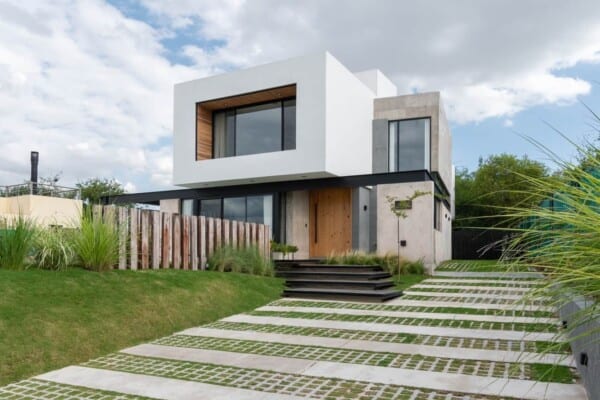Beeston Street is a private residence designed by Shaun Lockyer Architects.
It is located in Brisbane, Queensland, Australia.
Beeston Street by Shaun Lockyer Architects:
“The Beeston Street house is a recalibration of a previously unsuccessful renovation on the Teneriffe hillside of New Farm.
The new design breathes life into a wonderful pre-war cottage through the incorporation of a number of chiseled voids and forms that also serve to tie the old and new components of the house together.
The project involved very little extension and was in fact reduced in size to create the desired outcome for the clients.
The result is a seamless, unexpected and engaging space that creates an inner city sanctuary with gorgeous city views as well as private entertaining areas.”
Photos by: Scott Burrows




