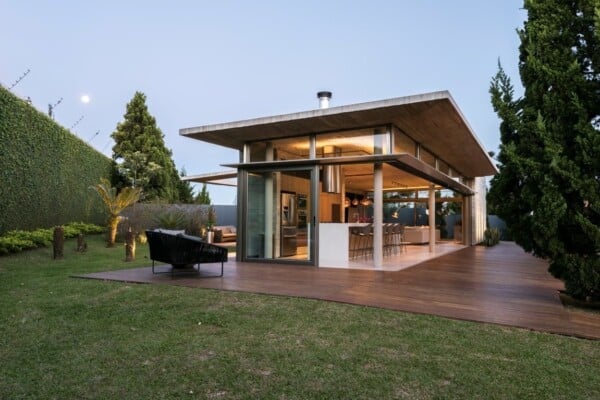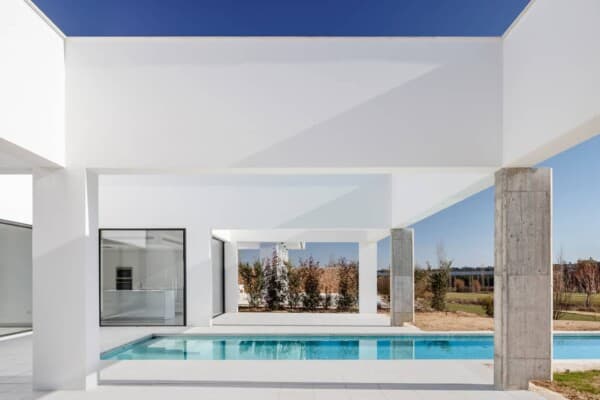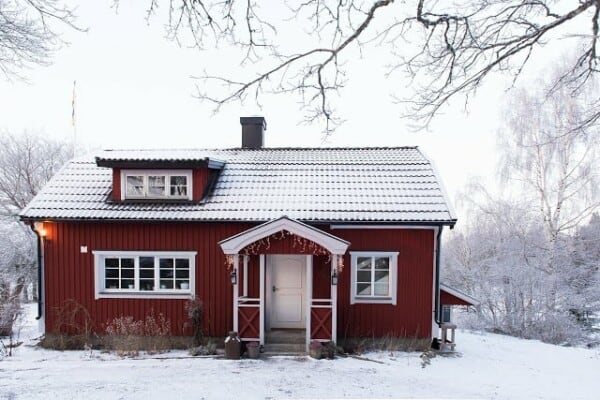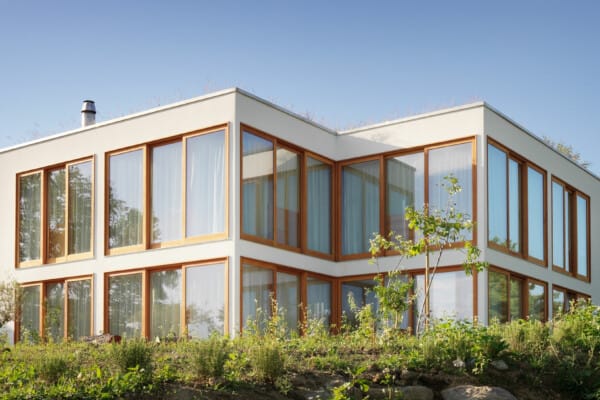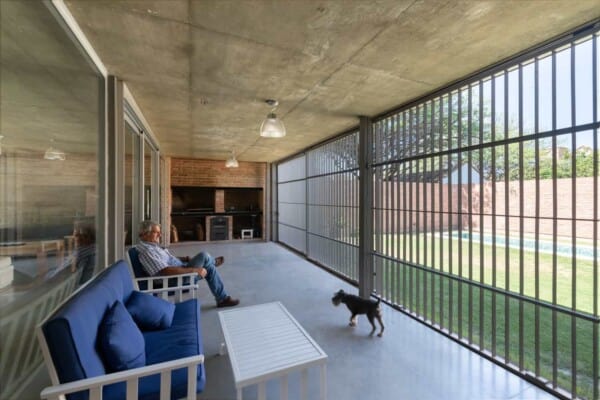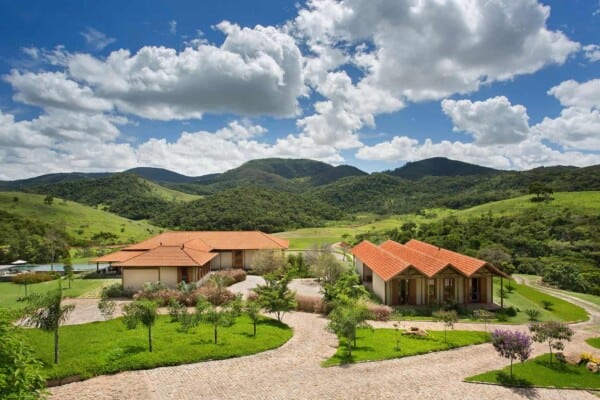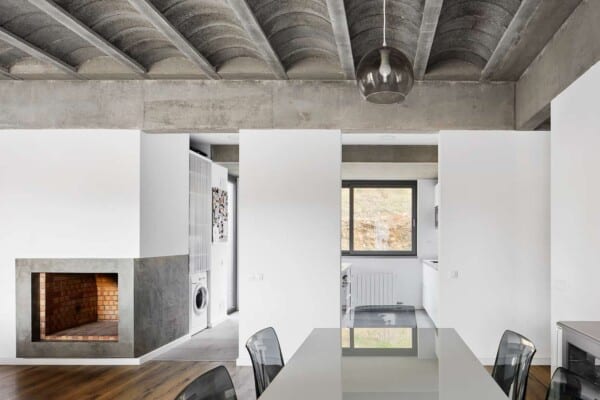Wildcoast is a private residence designed by Dan Gayfer Field Design.
Located west of Melbourne, Australia, the home has an impeccable landscaping program and a warm and cozy interior.
Wildcoast by Dan Gayfer Field Design:
“Located south west of Melbourne, this project is nestled behind the Blairgowrie Back Beach on the Mornington Peninsula. The brief for the project was to create additional spaces, both inside and out, for an ever-increasing extended family who was fast outgrowing their existing beach house. Unpredictable rainfall, hot western sun and winds off the ocean were all considered strongly so that these local conditions did not restrict the use of the new spaces.
Responding to this microclimate, an attached summerhouse is designed as a uniquely adaptable space in that it is interchangeable depending on the conditions. Whilst one side is accessed via the main kitchen, the north and west sides have are inherent of custom-made cedar bi-fold doors and windows that are fire retardant treated to meet local planning conditions. When opened, you are virtually lounging and dining amongst the surrounding coastal vegetation. In less welcoming conditions, the panels close tight protecting the interior from sun, wind and rain stretching its use across 365 days a year.
The summerhouse design provides a kitchenette, dining table and booth, a generous U-shaped built in lounge and an open fireplace that brings further flexibility to the space. Spotted Gum, Western Red Cedar and Russian Birch complete a striking timber palette that is complimented by manufactured materials such as porcelain tiles, Caesarstone bench tops, polished concrete paving and seating upholstery.
To the east the summerhouse is permanently open as the erratic weather commonly approaches from the west. The open façade frames the adjacent granite paved courtyard and swimming pool, the generous opening allowing unimpeded movement from inside to out. Kids are in full view playing on the grass or in the swimming pool and spa, important at large gatherings.
A pool compliant curved feature wall defines the pool area whilst giving the spa its unique shape, the wall clad in extra long porcelain finger tiles that meet the benches underwater. Together with the restrained box like design of the summerhouse, the curve brings a mid-century modern feel to the overall project acknowledging, albeit with contemporary influences, the beach houses of yesteryear.”
Photos by: Dean Bradley Photography










































