Dubai-based studio NAGA Architects sent us photos of this private villa located in Dubai, a city in the United Arab Emirates.
This project was completed in 2011.
Private villa in Dubai,UAE, by NAGA Architects:
“Who says that cubism is boring? Certainly not Sultan Mohammed Aqil Ali Hassan Al Zarooni or his family. The large, SM villa in Dubai is designed on an ordered system of rectangular planes and facets, giving way some in places for recessed balconies and extruding outward in others to express expanded interior spaces and views. The villa is surrounded on all sides with private and ‘public’ water features and pools, creating a connection to the cool liquid medium from within.
The interior space is remarkable in its ability to be expended by the clever use of articulated panels at the ground level, turning carefully segmented spaces into a grand hall for large gathering and entertainment. The first level is dedicated to private living and sleeping with the ‘wings’ connected by a overhead walkway, looking down into the magnificently appointed ground floor spaces.”
Photos courtesy of NAGA Architects

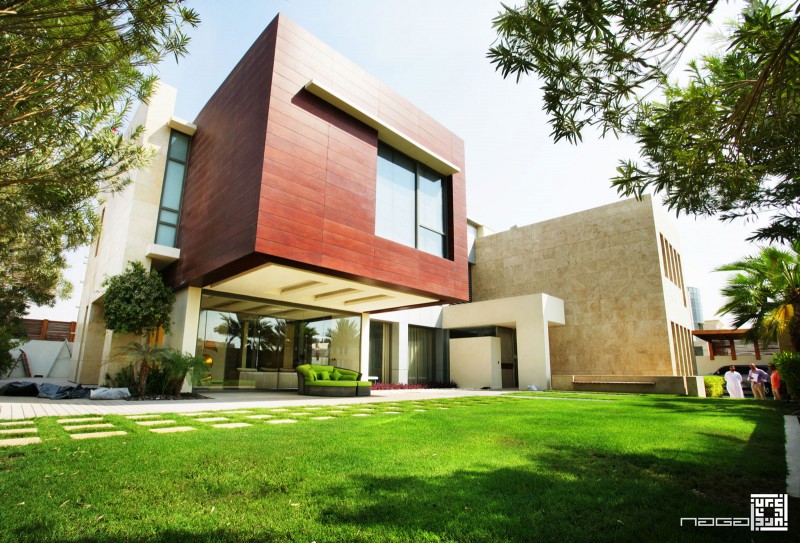
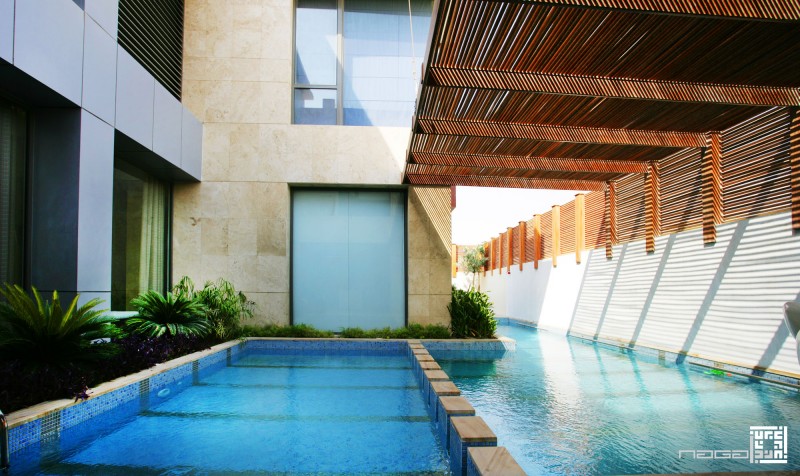
























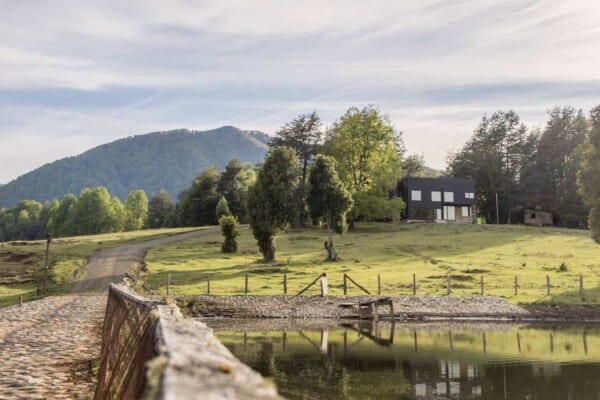
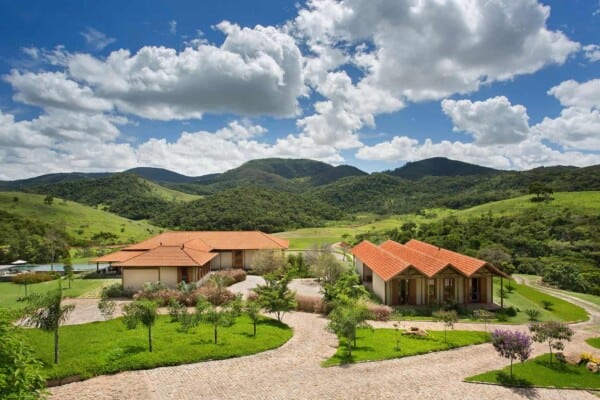
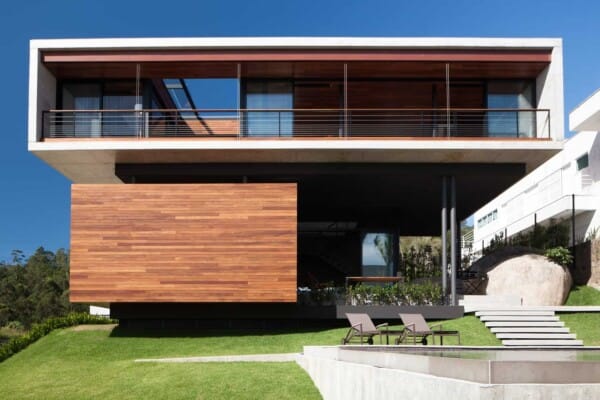


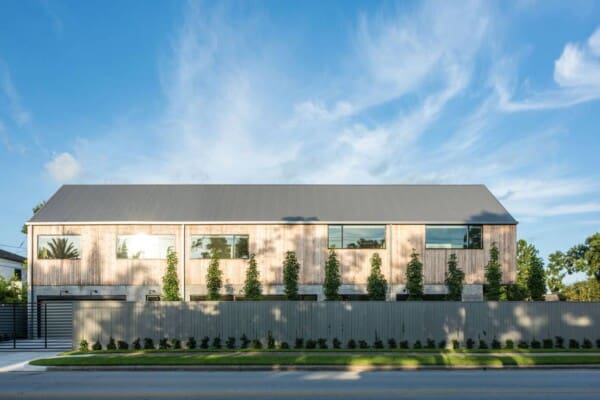
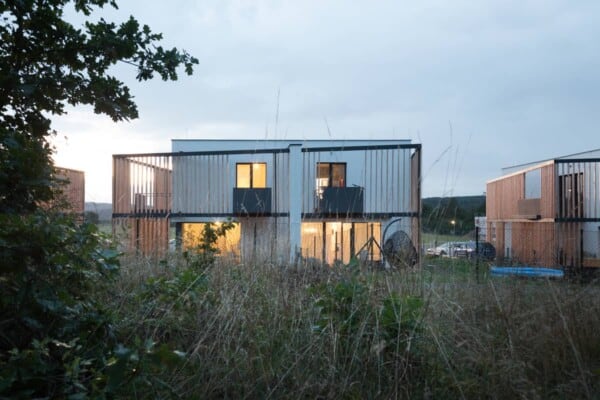
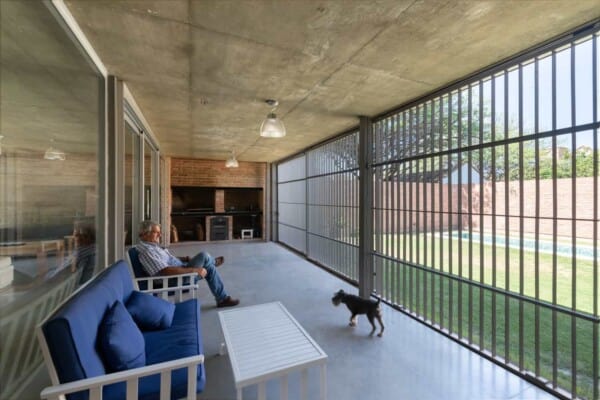



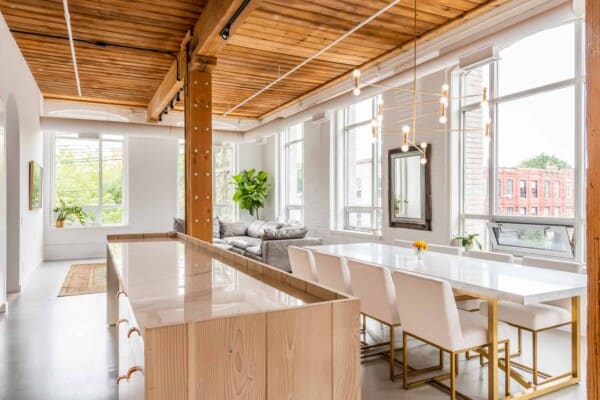
I just loved it, i want to have a house like this but I want to know the price of it in pounds. Please tell me i look forward to hearing from you.