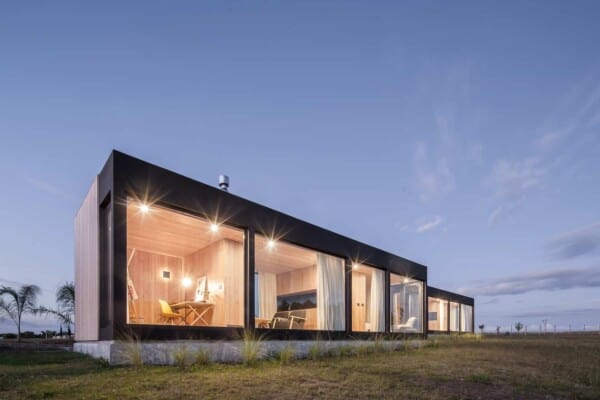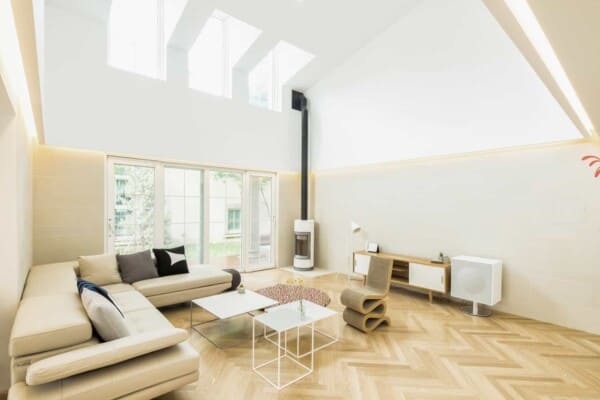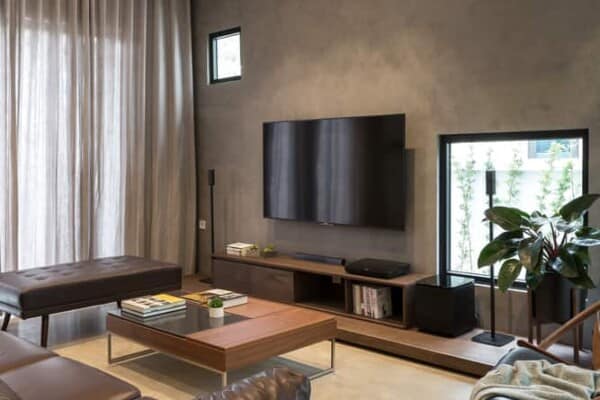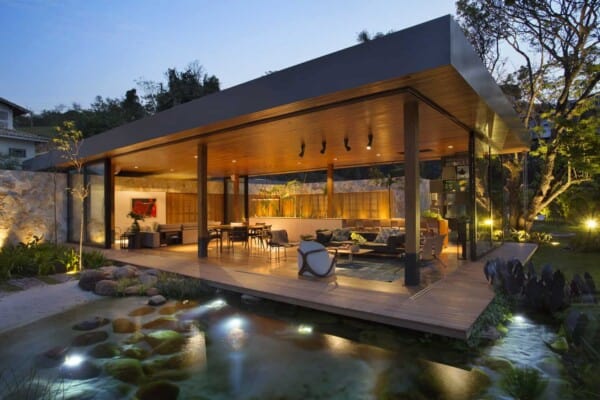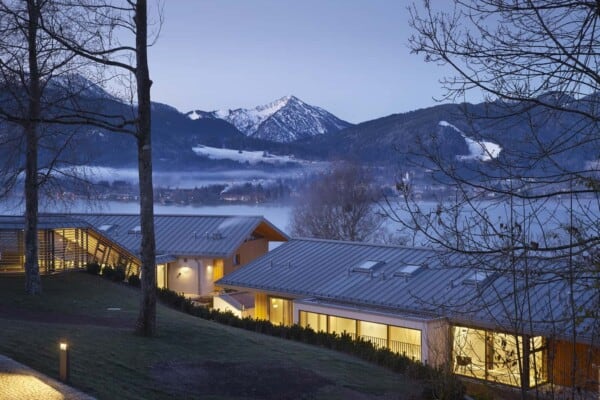Casa Hacienda de Chicureo is a private residence designed by Raimundo Anguita.
It is located in Chicureo, Chile, and was completed in 2007.
Casa Hacienda de Chicureo by Raimundo Anguita:
“This Project is located just outside the city limits of Santiago, in a ground of 3000 m2. It borders a Golf Field with a great dominion of the surroundings and hills that limit the “Chicureo Valley”
The owners, a young couple with a numerous family, ordered a house with a conventional program of two floors where family life and encounter were the priority.
The house plant is structured in the form of an “U”, gaining ground and conforming a yard that constitutes a intermediate space between in and outdoors. This ties up and illuminates all spaces inside the house. A place that allows perceiving the surroundings while keeping the privacy.
The program is organized in two floors: The second floor is thought as exposed concrete and is practically supported on glass. In this volume, hermetic from the outside but with dominion of the views from the inside, it lodges the most private enclosures of the house such as bedrooms, baths and common areas. The first stage, very open and transparent, lodges the more public areas (access hall, Living Room, Dining room and Kitchen). Living Room and Terrace end up conforming the central yard to a volume of a floor that is given to the garden.
The concrete symbolizes the solidity, texture and robustness that protects and it’s contrasted with the glass, which is transparent and fragile.
This way a quite clear house rises where a diversity of indoor and outdoor spaces are generated, tied by the central yard and in which the more public spaces are contacted with the surroundings while the most private spaces are protected from it without loosing it’s dominion.”
Photos by: Oliver Llaneza































