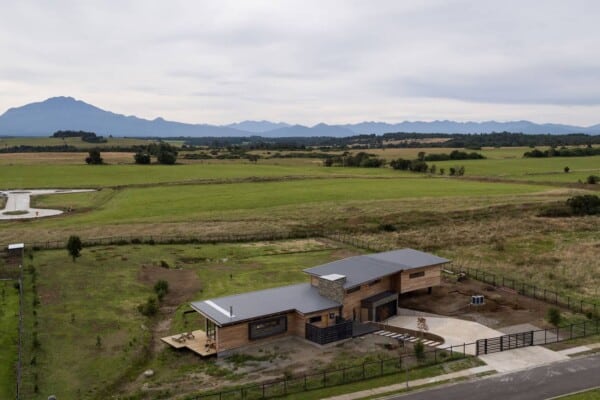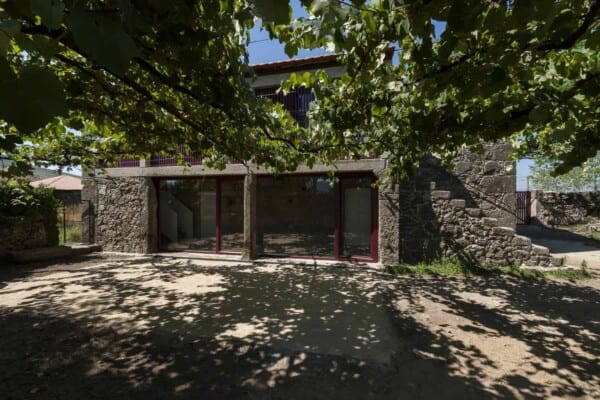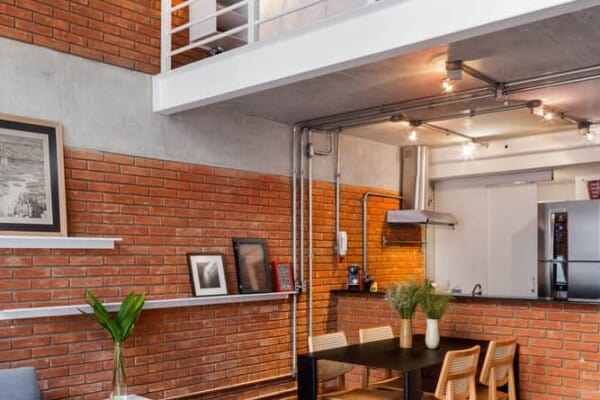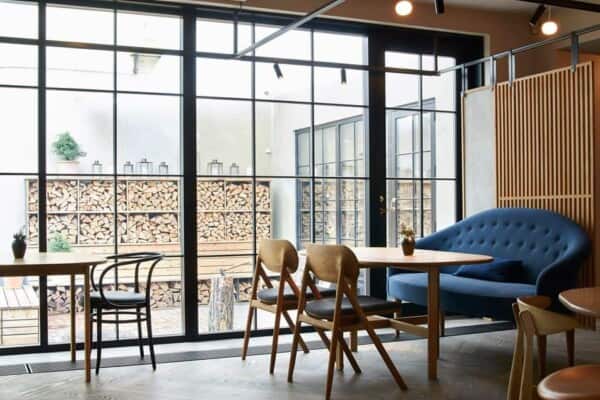Lennox Residence is a project completed by Artau Architecture and is located in Ottignies, Belgium.
It was completed in 2006 and borders a pine reserve, which allows for a perpetual connection with nature.
Lennox Residence by Artau Architecture:
“This building accommodates people with epilepsy who have poor mobility. It is located within a pine at the edge of a reserve forest. The room with windows on every side offers permanent contact with the surrounding nature and gives them the impression of being outdoors.
The “vessel” is made of glass, with a timber/iron structure, and stands on pillars, thereby making it float above the natural surroundings. A wooden footbridge winds under the pine trees, creating assures a link to the existing building.”




Photos courtesy of Artau Architecture



































Where can I buy the plans for this house?