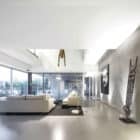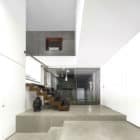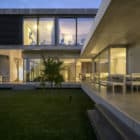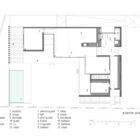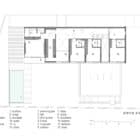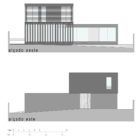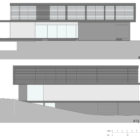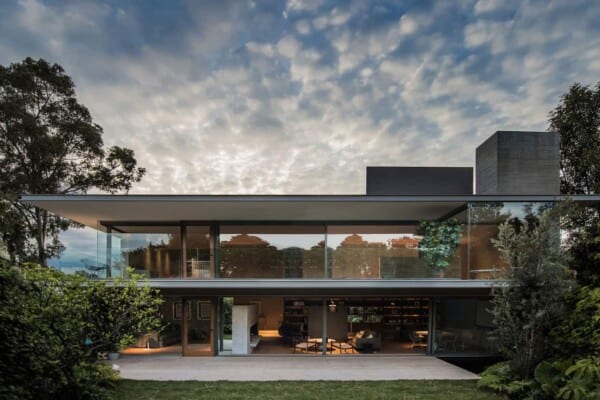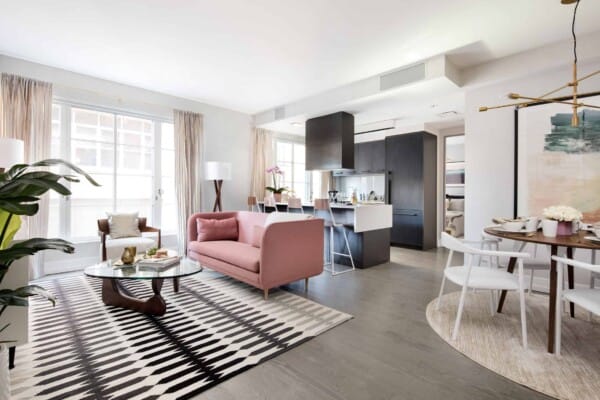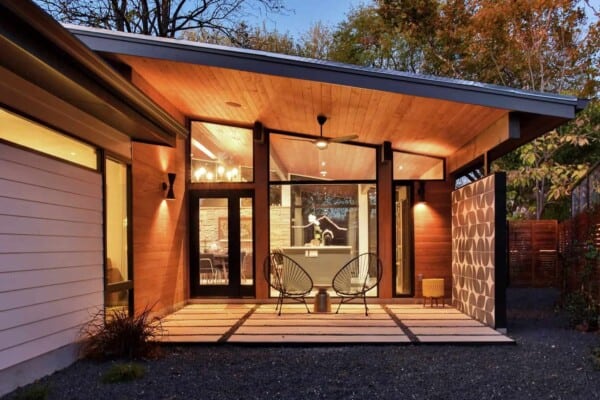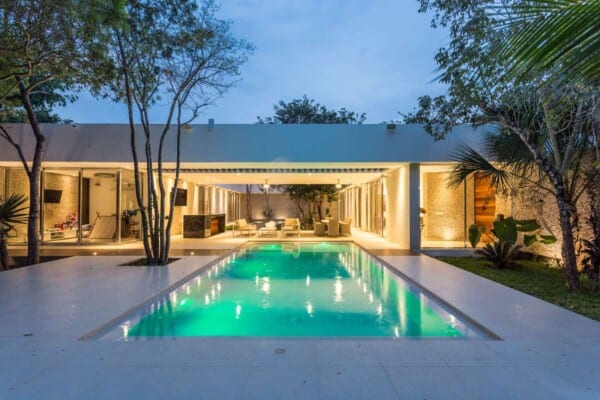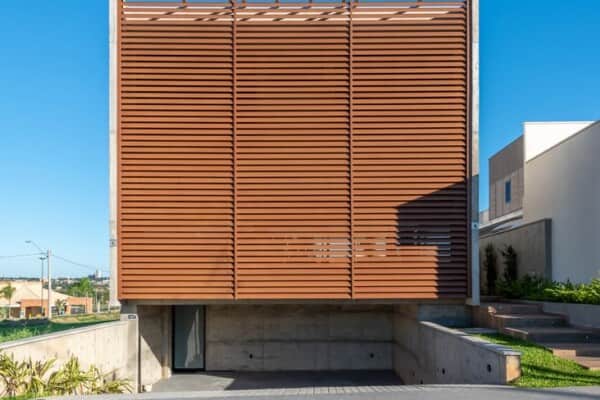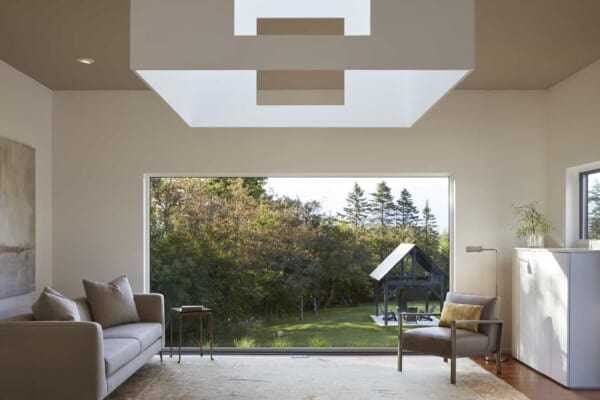House in Restelo is a home designed by Leonor Duarte Ferreira & pmc arquitectos.
The project was completed in 2011 and is located in Restelo, Portugal.
House in Restelo by Leonor Duarte Ferreira & pmc arquitectos:
“Architects: The site, with an almost rectangular shape, has 914.2 m2 (9,840 ft2) and is inserted into a residential neighborhood in Lisbon. Topographically the site is characterized by a drop of about 2 m (6.5 ft), with the longest axis, oriented east / west, with the highest point on the side of the access road.
Site
The way the house is implanted on the ground arises on one hand from the regulatory implementation of polygons, and on the other hand from the intention of creating a garden with a south facing pool, sheltered by the volume of the house.
Thus, the unevenness of the terrain and its orientation determined and conditioned the way the house develops. We sought is a strong interaction between the house and the land, taking maximum advantage of solar orientation and existing topography.
Spatial Organization
The house is organized into 3 levels, 2 floors above ground and one underground.
Volumetrically, the house is designed in two volumes, a larger one and a smaller one, forming an L-shape. The taller and more compressed volume is designed along the east / west axis, and the lower body, only one story high, is laid out parallel to the street.
Each of these volumes is organized to provide a strong inside / outside relationship by extending interior spaces to the outside through courtyards and balconies. These transitional spaces are also crucial to protect large glass surfaces from the sun. There is a strong link between the floors through double ceiling heights, such as in the lobby and the living room.
On the ground floor, the spaces are very interconnected. The hall is the most fluid space of the house, with a very particular dynamic, created by the progressive difference in levels and the difference in ceiling heights.
The living room has two distinct areas. A more intimate area directly enjoys the fireplace, and another more open area is connected to the garden through a large glazed surface facing south. Still facing the garden, the dining room and kitchen are in the lower volume of the house, facing west.
There is also a multipurpose room facing west that communicates with an exterior area, covered by a concrete pergola which provides an interesting play of shadows to this space.
On the 1st floor are 4 bedrooms, all of them with individual toilets. The master suite has a closet and a small private gym, open towards a mezzanine over the living room.
In order to make the circulation between rooms on this floor more interesting, we provide zenith lighting through skylights arranged according to a pattern of the wall panel that integrates the bedroom doors. Access to the master bedroom is via a catwalk that crosses the double height of the living room.
All the bedrooms are facing south and west, and the large windows are protected by operable horizontal shutters that can be opened. These shutters are repeated on the opaque north facade, seeking to create a single language for this floor.
In the basement, in addition to spacious garage, building facilities and storage area, there is a game room / cinema, a music room, a bedroom and 2 toilets, one of them serving the pool.”





Photos by: FG + SG



















