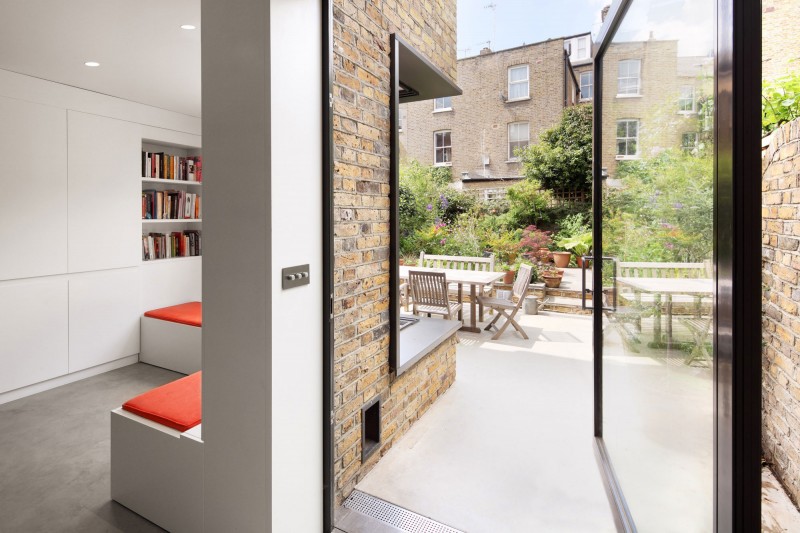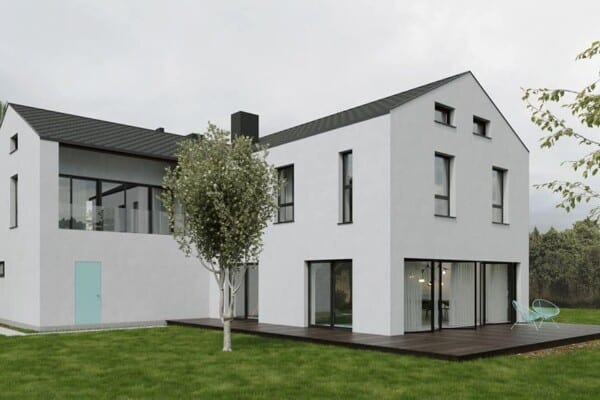Book Tower House is a project completed by Platform 5 Architects and located in London, England.
The home has clear bright walls, high ceiling, and plenty of windows to allow natural light to permeate the interior.
Book Tower House by Platform 5 Architects:
“Book Tower House is a typical late Victorian mid-terraced house in Hampstead, London. The original property contained some Arts and Crafts influenced decorative aspects, which the owners were keen to retain and highlight, while introducing contemporary interventions.
The main feature is a double height library space at the heart of the house, created by combining the original rear reception room and a first floor bedroom. The feature staircase, wrapped in oak bookshelves, leads up to a built-in desk and study area with views over the ground floor.
To the rear of the house, a side extension to the existing kitchen was formed by resting an oak rib and skin structure, externally clad in zinc, onto the brick party wall. A cosy seating area with slide-away corner glazing creates a space where you feel surrounded by the garden.”






Photos by: Alan Williams Photography










































