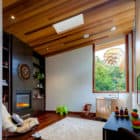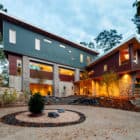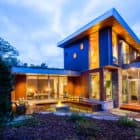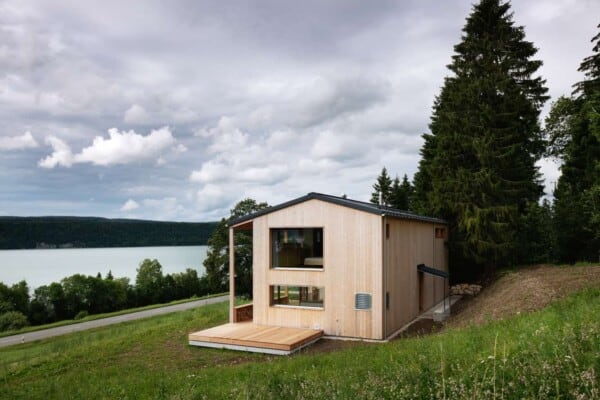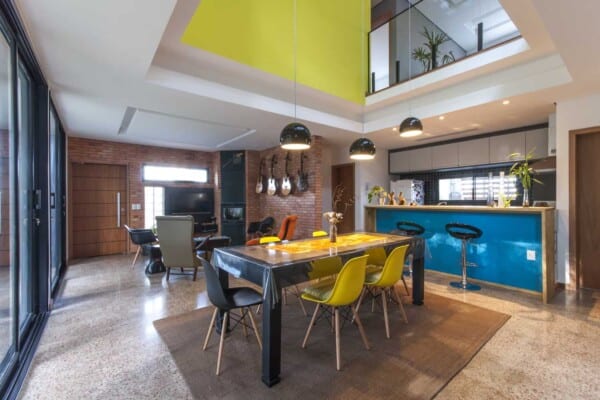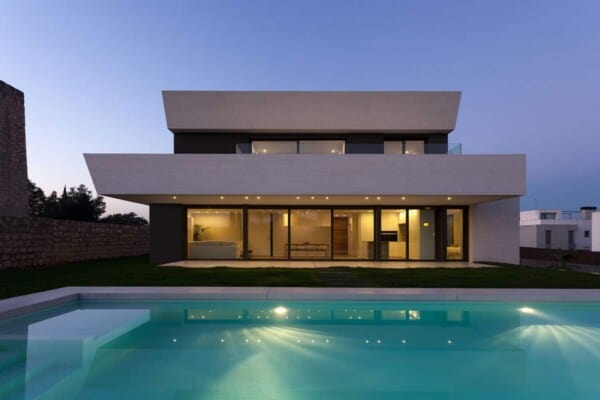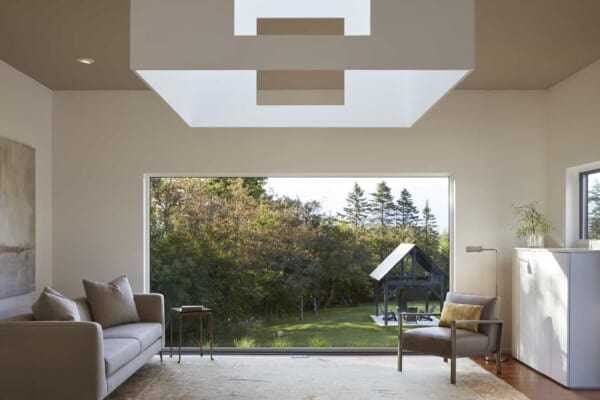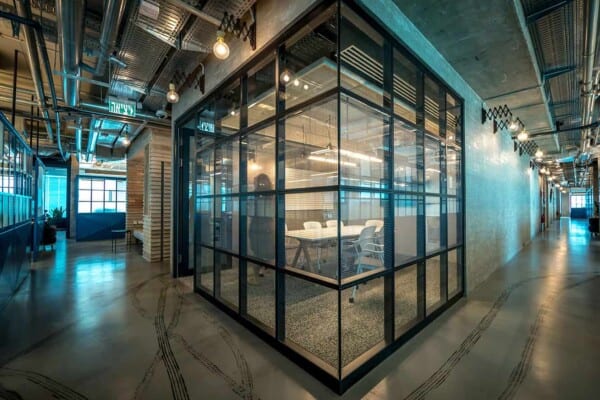M-22 House is an elegant private residence designed by Michael Fitzhugh Architect.
It overlooks West Grand Traverse Bay in Northern Michigan, and makes extensive use of rich wood to give its interior warmth and sophistication.
M-22 House by Michael Fitzhugh Architect:
“This modern residence sits along the top of a tall ridge overlooking West Grand Traverse Bay in Northern Michigan. The design of the house recreates the sense of discovery felt while ascending the back of the ridge to the views revealed once at the top.
The materials and spaces were inspired by the elements; water, wind, earth and fire. From each room the materials, light and a strong connection to the site is felt.
The house also boasts an innovative geothermal heating and cooling systems along with its own hydroelectric power generator which uses rainwater, geothermal water and gravity to generate power for the house. A mix of concrete, steel, composite siding and large glass openings complement the clean form of the house’s exterior.
This is a truly unique structure and is a model for future sustainable design and construction methods.”
Photos by: Dietrich Floeter Photography


























