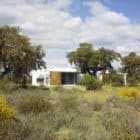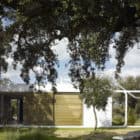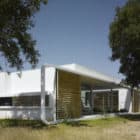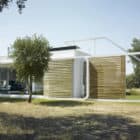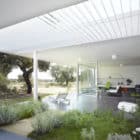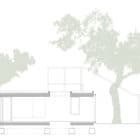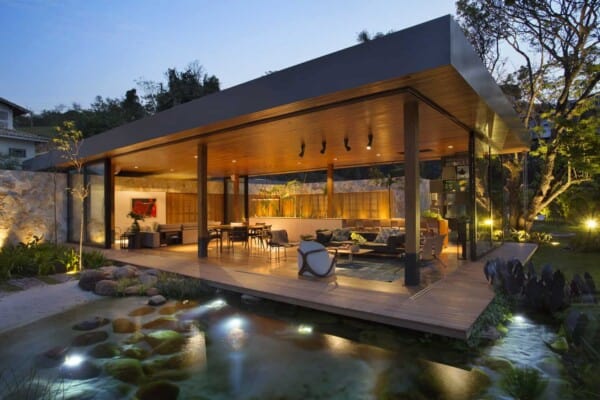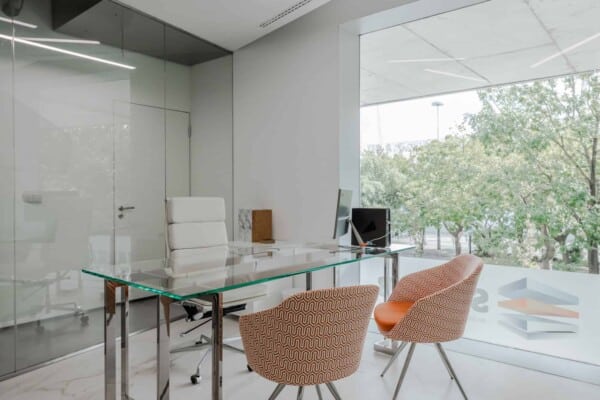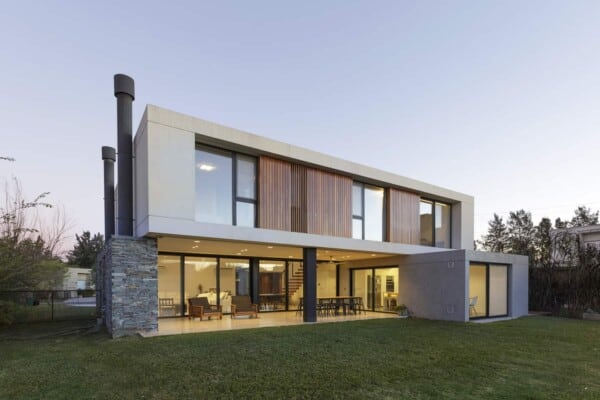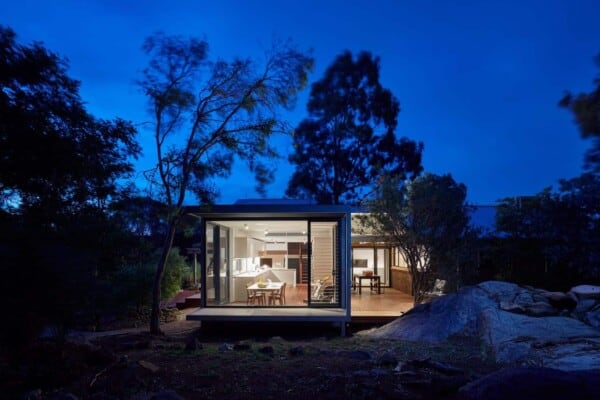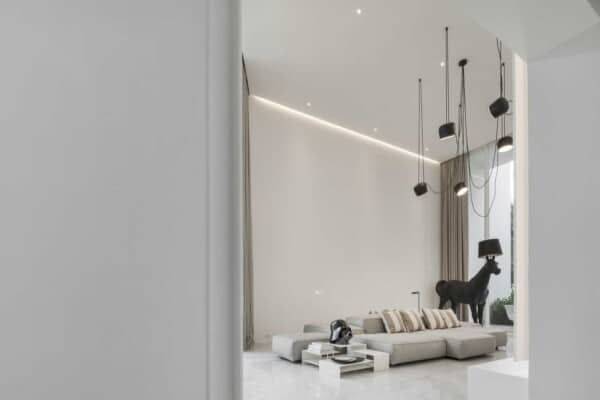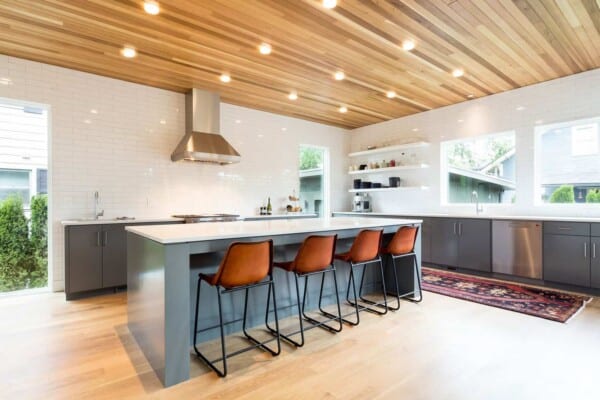House in an Oak Grove is a project completed in 2007 by Murado & Elvira Arquitectos.
The home, located in Badajoz, Spain, provides its inhabitants with security without separating them completely from nature.
House in an Oak Grove by Murado & Elvira Arquitectos:
“This house deals with the desire for a simultaneous contemplation of the fireplace and the sunset and with nature turned into a domestic object of affection. It intertwines construction and natural environment in order to stress the relationship with an oak grove full of family memories.
The house should be completely closed when nobody is home, and very open when the owners go to enjoy nature. It is a house that is bigger when it is open and smaller when closed.
The sliding doors give shadows to the surroundings of the house to create areas of comfort in a very hot summer.
The aromatic garden inside the porch, dividing the barbecue area and the living room area.
The fireplace is integrated in a deep and wide window that faces west, allowing the users to watch the sunset while sitting before the fire.
Shades can be placed in different ways during the different hours of the day.”






Photos by: David Frutos














