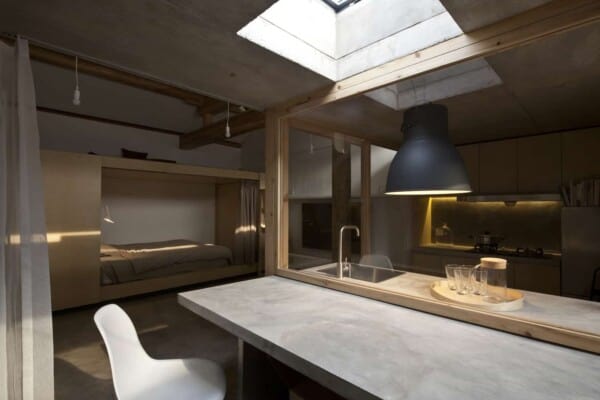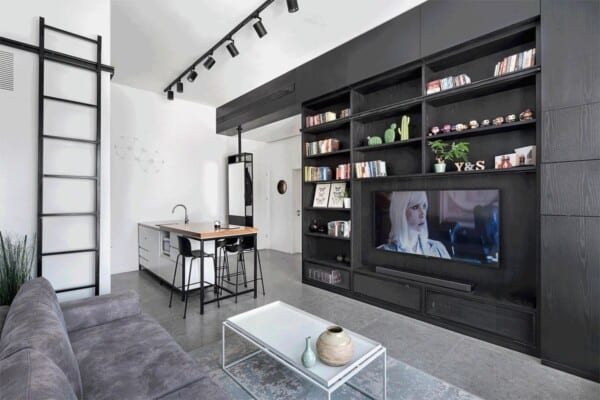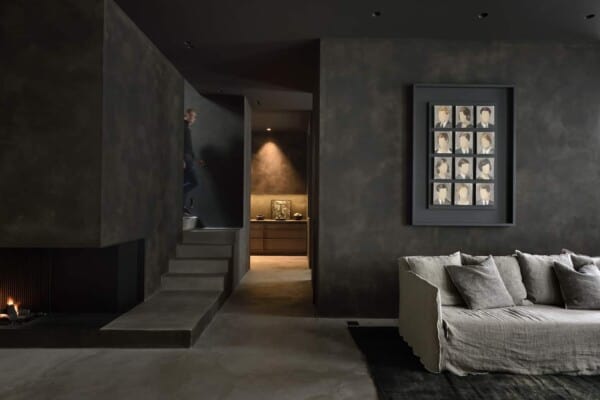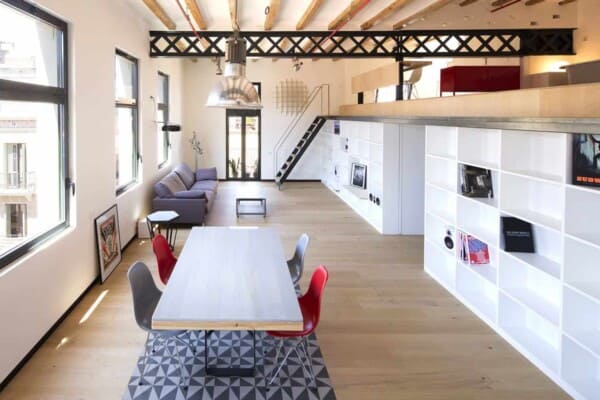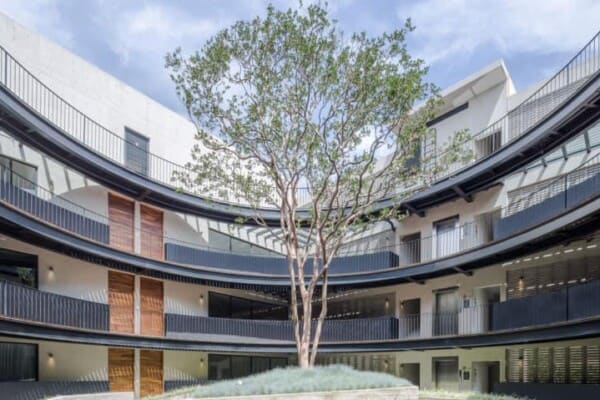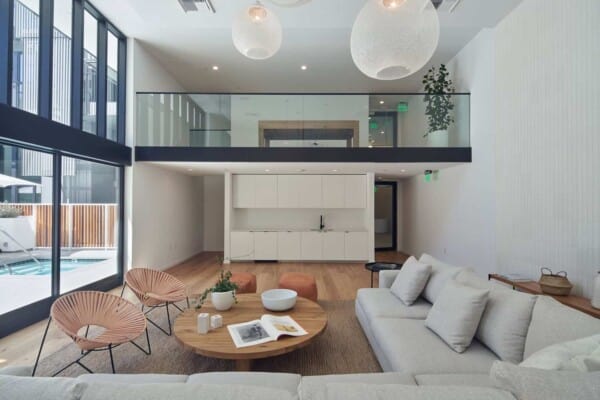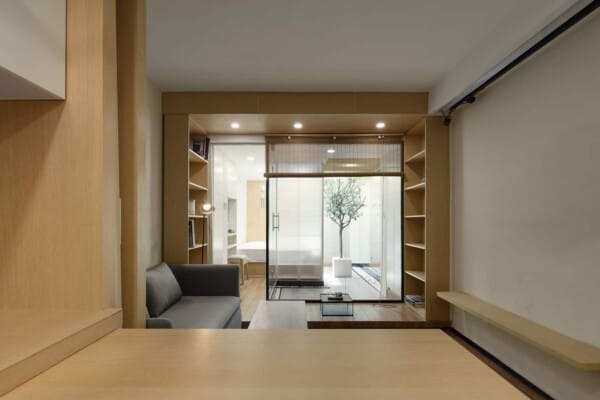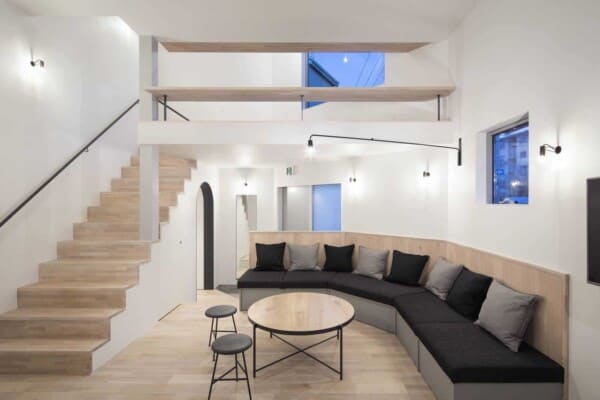Vietnamese architect Hung Manh Tran re-designed the interior of this 613 square foot (57 sqm) apartment.
It is located in Tay Ho, a urban district of Hanoi, Vietnam.
Apartment Renovation in Hanoi by Hung Manh Tran
“This is a typical form in apartment design in Hanoi, private space and common space are completely separated along the length of this 57m2 apartment. The WC area is between two small bedrooms. This arrangement creates a space:
- Narrowness because of being hidden from view.
- One bedroom and WC area can not get natural light. While the other bedroom have too much light.
- Balcony is “absent” from daily activities.
- Storage space is too small. This will create a cluttered environment in short term.
The purpose of this project is to meet the functionally individual requirement of customer in a completely open space and without interruption.
After the current space is removed, a sculpture mass is put in the mid-space apartment. This solid block includes WC and technical box – play a role as a physical shape not only splits but also connects other spaces. The beveled glass roof allows natural light reach deeply the WC area and bedroom modestly. The floor-to-ceiling wardrobe covers two walls along the entire length of the apartment – integrated warehouse/wardrobe/cupboard/WC cabinet function.
The sleeping space is raised up, kitchen block which is combined with dining table, link with balcony space. It both ensures the function of each separate space and continues overall space of the apartment.
Materials are selected to complete a feeling of elegant and simple space. The area of walls – white ceiling, dark chestnut floor, creates an ideal background for natural materials such as raw silk, bamboo, papyrus, raw wood, black slate stone on the other furnitures and details.”
Photos by: Hung Manh Tran











































