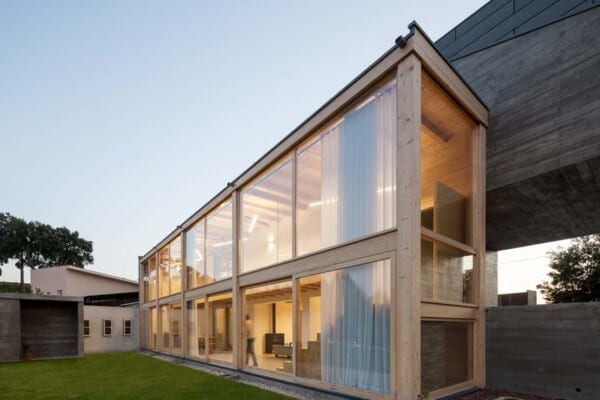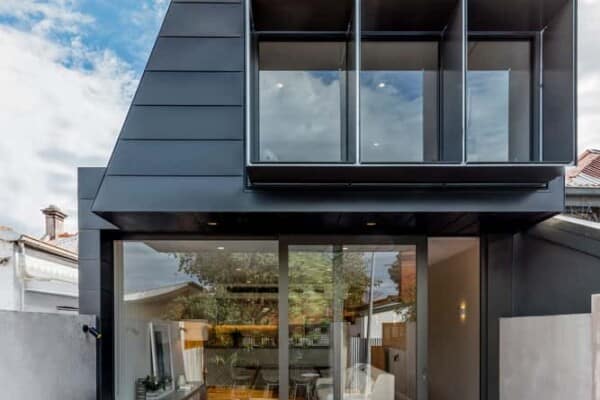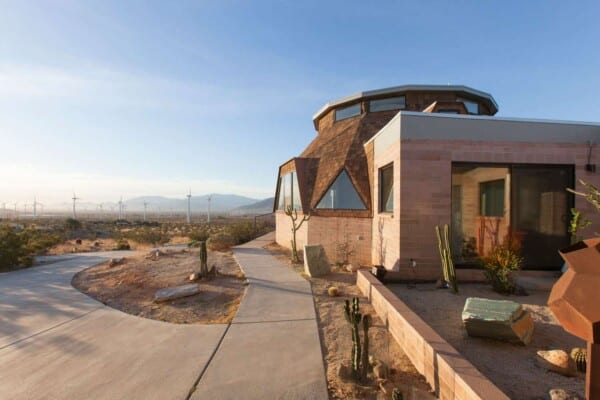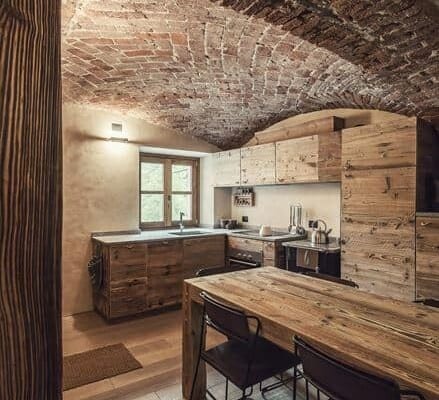Casa Tiburtina was designed by CAFElab and is located in Rome, Italy.
The interior is done in a very modern style, in bright and vibrant colors.
Casa Tiburtina by CAFElab:
“The 60’s original layout, elegant but unsuited to the needs of new buyers, a young family with young children has been completely redesigned by the architects Emanuela Carratoni and Fabio Cipriano of CAFElab Studio. Guided by the original plan, they have made a new articulated layout around a bold diagonal directrix.
Memory of the original style
The architects have had special care to keep the memory of the original style with a careful choice of coating materials and their application, to integrate them harmoniously with the existing ones.
From a functional point of view, they have obtained a bright and open living area and a cozy and well-defined sleeping area, managing to put in a little more than 100 square meters a third bathroom and a walk-in closet in the master bedroom. The original form was of great help and inspiration; wood, marble and concrete dialogue with original shapes and decorations, creating bright interiors with a great charm.
The living area
In the living area , the original marble floor breccia was recovered and supplemented with a paving oak strips mounted plug and inlays obtained by recovering the original marble. The pillar , treated with a coating that recalls the style of the period, the finished concrete, divided entry and residence.
In the entrance area, the wood floor and the volume of the ceiling define both visually and physically the path that leads to the rest of the house.
The kitchen
The kitchen is inserted as a separate volume in the living area in an extremely formal way: an open wedge that splits but at the same time puts in direct communication the two environments.
The guest bedroom
The service entrance leads to a study / guest room, which is completely independent but still in communication with the rest of the house; the small bathroom is a game of multicolored metro tiles (Ceramica Vogue).
Color, color and more color
The same metro tiles, this time white coloured, make the master bathroom very bright. In the niches, the custom mosaic designs (Ceramica Vogue) remind the first computer games, a way to make a fun bath time, perfect for a young family! In the children’s rooms there is an explosion of color on the walls, in the shades of periwinkle and fuchsia.
The master bedroom
The master bedroom has an impressive octagonal shape.
The bed is in a central position and, behind it, there is a walk-in closet hidden by a separator that follows the direction chosen as a directrix throughout the apartment.
A glass wall, that reproduces the White Center ( yellow , pink and lavander on rose ) by Mark Rothko, separates the bedroom from the bathroom shower.
Here, the bright colors are declined in shades of sea with a mosaic glass tiles, suitable for coating the irregular arrangement of the walls.
The intense colors are lightened by the use of white suspended sanitary and silver shades of glass sink , creating an intimate and relaxing atmosphere.”
Photos courtesy of CAFElab




















































