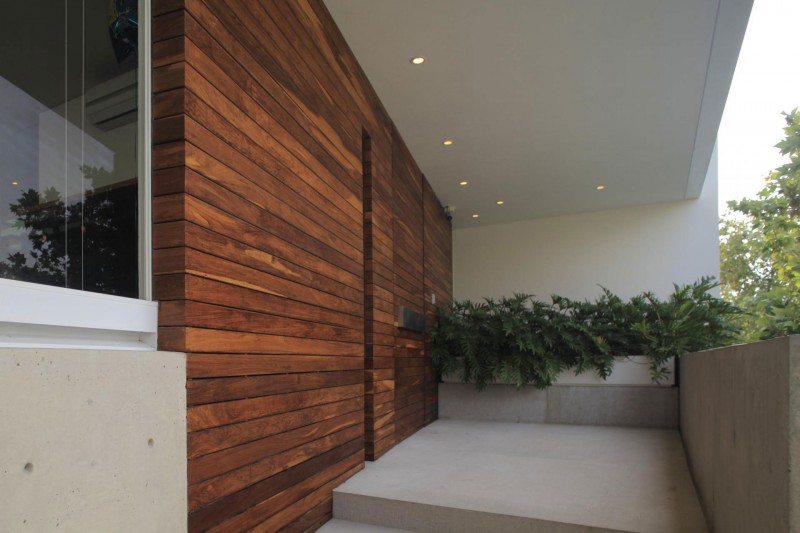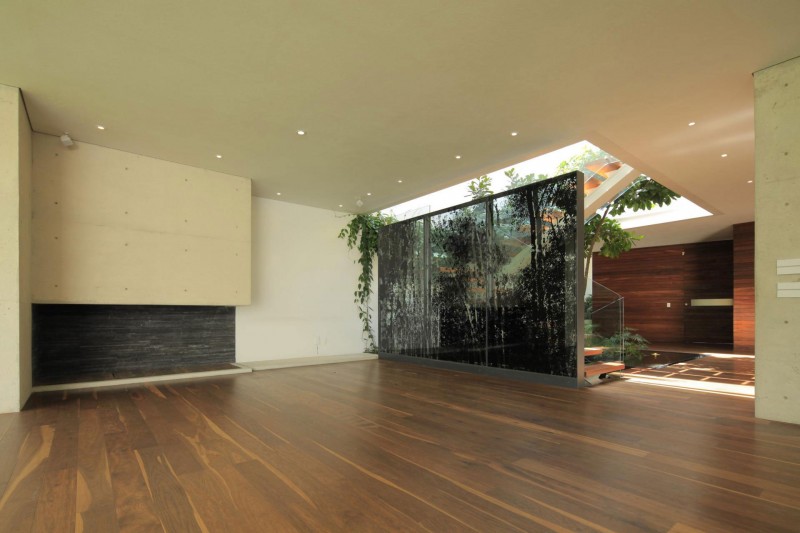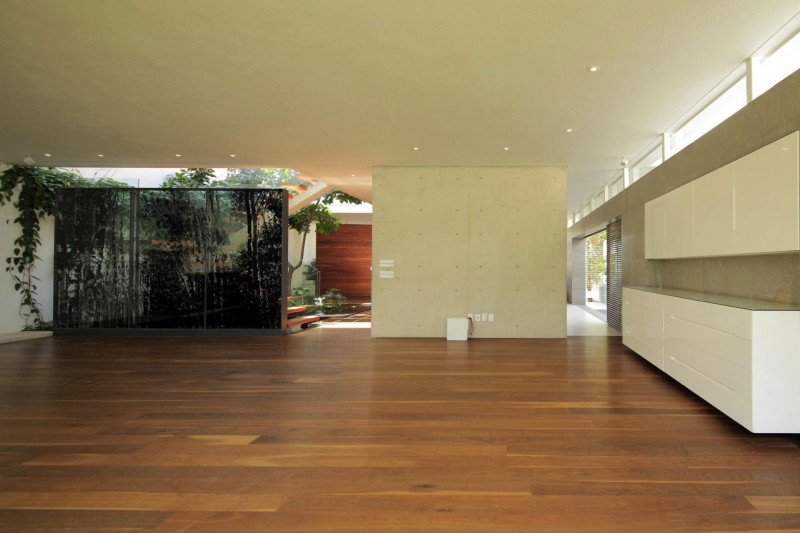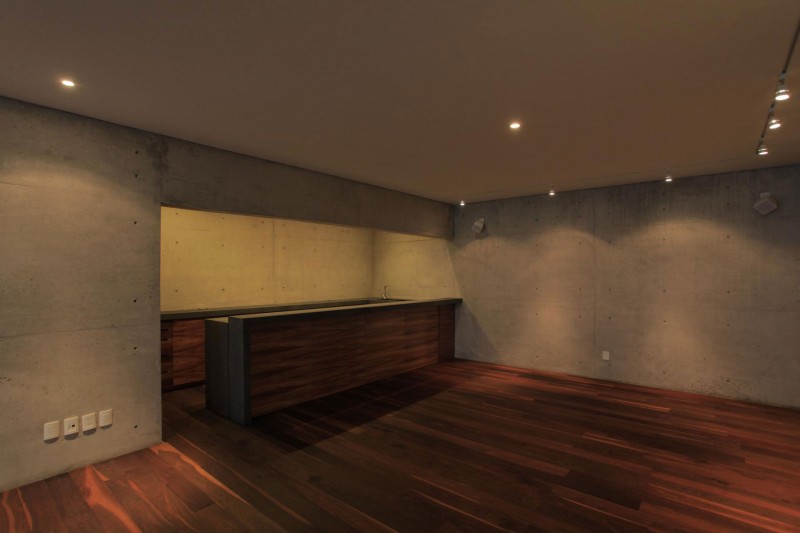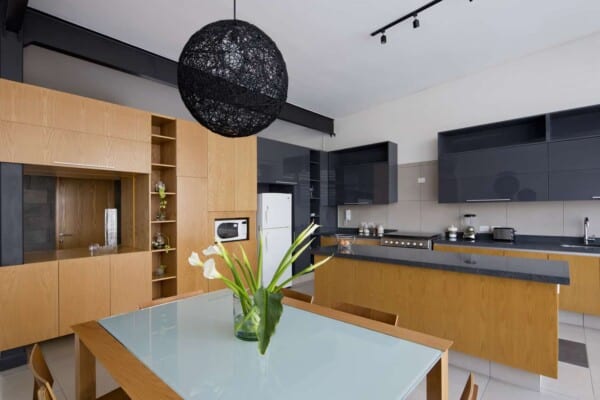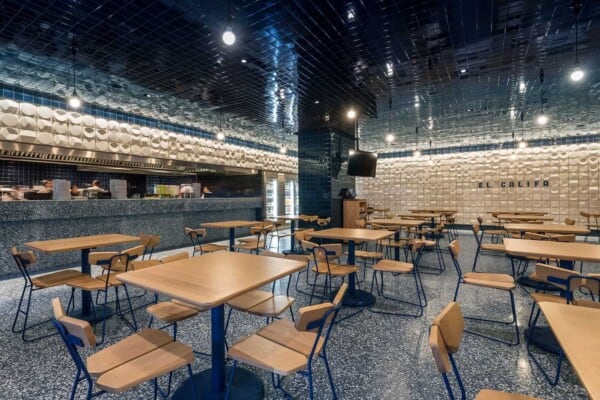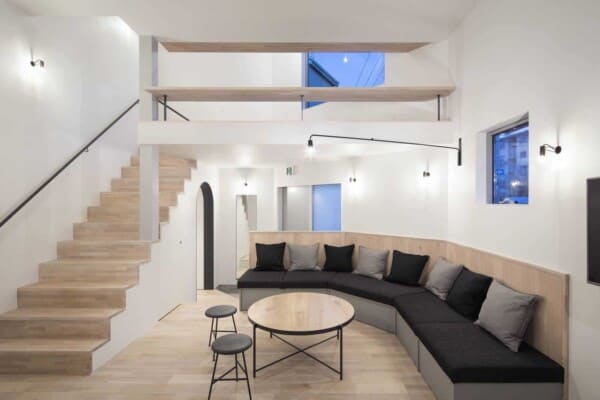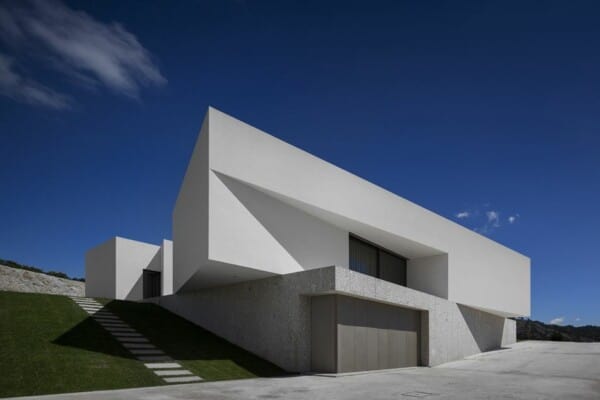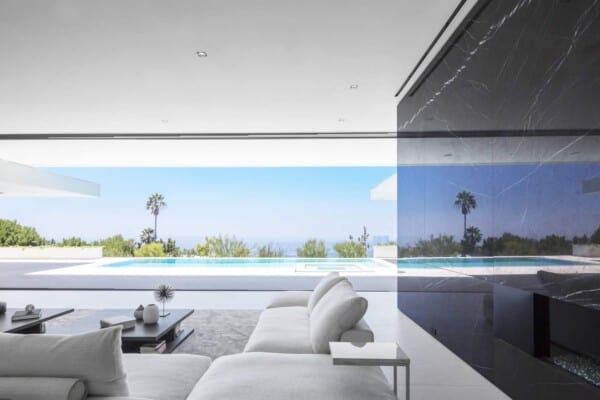Casa Veintiuno is a private residence designed by Hernandez Silva Arquitectos.
It is located in Guadalajara, México, and was completed in 2012.
Casa Veintiuno by Hernandez Silva Arquitectos:
“The house is located in a conventional land inside a gated community, west of Guadalajara’s metropolitan area. Is has a north orientation towards the street and south on the back, leaving a free area on the side facing west.
The project begins at the idea of making a house with the minimum of walls to feel it completely transparent and open from the entry. We decided to make a big hole inside that takes back the old spanish patio, being the protagonist of the residence.
The formal concept is based on a blind volume, the private part, and an open volume, which are interrelated through this large central void. The house appears as a white solid body in second level and an obscurer lower body. A Piacentina stone covered wall confines the house all the way through the north-south axis; it doesn’t touch the slab, thus the second level seems to float above the ground floor. A concrete body is secured to the front and borders, along with a wooden wall, the entrance vestibule. This wooden wall was rotated to vent the entry, make a garden in the vestibule and reduce circulation area inside while giving some chaos when coming into the house.
The entry area is a generous foyer, the visitor is greeted by the great void that connects the three levels, a glass roof with a metal lattice was placed and opens mechanically to enjoy natural light inside. In this manner, we bring in a garden into the home.
Vegetation is extremely protagonist, in this central area a punctual tree is located upon a pound and an indoor green wall runs along the boundary wall from the vestibule and finishes with a piece of glass and vinyl made by the artist Jorge Méndez Blake to give continuity to the vegetation in a more conceptual way.
The house was developed contained only by the side walls and in the center lies a concrete volume to separate the kitchen and the family room from other spaces but at the same time it gives service to the dining-living and terrace area. The kitchen doors can be opened to create a small deck that ends in a Thunbergias wall. With the same idea of transparency, the residence is designed as an open space, the terrace integrates with the living. The glass doors slide and hide behind a concrete wall that fold and shapes the fireplace.
The inner patio also contains the only vertical circulation, a ladder that is conceived in a very subtle way, it seems to float in the center of the vacuum with a central beam and glass railing. The metal planter forms the pound and merges with the piece of art and basement walls; the idea is that the few elements, weaves and ties up horizontally and vertically along the house.
The garage entry is through the basement. The circulation area in this level was painted gray to manifest the duality between light and dark; when going up the ladder the dichotomy is emphasized discovering light and directs the view to the green areas. In the basement level, there is a large game room, containing a bar, pool table and a TV area for entertaining. It is a space designed for big gatherings without interfering with the home privacy. Also on this level, the service area and laundry are located unfolding towards a void.
The bedrooms are placed on the second level; a single corridor links all the rooms to optimize the circulation areas, in the center there is a wooden wall that hides the linen closet. At the front there are two bedrooms with a common bathroom area but each has its own closet area. To the north, there is a bedroom with its own bathroom and wardrobe and the master bedroom, a generous space overlooking the garden. The dressing and closet areas surrounds the shower, tub, toilet and sink. The roof of this zone is higher to give the feeling of spaciousness and receive natural light from above.
The house is made with few materials, concrete walls in some volumes, plastered walls, Piacentina stone and Cumarú wood in some coverings. The carpentry was made in parota with horizontal wood grains to produce a dramatic use of this extraordinary wood. The house wouldn’t have much furniture; therefore some elements were incorporated to the architecture, one of them being the sideboard, a high gloss white wooden body, whose modulation is related to the stone covering.
The ground floor windows are frameless to make the inside out communication much more transparent. The terrace deck unfolds and forms a bar in a very subtle way. The cover is a steel structure and lattice with glass on top, which allows having the doors open in rainy season while protecting the large terrace. At the back some trees were placed to finish the view while giving privacy to the house.”
Photos courtesy of Hernandez Silva Arquitectos


