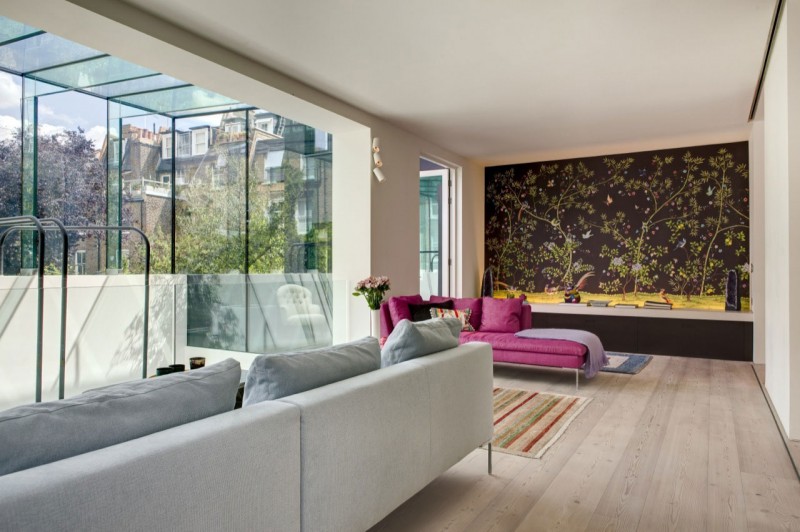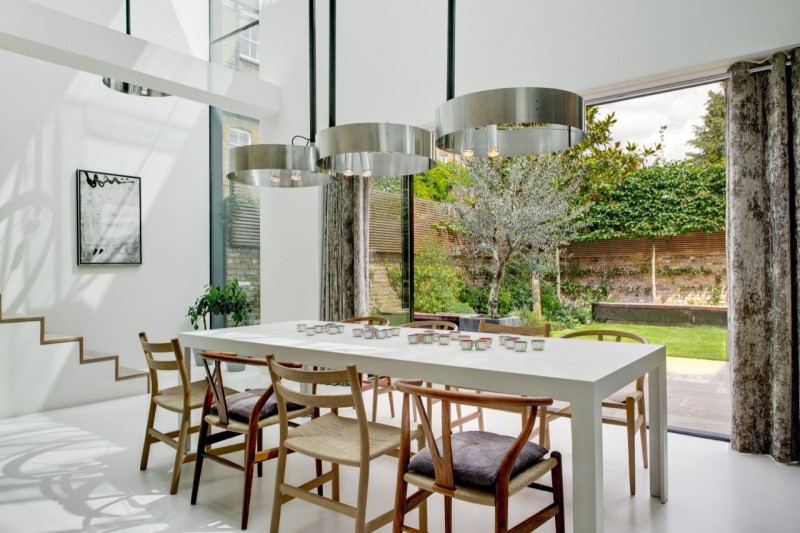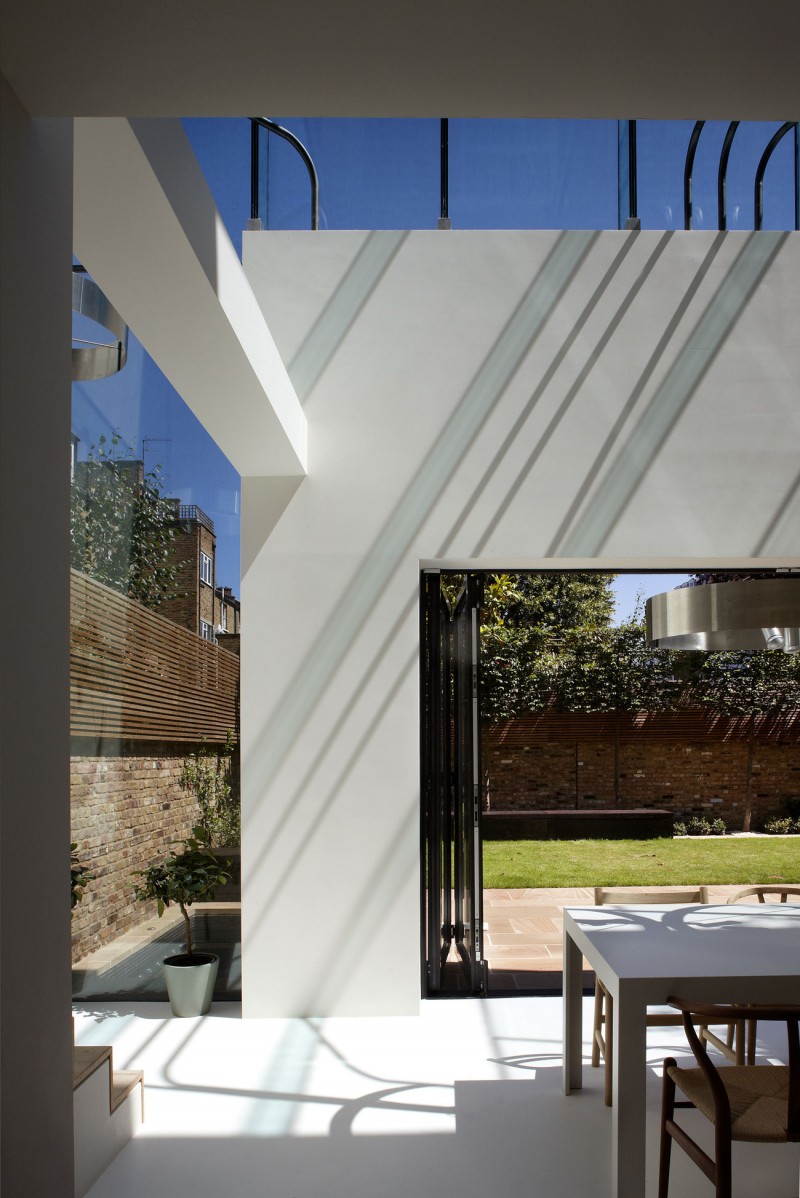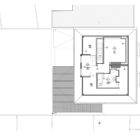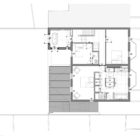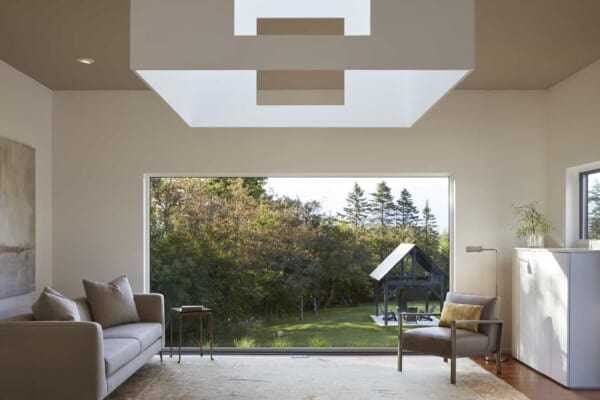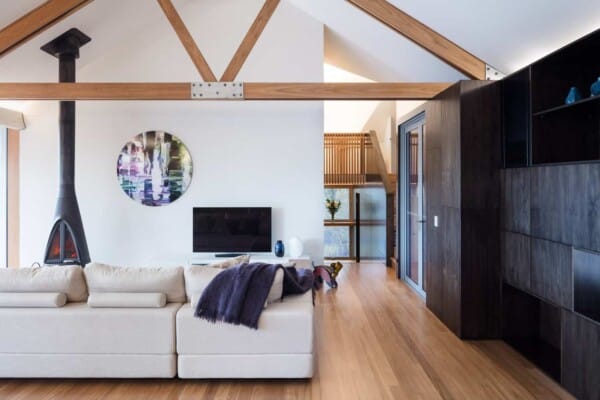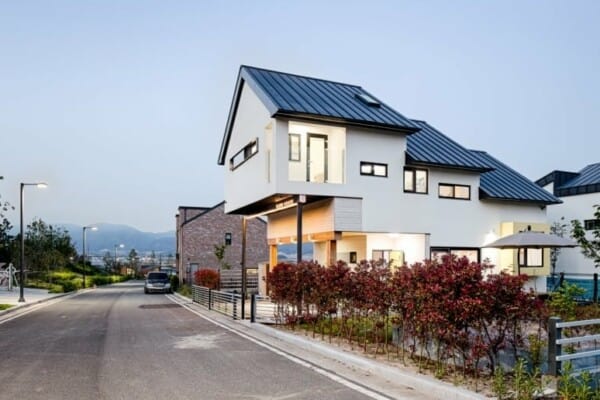Souldern Road is a residential project completed by DOS Architects.
It is located in London, England, UK.
Souldern Road by DOS Architects:
“Ensconced in a beautiful, leafy corner of Brook Green, DOS Architects turned two classic Victorian terraces into one outstanding family home. The client’s vision was a bright, modern and spacious home which we achieved by retaining the overall structure of the house and creating an ambitious rear extension. The result is a gracious double-height void which connects the kitchen and dining room on the lower floor to the rest of the public areas of the house.
The glass box is flanked by a cantilevered shear wall, serving to realign the house on a north-south axis. The new volume of the house is a natural continuation of the house’s existing geometry, and we used material contrasts to create a smooth but visually exciting contrast between the indoor and outdoor spaces. We are very proud of this entirely liveable, comfortable and yet definitively stylish home which our clients tell us they now never want to leave.”

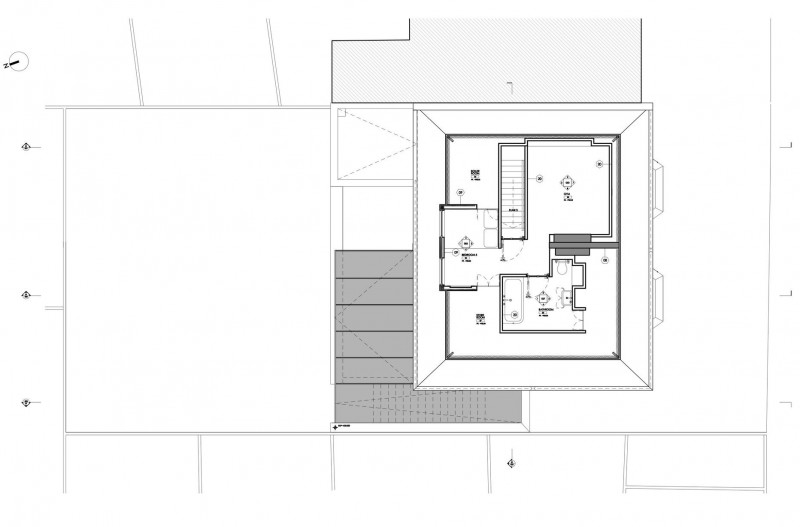
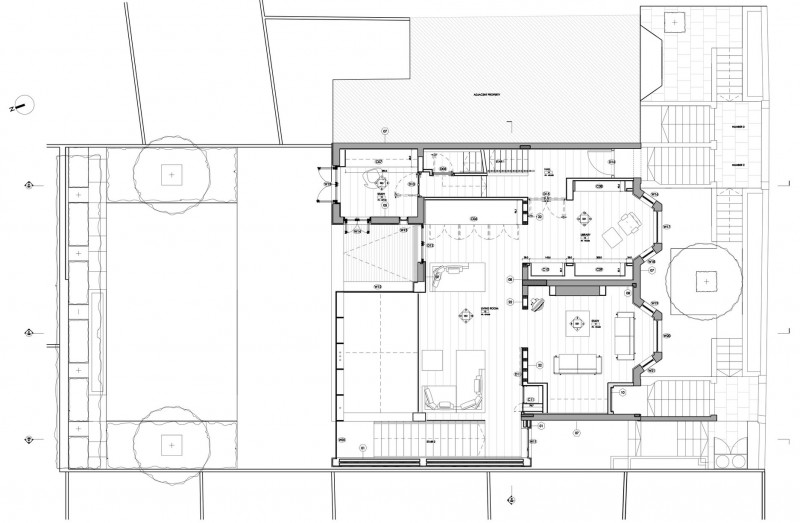
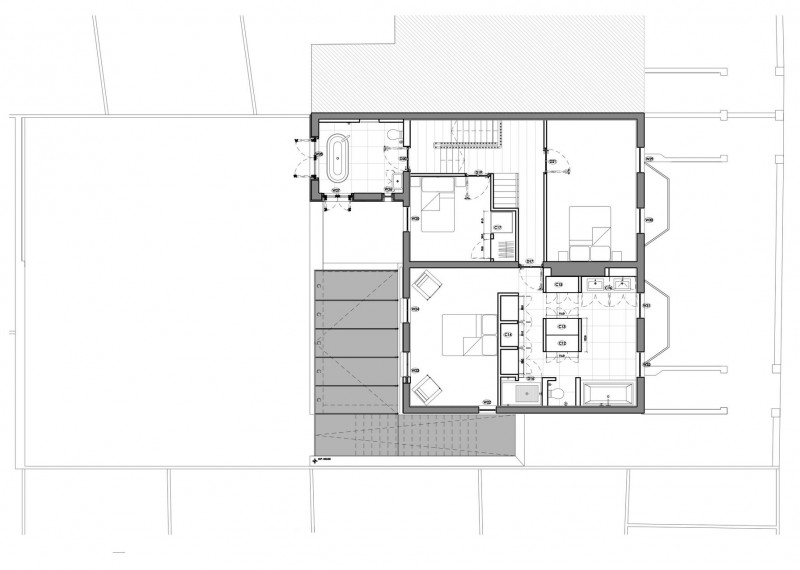
Photos courtesy of DOS Architects




