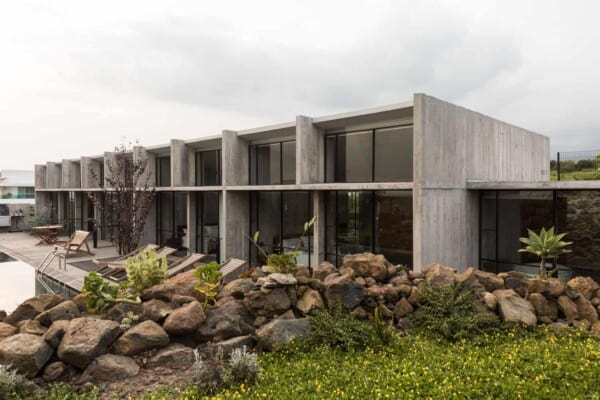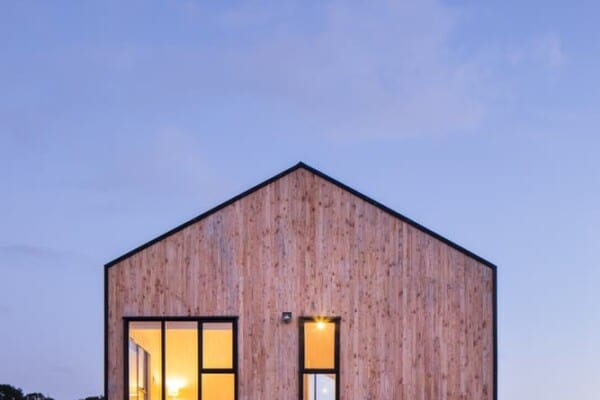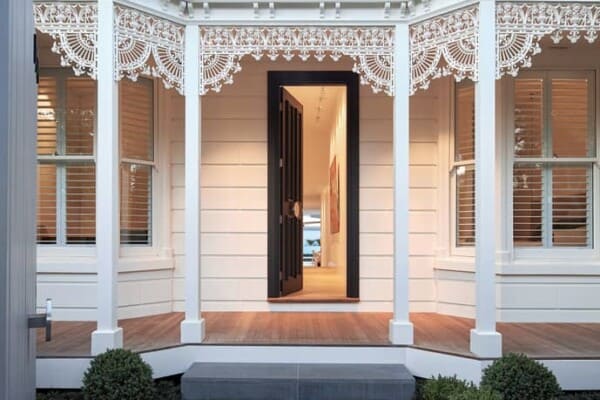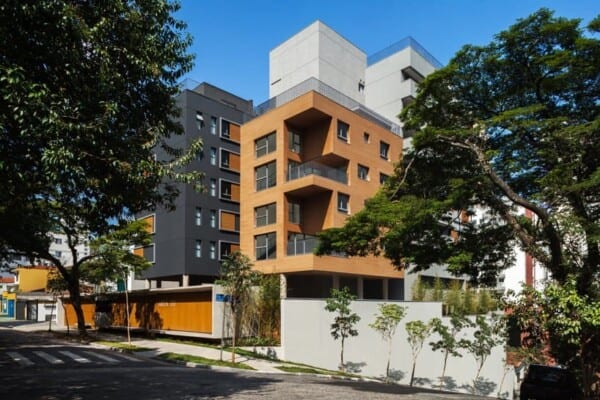Thorncrest House is a private modern residence located in Etobicoke, Ontario, Canada.
It was designed by Altius Architecture.
Thorncrest House by Altius Architecture:
“This new modern residence accommodates a family of 6 and their guests. Private spaces are arranged to allow for an open concept space with double height living room surrounded by a catwalk.
Particular attention was paid to natural daylight exposure at the basement walk-out, easing its transition to grade via a sunken pool, deck and grass terraces. Shading is provided by deep roof overhangs and cantilevered volumes.
The home’s distinctive blue zinc cladding and Spanish cedar accents create a unique street presence.”
Photos by: Greg Van Riel























































