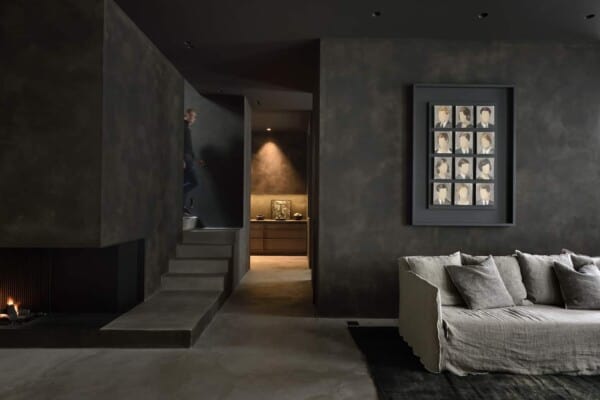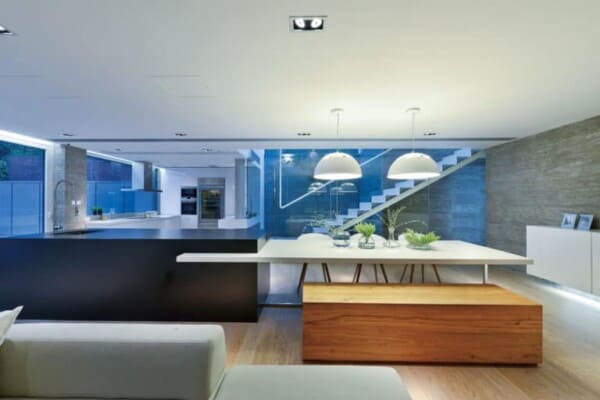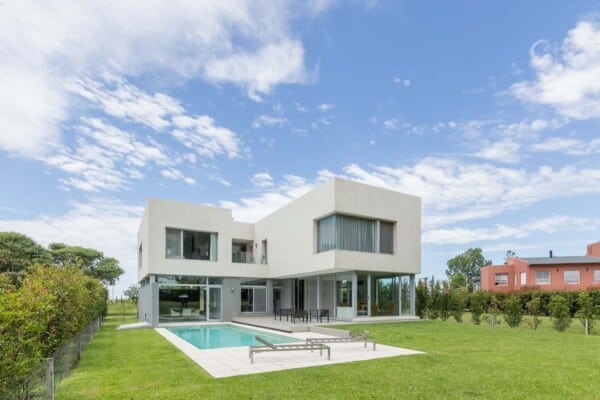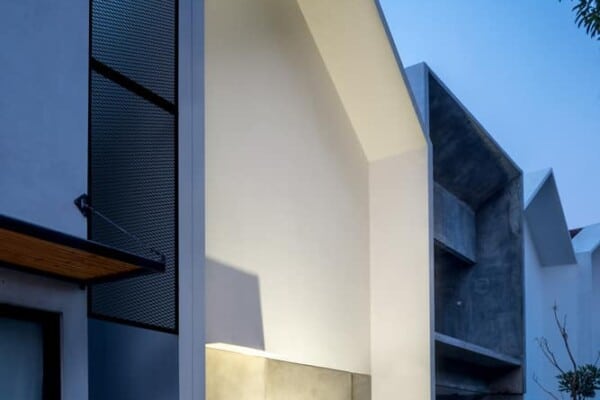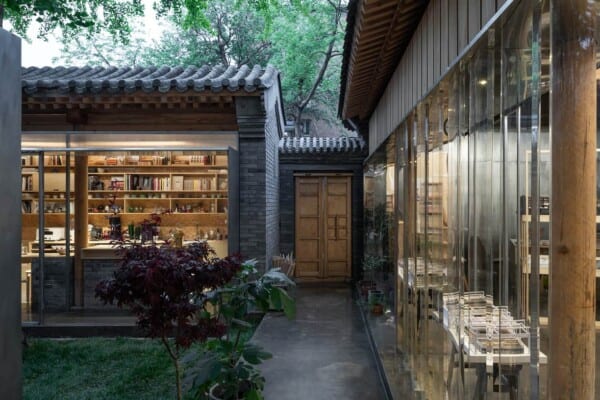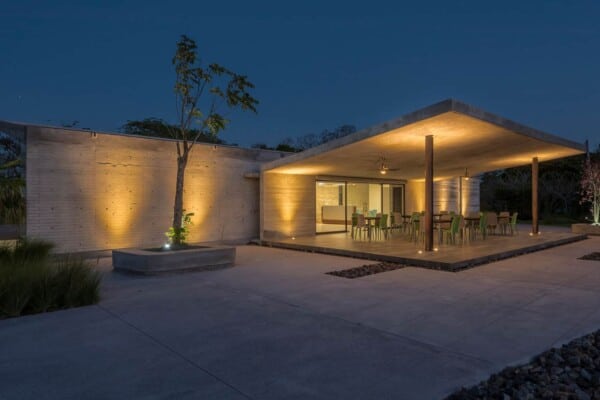La Perla Del Mediterráneo is a stunning contemporary home designed by Carlos Gilardi.
It is located in Alicante, Spain, covers an area of 4,540 square feet, and was completed in 2013.
La Perla Del Mediterráneo by Carlos Gilardi:
“There Are Shapes That Can Only Be Designed Once, And After Their Transformation From Paper To Reality These Become Masterpieces. This Is The Case With This Property, Born From The Aspiration Of A Project That From The Beginning Sought To Crown A Privileged Environment.
The experience of rising above the world we experience when we peer through the large windows. The interior spaces are embraced by large sliding glass areas, allowing the majestic areas to unite with terraces and pool, also bringing them closer to the exterior natural setting: the top of Toix-Mascarat urbanization.
This allows you to enjoy incomparable views towards the south, with a panoramic view of the Bay of Altea and the Mediterranean sea in the background, either from its wide terraces, through the large windows, in any of its natural gardens, from the infinity pool or from an exceptional vantage point: the Jacuzzi upstairs.
Its modern style is reflected in a design that is a perfect union of straight and formal lines. The architect relies on them to create each part of the ensemble, achieving a perfect balance between great aesthetics and better functionality.
It is distributed between three floors. On the entrance floor, there is a large covered parking space and on the inside, three bedrooms, all with bathrooms and access to a covered terrace and the garden. Two of these bathrooms take advantage of the pool light, located on the upper level of the house, to light up.
We go up to the main floor, with the lift or by stairs, where we encounter an enormous living room with a fireplace and at the end, a modern kitchen, Santos brand. Two Japanese gardens overlook this floor, acting as a skylight and providing an environment dominated by peace and tranquility.Outside, the pergola terrace serves as a prelude to the pool, perpendicular to the facade and of infinite horizon, allowing the fusion of the blue of the water the color of the sea that is in front of it, a real treat for the sight.
We continue rising and reach the top floor, where the master bedroom with an amazing dressing room awaits us. The bathroom, separated by a fixed screen where entry is made through a sliding door. It has a bubble bath that overlooks the bay and the sea, even more so if we open up the windows to let the fresh air in. A solarium of 35m2 (376ft2) and a garden of 70 (753) complete the upper floor of “La Perla” of the Mediterranean.”



Photos by: Antonio López Espada






































