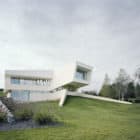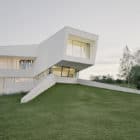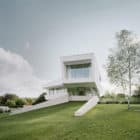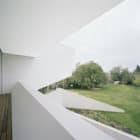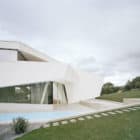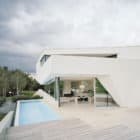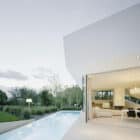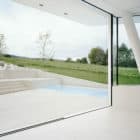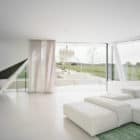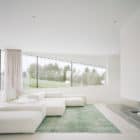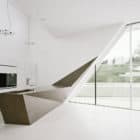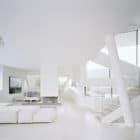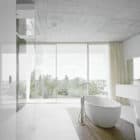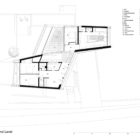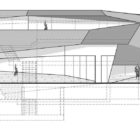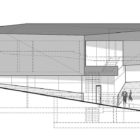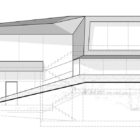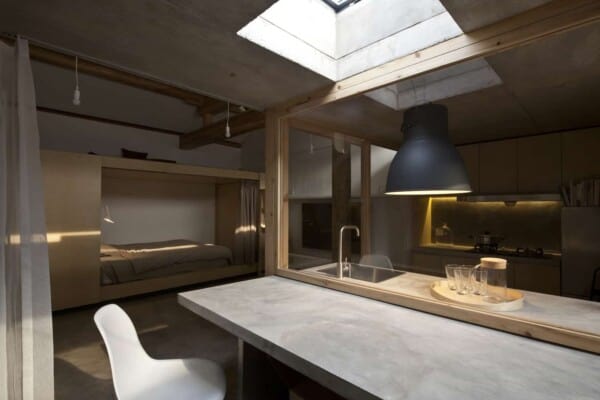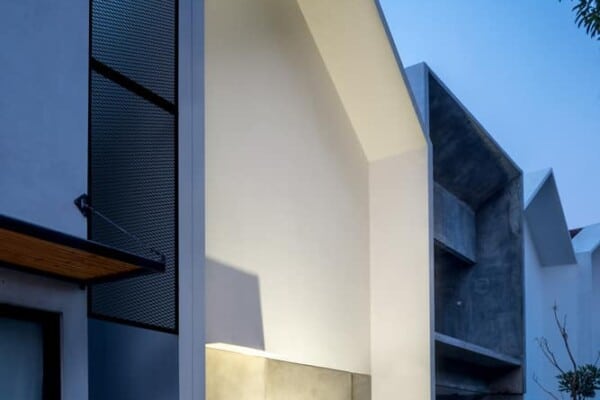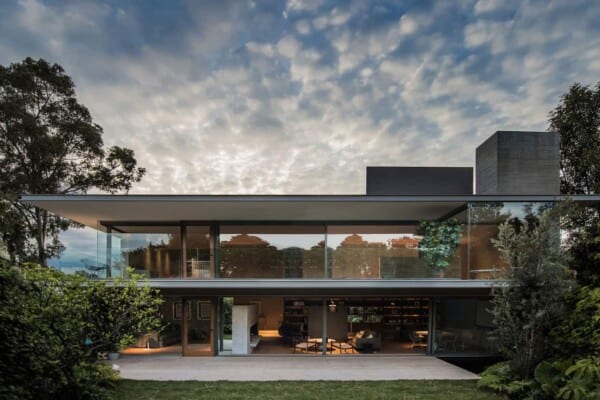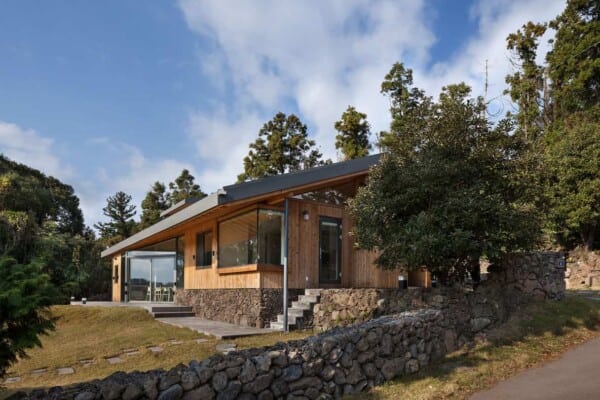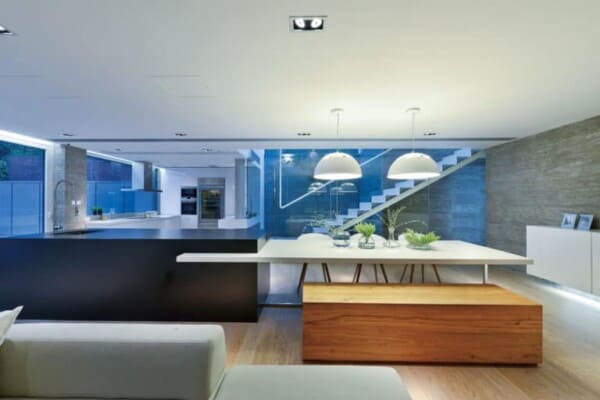Villa Freundorf was completed by Project A01 Architects.
It was designed as a modern family home and is located near Vienna, Austria.
Villa Freundorf by Project A01 Architects:
“On an exposed hillside, the plot is positioned as a solitary element. The large garden merges into the surrounding fields.
The main body of the building consists of two offset elements projecting over the slope to the north and south. A high and open space is produced between the elements as a result of their horizontal movement, forming the entrance and central opening.
The building, parallel to the street, consists of a basement, ground floor and first floor. The front terrace offers direct access to the garden area and pool.
In the south-facing building is the children and guest area. North of the cantilever structure is the master bedroom with a terrace at the front.
The main construction of the lower area is designed as a reinforced concrete construction. The floor structure rests on columns and is reinforced with a steel frame structure.
The facades of the main structure of the building are preassembled with floor to ceiling glass. The visible exterior walls of the base are partly covered with Portuguese limestone. The roof is designed as a roof membrane, the protruding area in the north covers the entrance area.
Inside dominate light colors and quality materials. The fireplace with a concrete block accent the open living room. The open staircase works as a two-level design and thus connects all areas of the house. On the first floor is a 40m2 spa with jacuzzi and dressing room, combining these two functions and offering a fantastic view.”
Photos by: Brigida Gonzalez





















