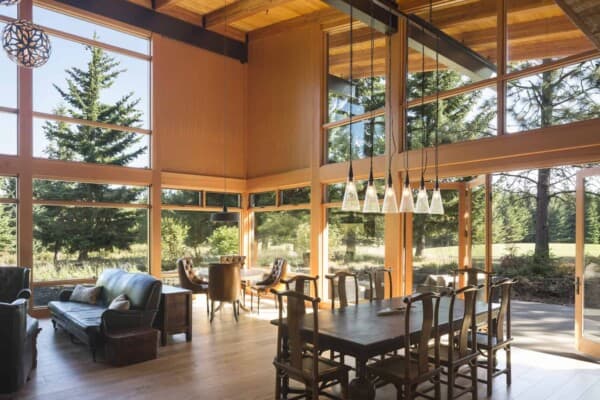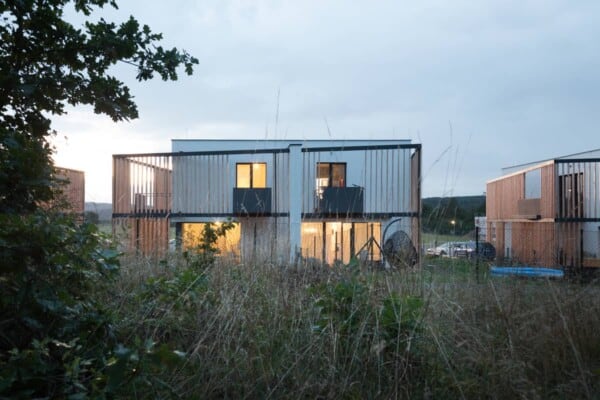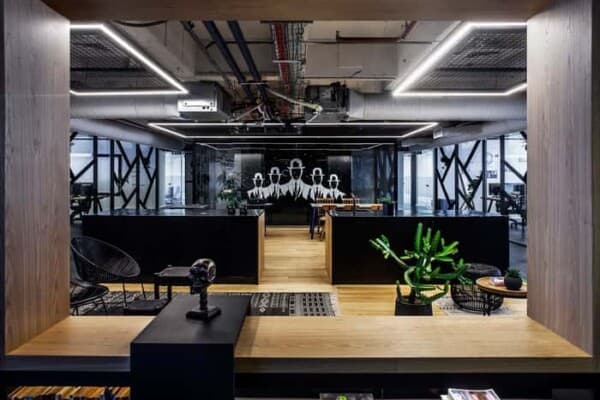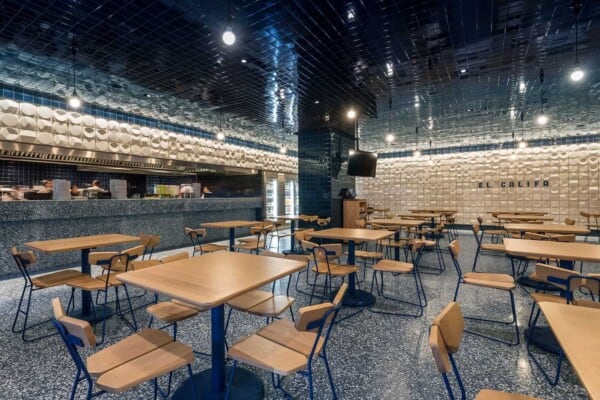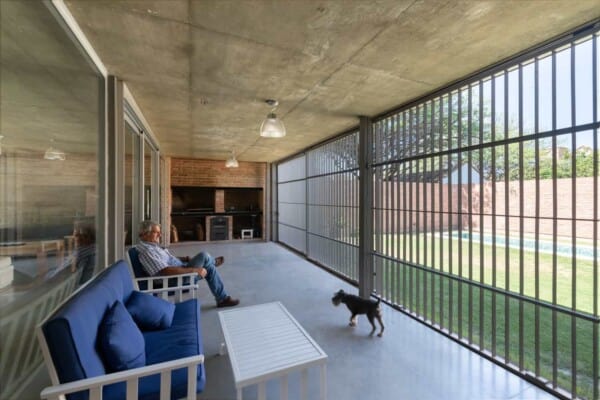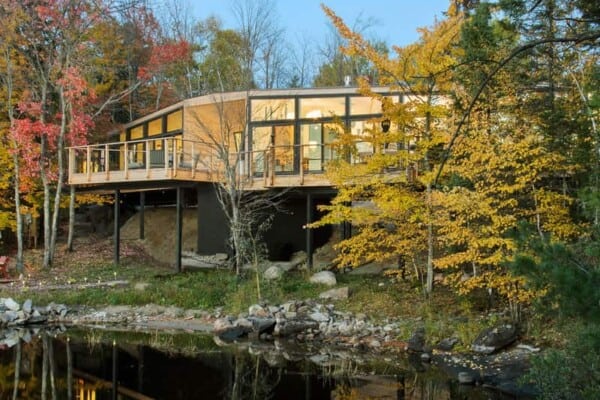Silver House is a residential project visualized by Hyde + Hyde Architects.
This contemporary family home will be located on the Gower Peninsula in South Wales.
Silver House by Hyde + Hyde Architects:
“Located on the Gower Peninsula in South Wales, this home was designed so that the clients could live among light and the warmth of wood, while presiding over the spectacular views toward Oxwich Point.
The material language of the ground floor responds to the medieval tradition of dry stone walling found in the area. Portal windows to the ground floor bedrooms cantilever over a reflecting pool that gathers rainwater from the roofs above.
Living spaces are found on the first floor, resting on exposed timber beams which learn from the tectonic construction of agricultural buildings nearby. A sound recording studio located within the basement absorbs natural light through the reflecting pool surrounding the residence.
The main mono-pitch roof responds to the unrelenting wind and rain which blows from the open ocean over a timeless landscape.”
Rendering courtesy of Hyde + Hyde Architects













