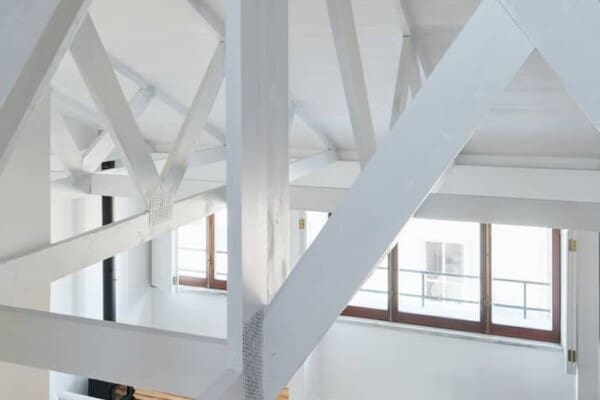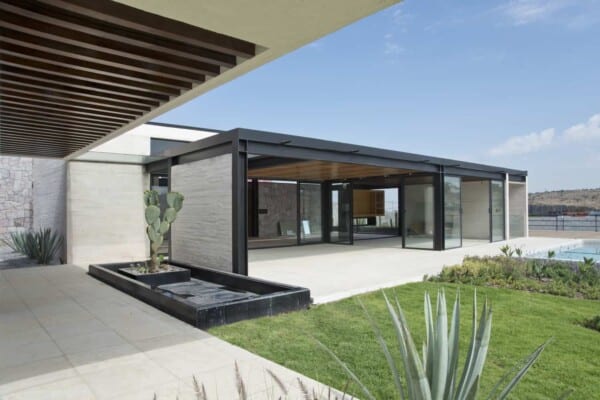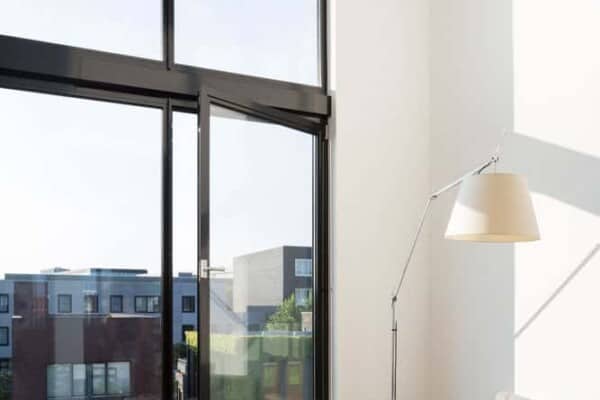Thai architectural firm Openbox Architects has designed the Garage Of The Bears.
Completed in 2013, this 2,476 square foot unique garage space was designed to house the owner’s interesting collections and to include a living room space and wine cellar.
It is located in Bangkok, Thailand.
Garage Of The Bears by Openbox Architects:
“One of our regular clients, a young entrepreneur called us about a project on a small piece of land that they have just acquired near their existing home in Bangkok. From what we assumed to be only a small favor project, has grown to become something fun and exciting.
After studying the requirements, OPENBOX has set a very simple solution to fully occupy 70% of the land, with a “monolithic form” to house a collection of cars, other collectibles, and a small living room with wine cellar. The form is created by simply responding to different surrounding from each direction, and at the same time, creating a surprising and impressive internal space.
The entrance of the garage is connected to, and visible from common area of family compound. Part of the brief was to create a humble expression towards the family; therefore the entrance was framed, kept to minimal scale and lightly decorated by an earthy tone and texture of asphalt shingle cladding. Small landscape space was designed to be an effective foreground by using only a few elements: minimalist green lawn, with a touch of sculptural, vertical lines of pine trees.
Passing through the entrance, ceiling gradually heightens towards the back. A great interior intervention from ONION, has turned left side wall towards the back wall into a playful and dynamic feature, showcasing an impressive collection of Be@rbrick collectibles. Towards the right, the space is mainly for cars and paintings. Lighting on this side is mainly spotlights on hanging tracks to provide the most flexibility for artifacts arrangement. A wine room to sit back and appreciate the collections is planned at the end of the space.
This structure and all its various components and contents have come together seamlessly. Much more than a garage, the structure represents all the playful part of the owners’ life.”
Photos by: Wison Tungthanya










































Waste of owner’s hard earned(?) money! I wouldn’t call this an architects creativity. In a simple language, it could be called rubbish.
Really cool cute and creative, quality street style super suite of dolce tot divisiin stuffu !