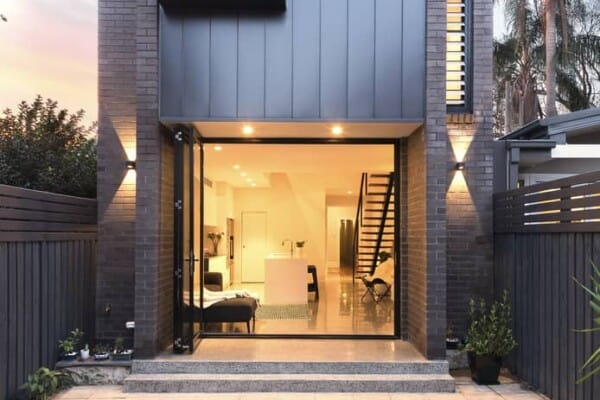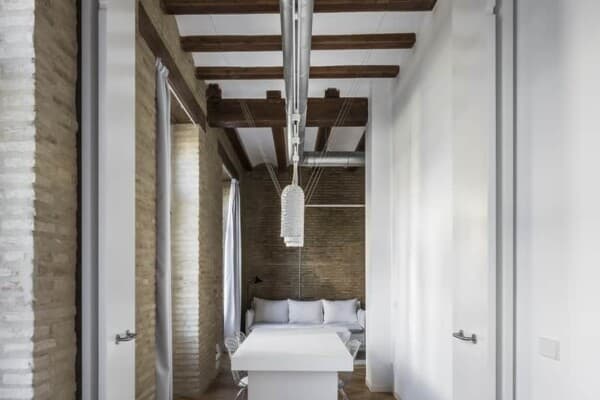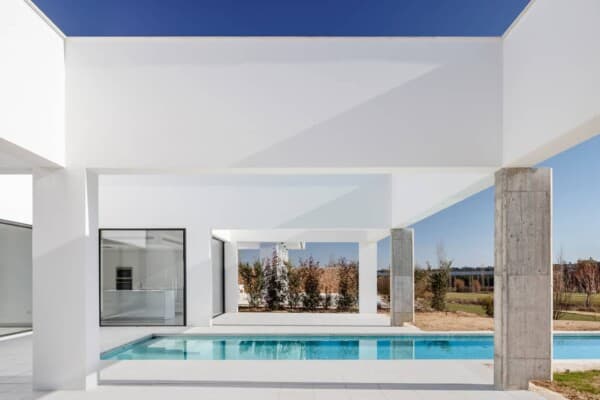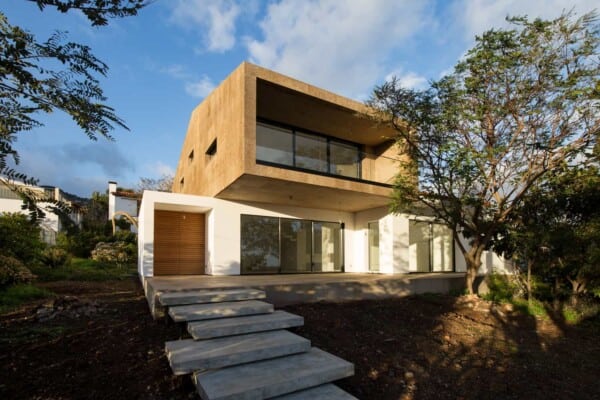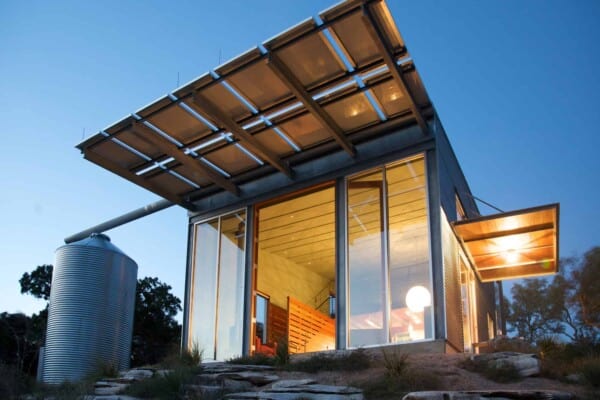Column House is a project completed in 2013 by the Italian firm Labics.
It is located near the city center of Rome, Italy, and has a hip and stylish interior.
Column House by Labics:
“The interior design for this private house, located in the core of the monumental Rome city centre, has been driven by a simple aim: restore the existing shell and thus reinforcing its monumental and historic identity, and overlay a contemporary layer able to support the residential program and all the activities related to a contemporary living.
This new layer unfold all along the perimeter of the apartment supporting different functions all related to the different spaces and programs; wardrobe, bookshelves or simple shelving dialogue with the existing envelope, changing in shape and form but keeping a unique identity and materiality.”
Photos by: Filippo Vinardi

































