This elegant home is located in what was formerly the Stanhope Hotel, in the Upper East Side of New York City, USA.
The interior is warm and rich, with an exquisite selection of works of art and decorative pieces that give it a great deal of character.
It is currently for sale for $13.5 million.
Triple-Mint Home in the Stanhope Hotel:
“Chic, sleek and sophisticated, this triple mint home surpasses any other in the former Stanhope Hotel, converted to residential use 6 years ago. After purchasing the apartment, the owners spent 2 years redesigning it. Nothing remains from the developer’s finishes and fixtures, and the layout has been totally reconfigured for contemporary living. The collaboration between a top American architect and a noted French designer has created a residence combining a downtown sensibility with an uptown context. Entrance from a double elevator landing is into a large gallery with powder room.
The grandly scaled living room and adjoining library have been opened to provide 3 sets of large double windows facing Fifth Avenue, the Metropolitan Museum and Central Park. Off the library is the huge windowed kitchen with custom Smallbone cabinetry, matte black granite countertops and Gaggenau/SubZero/Miele appliances. The adjacent formal dining room is just off the gallery. The master suite includes his and her dressing rooms and master bathroom. The second bedroom is designed as a large junior suite with dressing room and bathroom en suite.
There is also a third bedroom with bathroom en suite. All baths are custom-built with floor-to-ceiling marble, Lefroy Brooks and Philippe Starck fixtures, and oversized glass enclosed walk-in showers with rain shower systems. A full laundry room features 2 Miele washers and dryers. There are bleached wood floors and designer recessed lighting throughout.
Additional features of this property include: Direct views into Metropolitan Museum galleries, Remote controlled UV protection shades, Remote controlled bedroom blackout shades, Integrated AMX system w/touch screen & remotes, Controls A/V & lighting & shades & thermostats, Extensive customized dressing rooms, Extensive custom built-ins, and Private storage bin.”
Photos courtesy of Corcoran





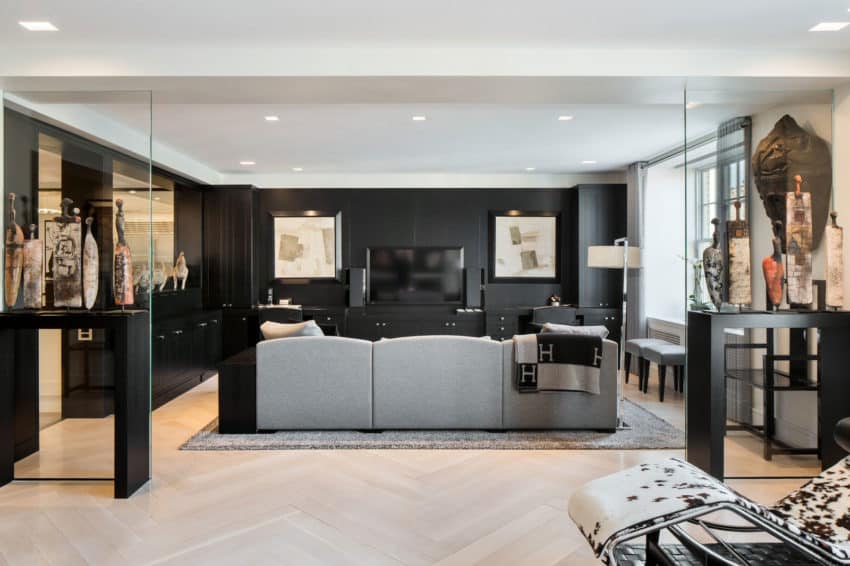

























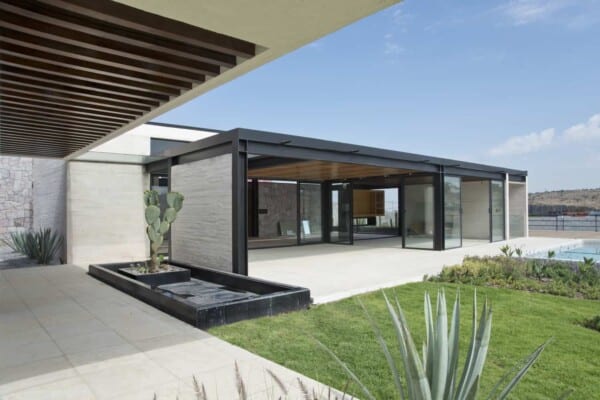


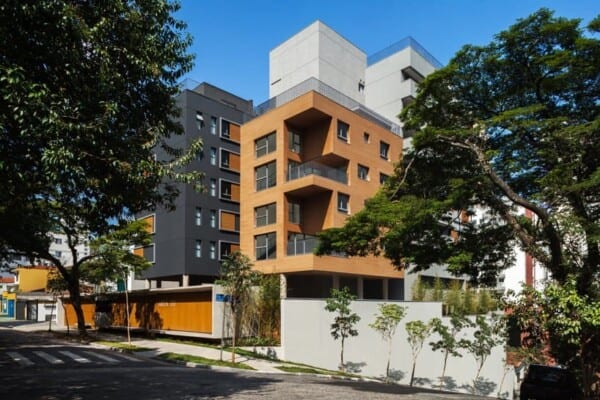


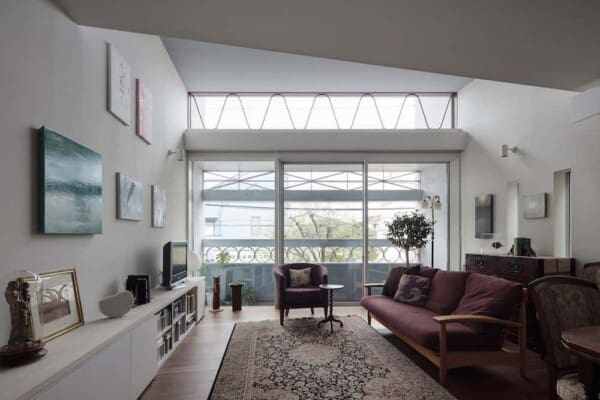


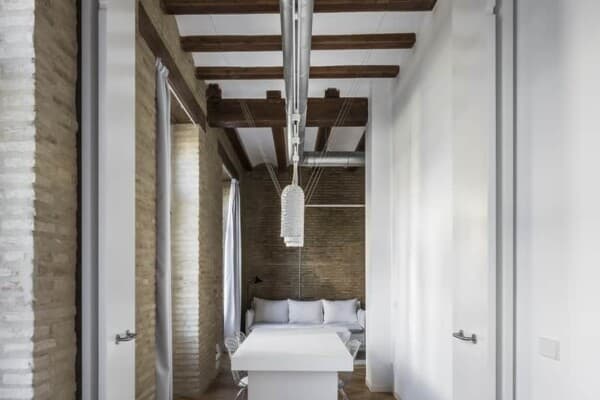


Hi,
can i have the floorplans for the house?