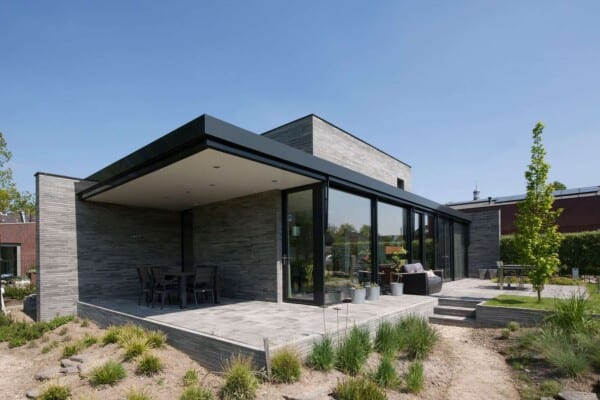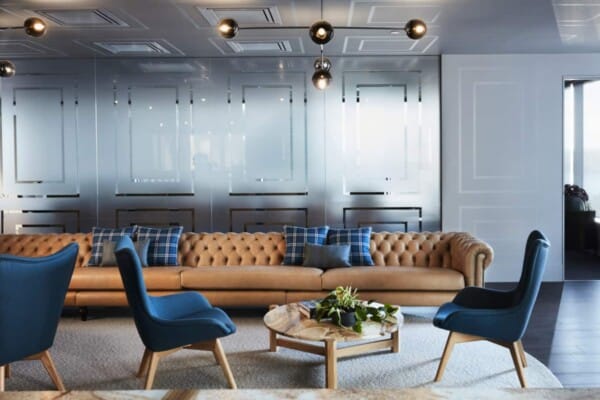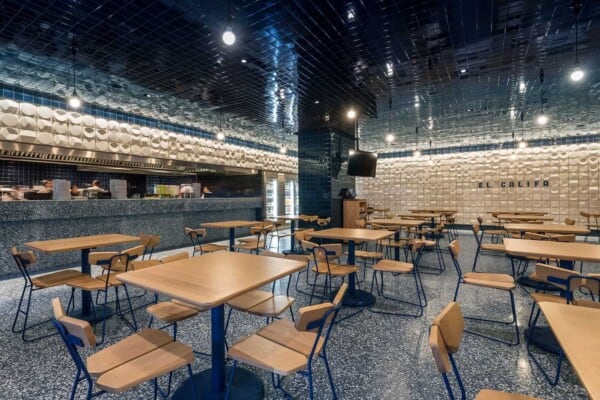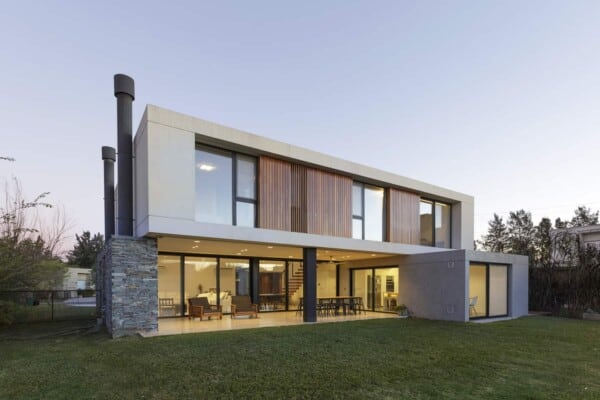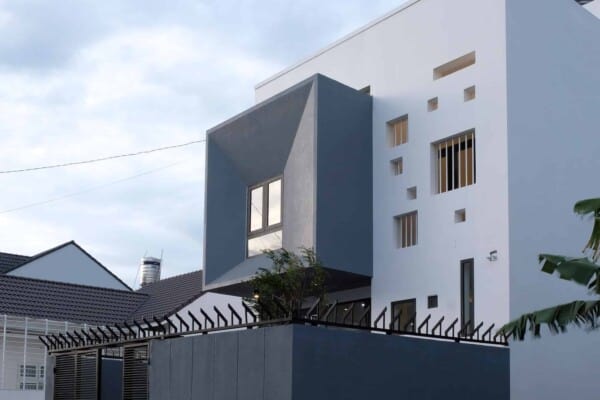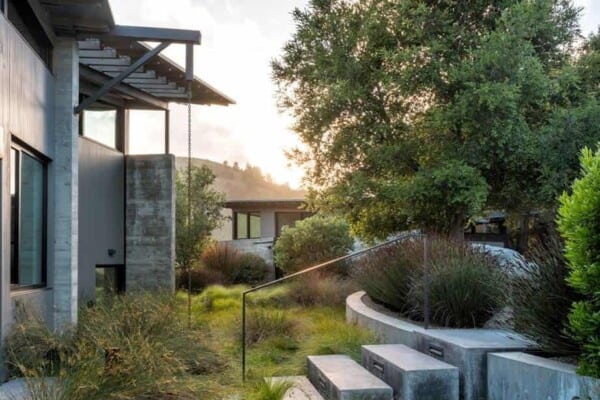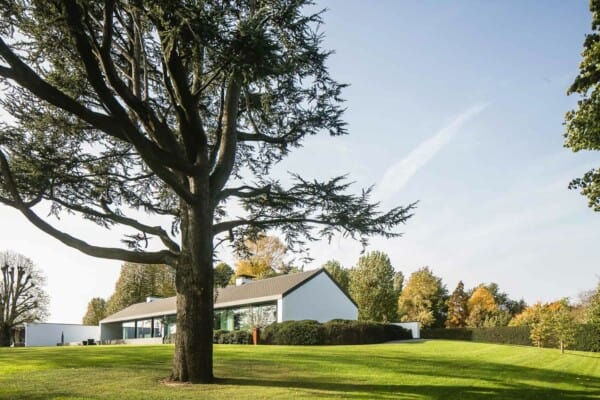Jodie Cooper Design studio designed the interiors of The Quedjinup project, a peaceful beach retreat built by The Rural Building Company.
This two story contemporary residence is located in Dunsborough, a coastal town in the South West of Western Australia.
The Quedjinup Interiors by The Rural Building Company:
“The Quedjinup captures the epitome of a down south dream home, with surf breaks close by and a serenity unrivalled by city living.
One of the first things you notice about the Quedjinup home is how beautifully the traditional elevation blends with the surrounding bushland. Stone feature walls and an Australian landscaped garden add to the authentic outback feel as you walk through the paved double carport to the front entrance. If preferred, the carport could easily be converted to a two car garage.
The large free form living and kitchen area is enhanced by raking ceilings and views through stackable sliding doors to the back alfresco area. Being the heart of the home, the living room is perfectly designed for those on acreage with beautiful 360 degree views or for others who desire open space living.
The Quedjinup has been beautifully designed with a contrast of soaring ceilings and free form living areas and secluded bedroom areas to retire to for privacy.This home can be easily modified to suit a particular family, with additional floorplan options.”
Photography: Joel Barbita











































