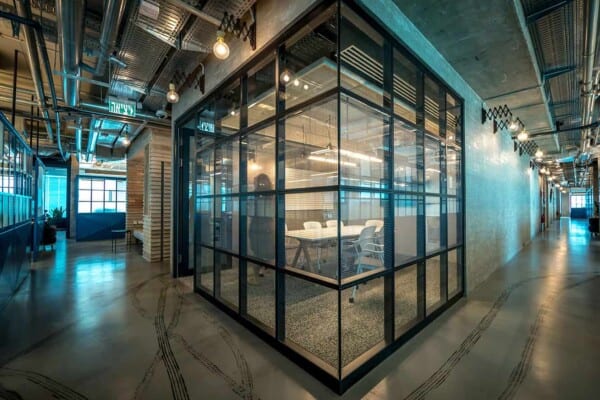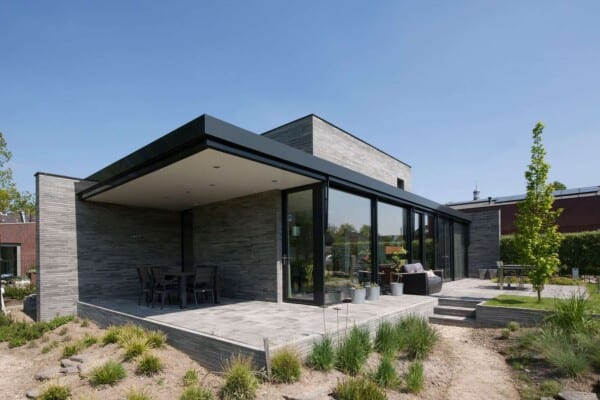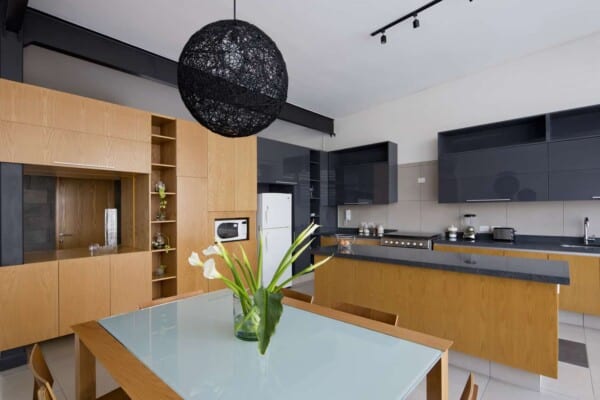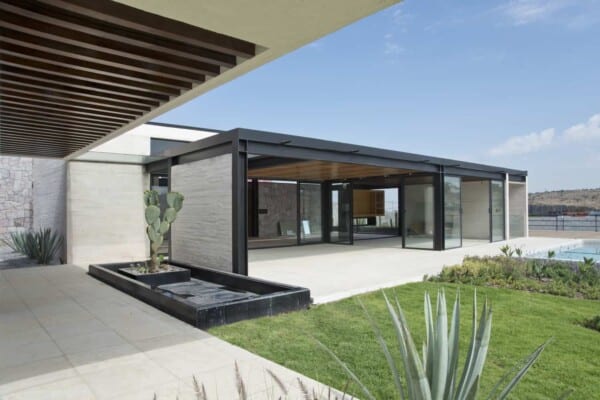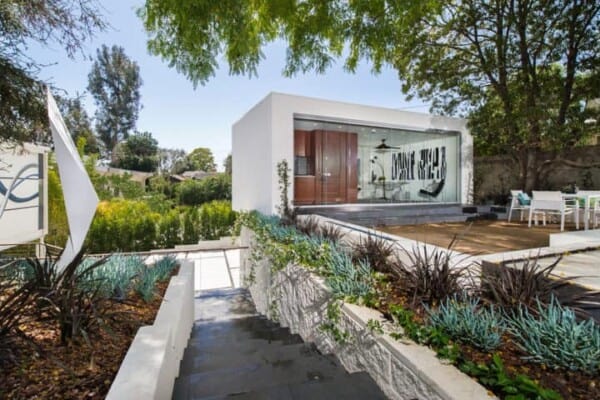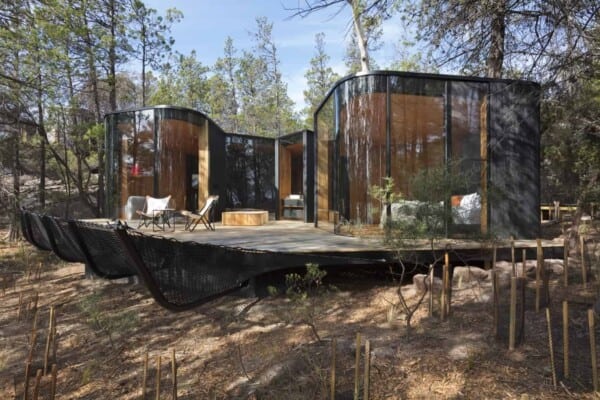Gover Lane is a project completed by Rossington Architecture in 2012.
It is located in San Carlos, California, USA.
Gover Lane by Rossington Architecture:
“The main objectives of this project were to create a more functional kitchen and open the house up to the back yard, creating easy indoor/outdoor living. Other project components included a more welcoming entry, a more efficient heating system (and one that actually heated the house), a new powder room for guests, a new laundry room and general modernization of the whole house. The owners wanted modern, but not too modern .The trick was to design a house with clean lines and a modern sensibility without going overboard and being too slick.
The project added eight feet onto the living/dining room and blew out the interior walls of the public portion of the house, creating a modern, open, comfortable living space, showcasing the kitchen and the talents of the cook.The eight-foot ceilings were removed and a new shed roof was added, opening up the living room to the rear yard view. A sixteen foot wide sliding Fleetwood door and transom connects the space to the exterior, where an ipe deck and painted steel and wood trellis create a comfortable outdoor dining experience. The operable transom windows act as a chimney effect, ushering warmer air up and out of the house on warmer days. A skylight with a large canted shaft provides a similar effect in the kitchen and balances the natural light in the space.A large island separates the kitchen from the living/dining room and is anchored by a wood screen that helps define the entry and visually separates the kitchen from the bedroom wing and entry. A small powder room was added just off the entry and a functional bench / storage cabinet was created allowing a place for guests to remove shoes and the family to dump their daily stuff. Utility and laundry rooms were also created by stealing some space from the garage.
The renovation is a stunning transformation of a 60’s era builder house into a modern, custom home.”
Photos by: Tyler Chartier























