Boston-based company LABhaus designed and built this contemporary addition to a 1930’s Sears kit house.
Completed in 2013, it is located in Groton, a town in northwestern Middlesex County, Massachusetts, USA.
Shirley Road by LABhaus:
“The project started with a 1930’s Sears kit house set upon 3 gently rolling acres overlooking substantial preserves about an hour outside of Boston. While charmingly renovated, the existing structure offered only very small-scale spaces which couldn’t really accommodate family and guests looking for escape to the countryside.
LABhaus doubled the floor space with the addition of two beautifully scaled rooms, much needed utility space, an additional bathroom with outdoor shower, and a 500+ ft2 covered loggia which blends effortlessly with the main living space thanks to multi-panel pocket doors.”
Renderings
Photos by: Jared Kuzia




























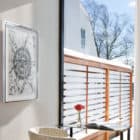

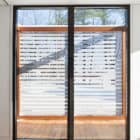



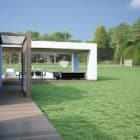




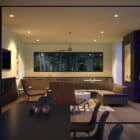





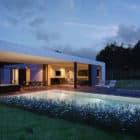




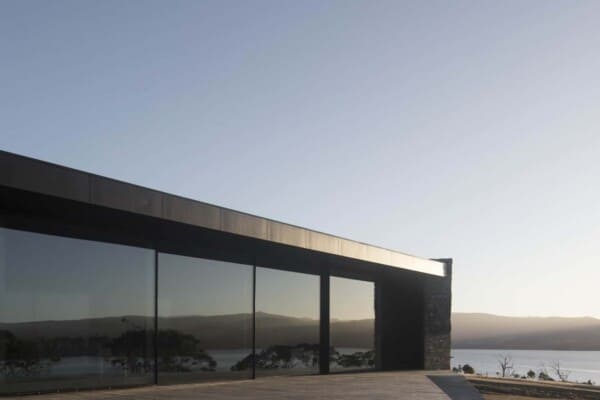
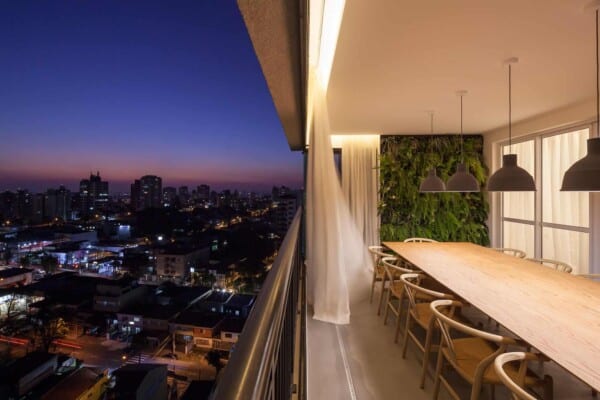

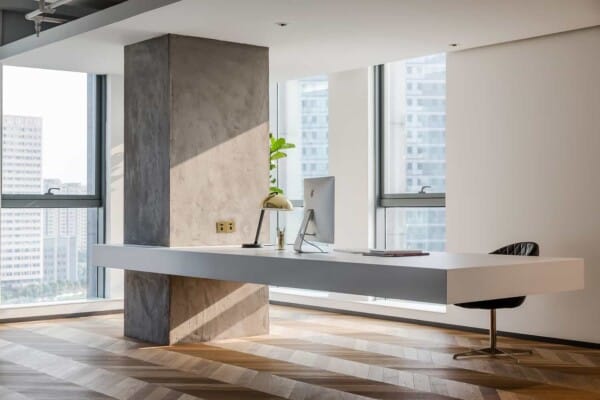



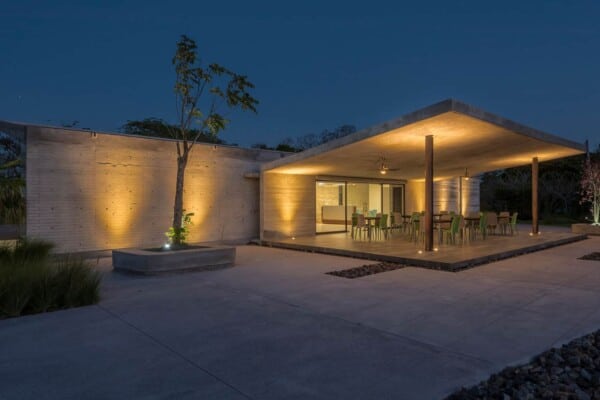

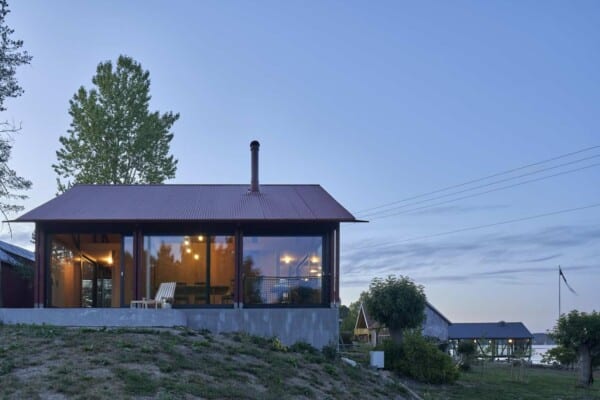

Surely some of these pics are renders?
The last ones, yes, as mentioned in the article :-)
Oh whoops