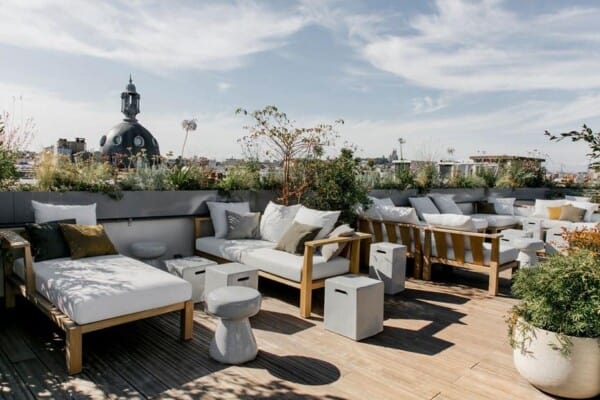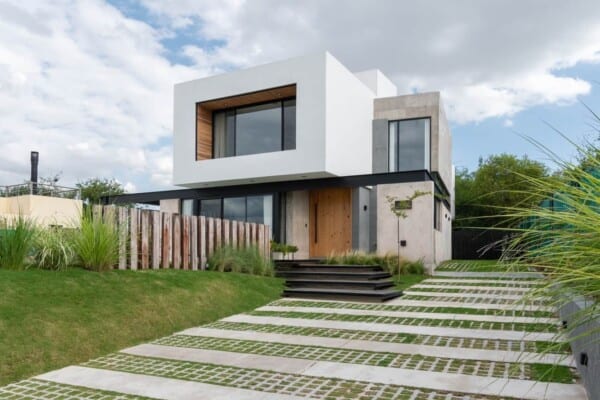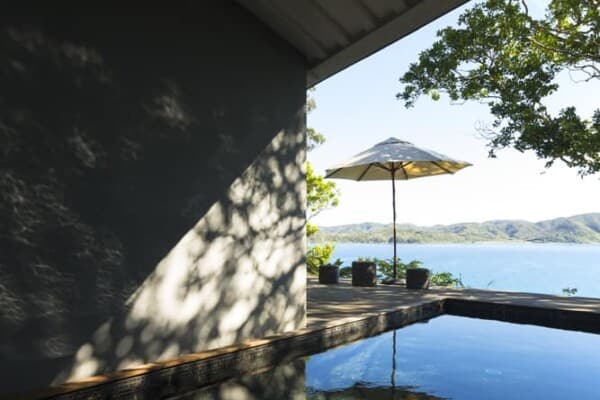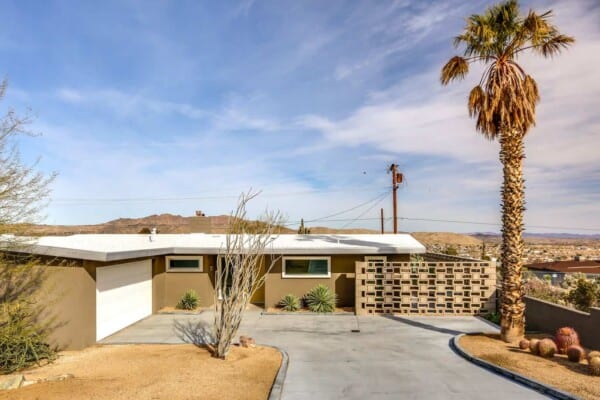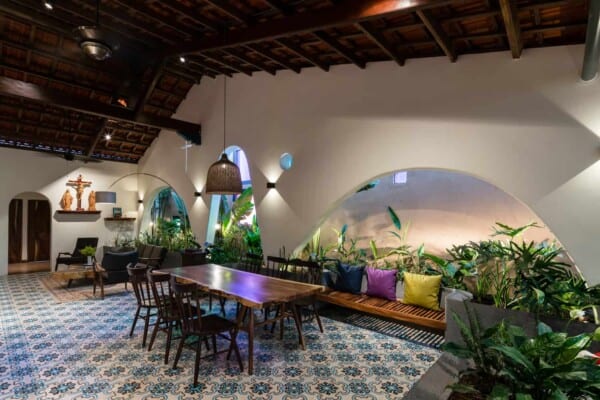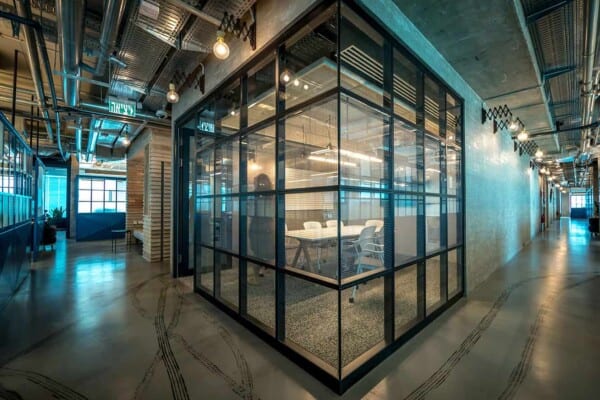Residence In Legrena is a home designed by Thymio Papayannis and Associates.
It is located in Legrena, Greece, with breathtaking views over the adjacent bay.
Residence In Legrena by Thymio Papayannis and Associates:
“The Client’s request was to restore a ground floor holiday residence and landscape its surroundings in a property of unique natural beauty, close to the beach of Legrena – Attika.
The initial residence was built half a century ago, by the same architectural office. It was an example of novel ecological architecture, a semi submerged structure with green roof, fully incorporated in the sensitive coastal location. However, the damages that the residence has suffered and the current habitation needs made necessary its redesign.
The objectives of the intervention were the sustainable approach of the site and the respect to the initial idea, the reduction of the footprint, the optimum incorporation of the new requirements to the environment, the unhindered continuity between the built and natural space.
The main residence, which was radically modified, remained incorporated to the hill, maintaining its scale, situated around a patio, which ensures the entrance, a protected and introverted open-air area and the natural cooling. The submerged guesthouse is separated from the main building with the intervention of an artificial hill, which completes the natural one, aiming to reduce the perception of the built area and extend the front view towards the sea.
The floor to ceiling large openings, contribute to the integration of the interior and exterior. The incorporation to the landscape is performed with simple lines, coarse natural materials and earthy colors, the appropriate planting and landscaping of the surrounding area and the mild architectural lighting.
Complete designs services were elaborated (architectural, structural and E/M studies, design of the pool and landscaping), as well as the supervision of construction works. Total building area (main residence and guesthouse) is 650 sq. mt (6,996.5 sq. ft).”




Photos by: Charalampos Louizidis





































