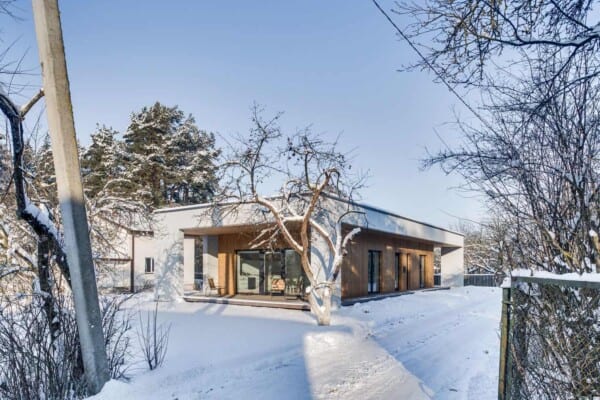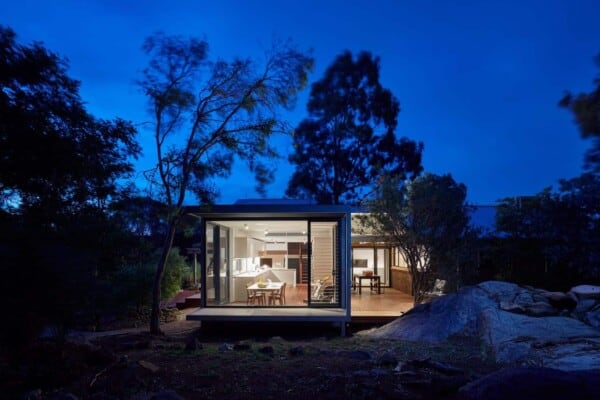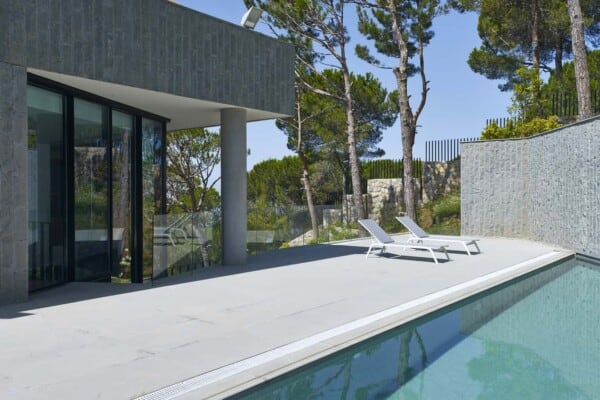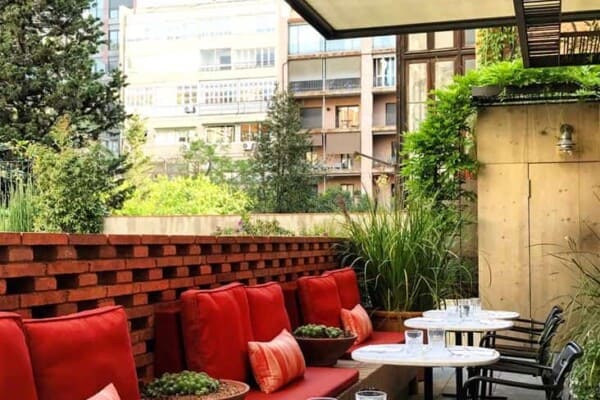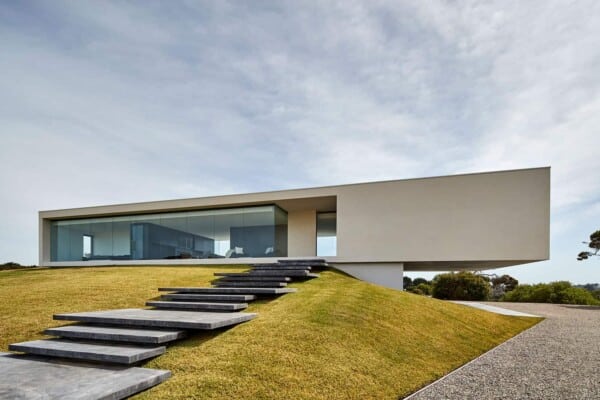Pool House was designed by +tongtong.
It is located in Toronto, Canada, and has a vibrant interior.
Pool House by +tongtong:
“The 1000 square foot pool house is designed to be multifunctional, the open-space interiors can easily transform from a pool house to a guesthouse to entertainment space to work studio and event space. To emphasize the pool house’s mid-century modern language, the flat roof was accentuated by bringing the roofline forward, creating a floating brow. Windows were pushed flush to the ceiling to articulate the plane of the roof and offer sunlight while providing privacy for guests. Formerly made of stone, the exterior cladding was relined with lighter and warmer cedar slats. The focal point – the oval pool – was re-imagined without changing its shape through extending the patio parallel to the flatness of the roof.”
Photos by: Colin Faulkner
Via v2com

































