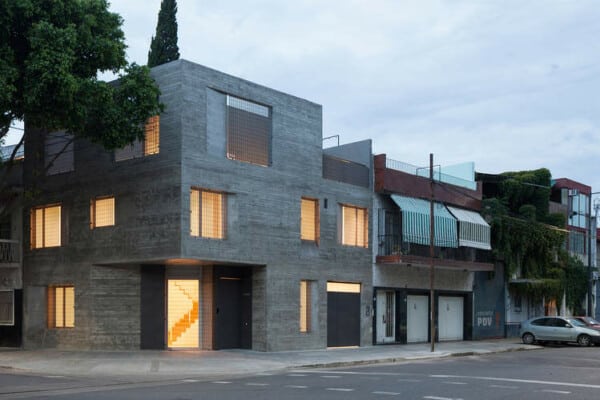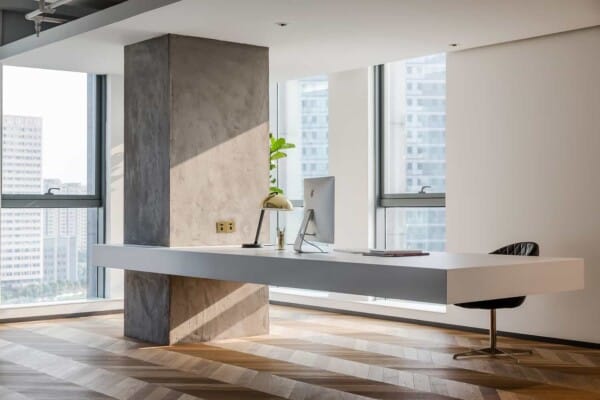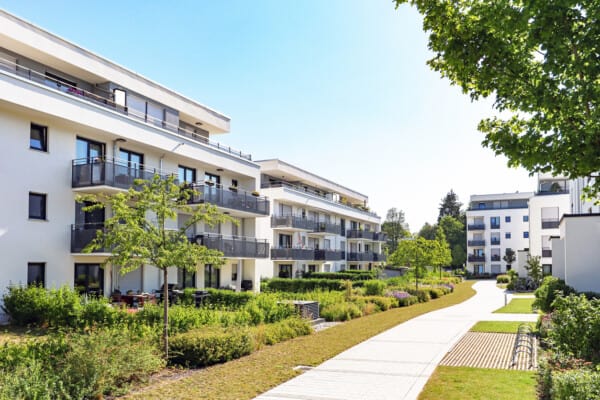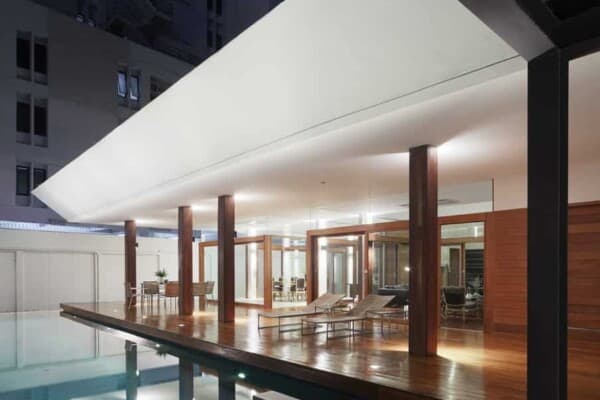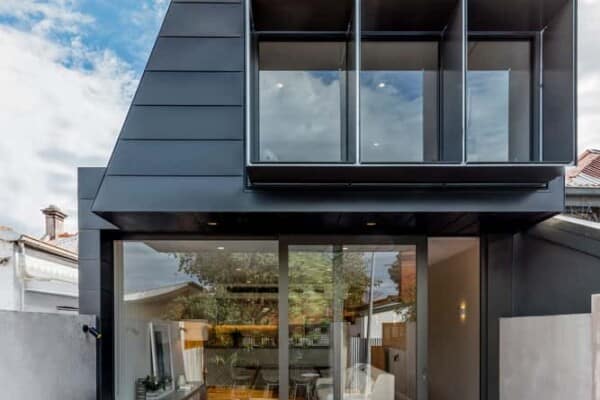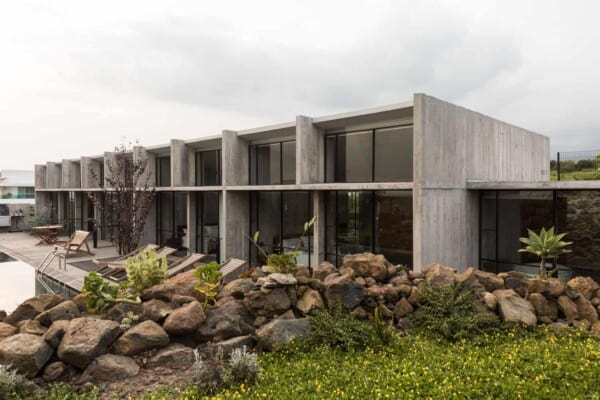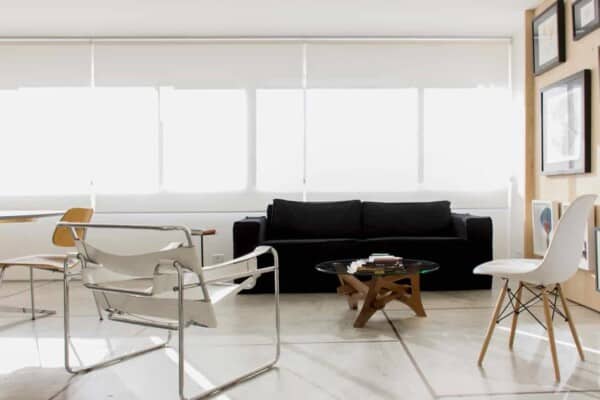Suburbanstudio is a project completed in 2010 by ashton porter architects.
It is located in Enfield, a borough of London, England.
Suburbanstudio by ashton porter architects:
“A studio located in a typical Victorian suburban garden. The main studio facade that addresses the garden floats above a glass panel and forms a screen to separate the work space of the studio from the domestic garden.
The typical green suburban garden is replaced by a folded timber landscape characterised by a pop up landscape of activities including a heated paddling pool, a sand pit and a fire pit.
The materials of the studio make reference to the suburban context; timber cladding echos domestic fencing, corrugated aluminium refers to inter-war prefabricated garages and a former Anderson shelter.
The studio is super-insulated and benefits from a sedum roof; heating is provided by Apple Macintosh computers with very occasional recourse to underfloor heating.
The main facade is unsupported along its full length and rests on cantilevered side walls. The wall construction is entirely from stressed ply composite panels with no hidden steel supporting frame.”
Photos courtesy of ashton porter architects


















































