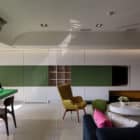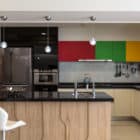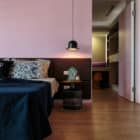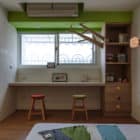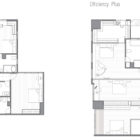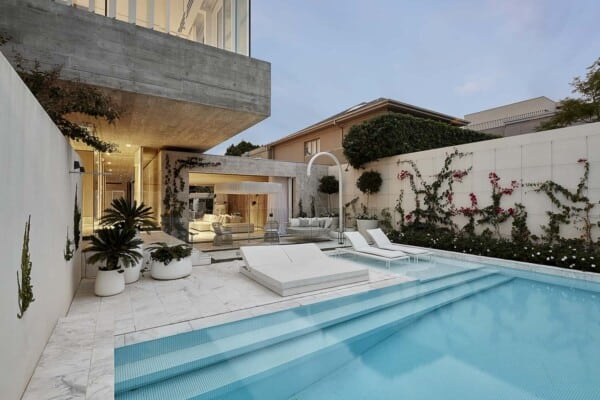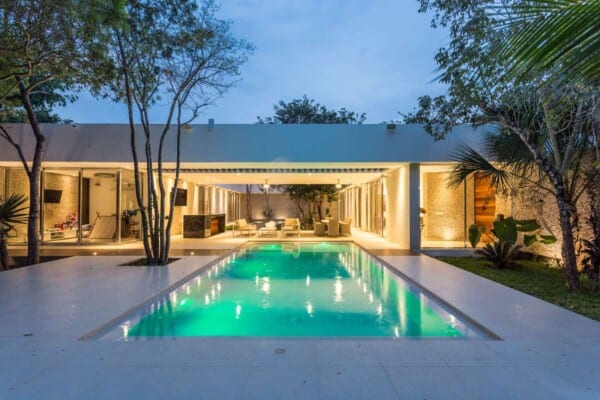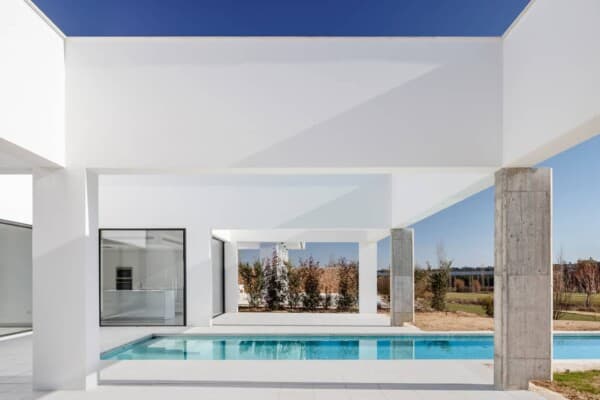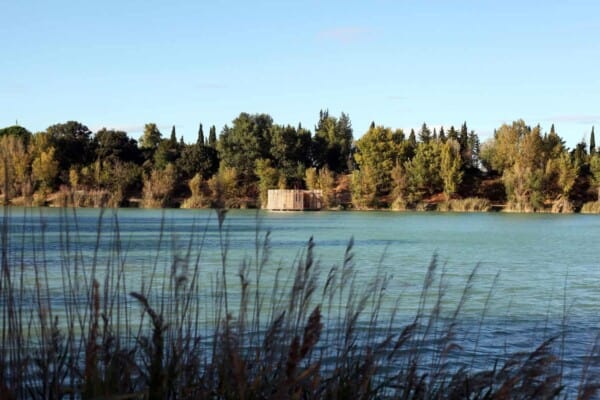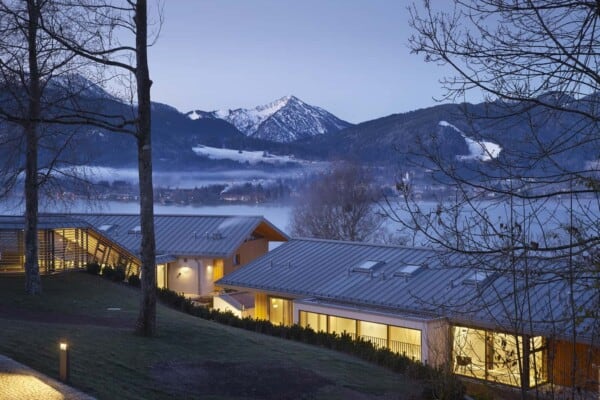Hsieh’s House is a renovation project completed by House Design.
It is located in Kaohsiung, Taiwan, and was completed in 2014.
Hsieh’s House by House Design:
“Before the renovation, interior environment was so dark that caused heavy and depressing feeling due to some walls interfering light’s getting through. Therefore, how we can have light get through the whole interior and gain more space for important spaces is the first issue we have to think about.
Taking advantage of daylight sources, designer planned public zone in the middle of the whole interior where gets greatest daylight, and bedrooms on both sides. By doing that, not only flow becomes unhindered, also it gets better views in public zone since it is an open space, which also improves interaction between family members and ends isolation.”
Photos courtesy of House Design



























