Clearhouse, designed by Michael P Johnson in collaboration with Stuart Parr Design, is located in Shelter Island, New York, USA.
Built by Atlantic Collaborative, the home’s walls are mostly glass, which allow a wide and open view to a lake and its adjacent lush forest.
Photos by: Bill Timmerman, courtesy of Stuart Parr Design
Note: 18 photos and article updated on May 27, 2014.

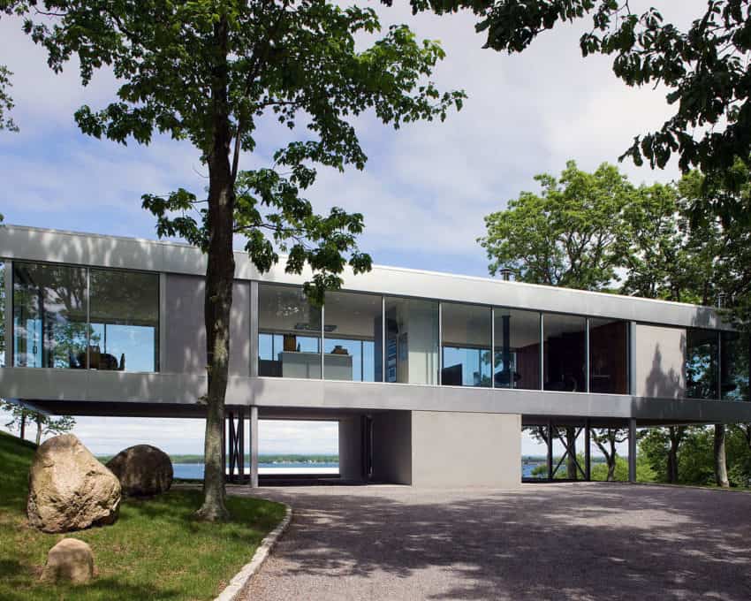
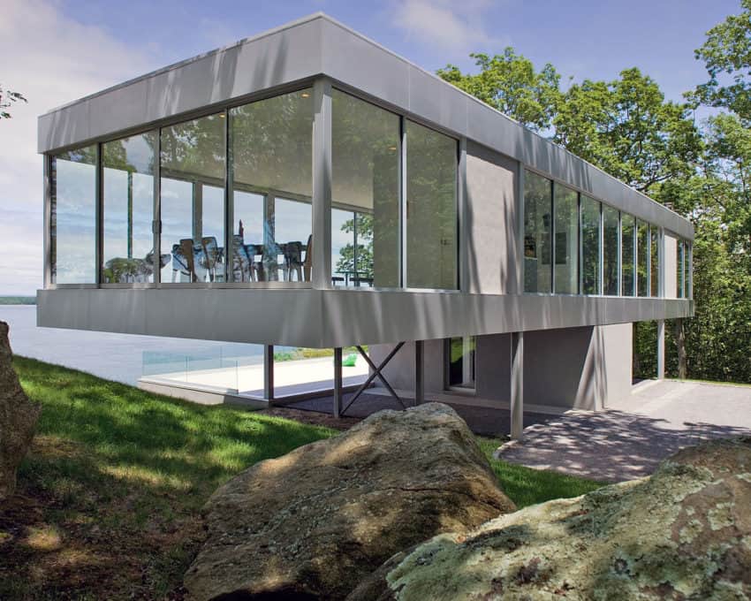
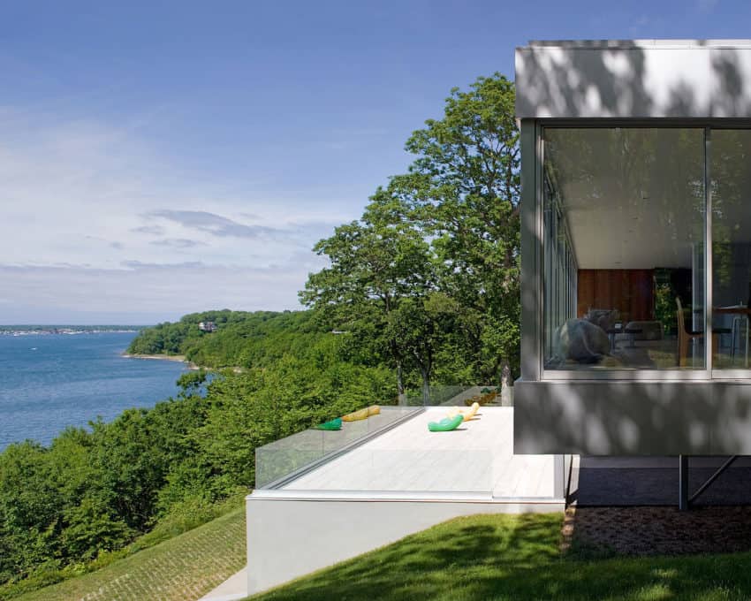
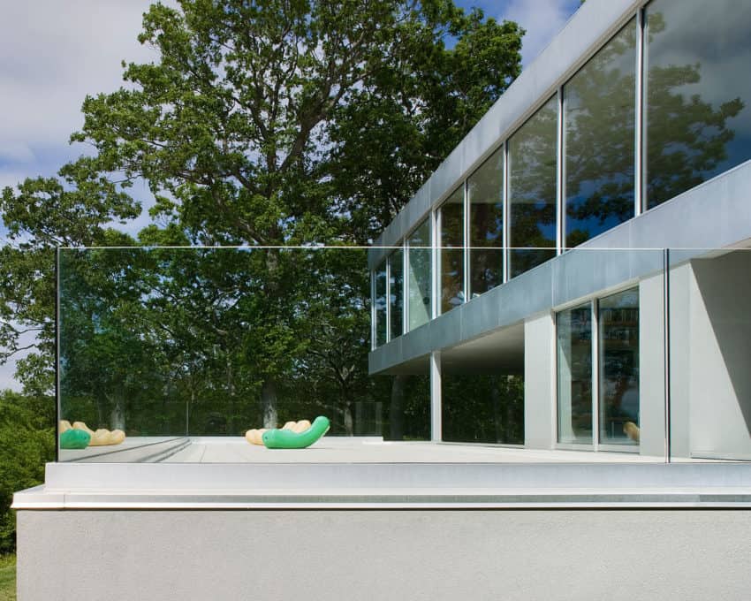











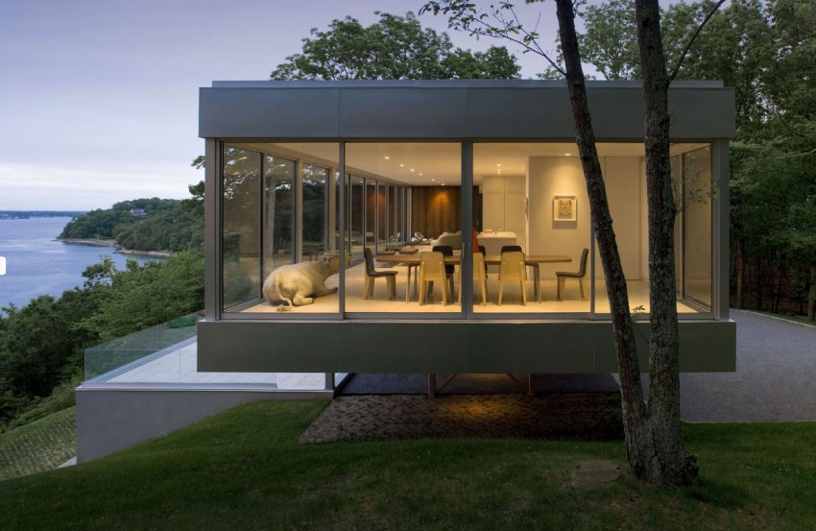




































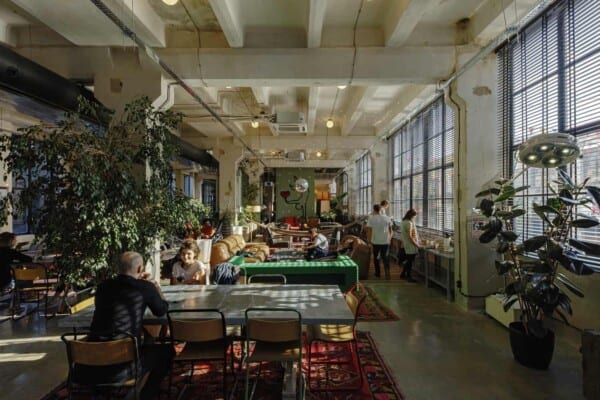


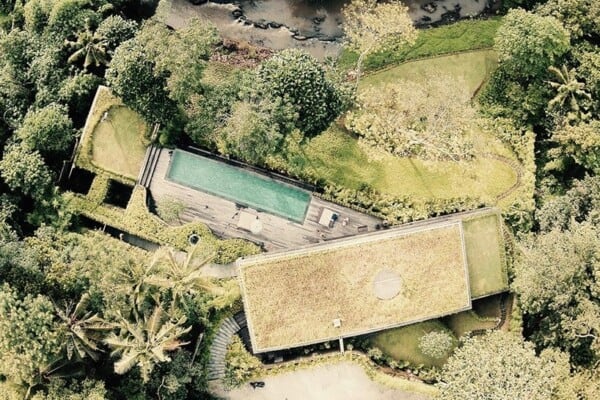
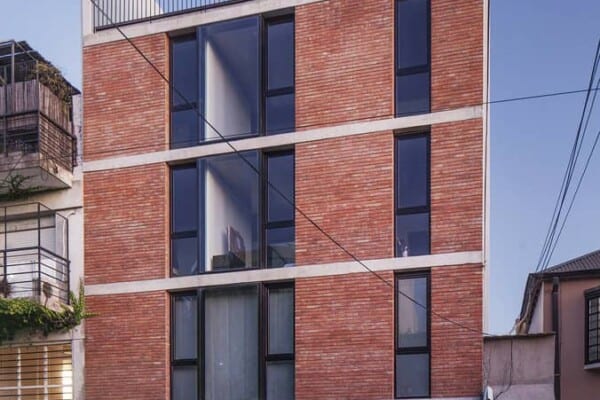
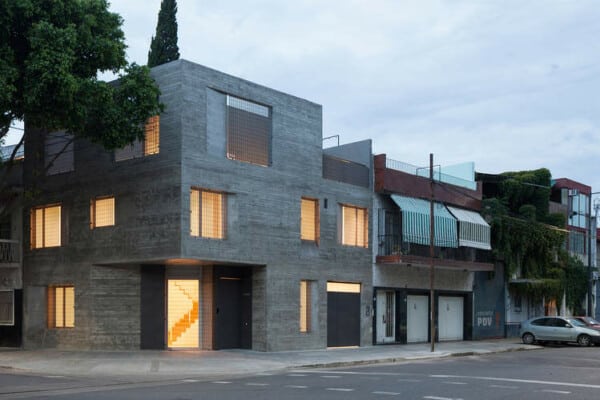

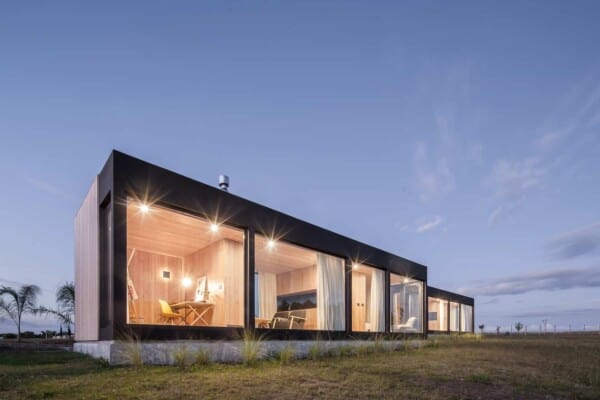
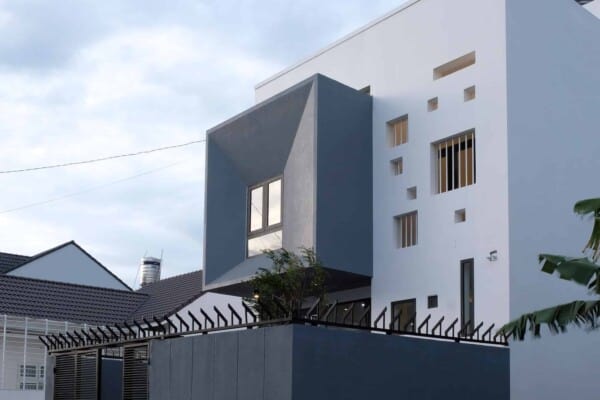
it’s a goldfish bowl, in the fact that while the glass walls make it seem like the people are IN nature, the architect made sure the people can’t ACCESS nature: no balconies, (almost) no windows that open. Re. design: no overhang that could block the summer sun from baking everyone inside. Of course, curtains could, but then- no views.
I love this design. Absolutely love it. Nice work.