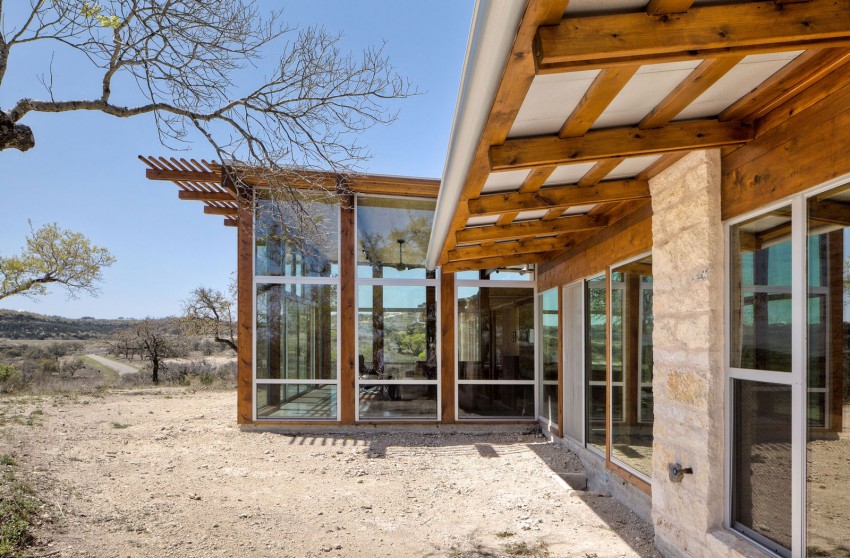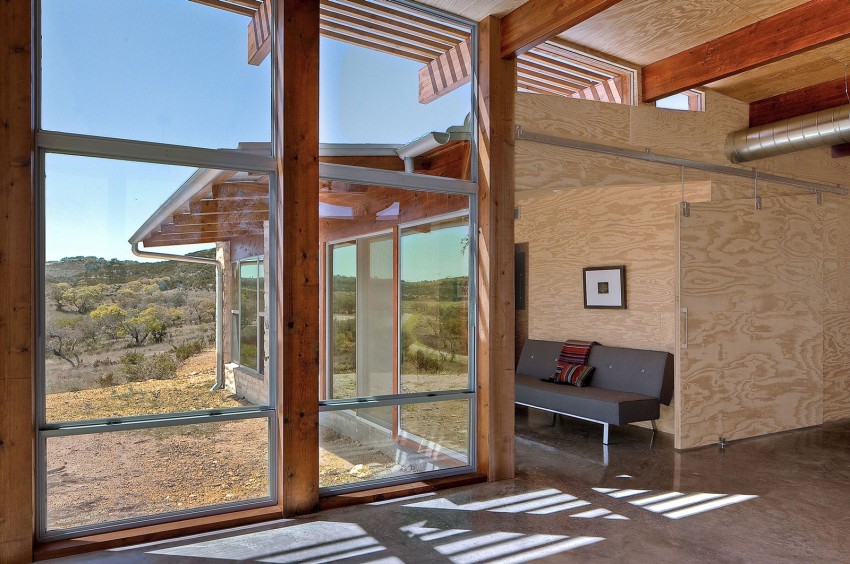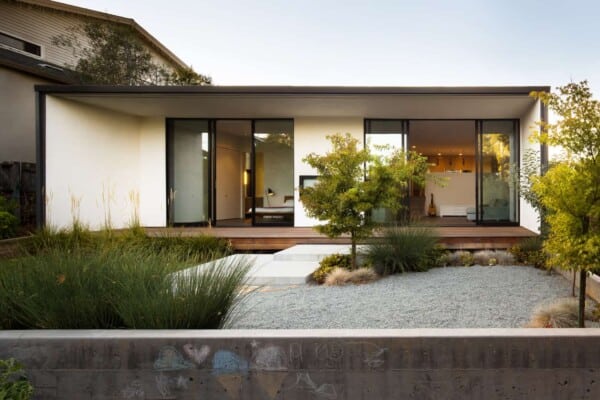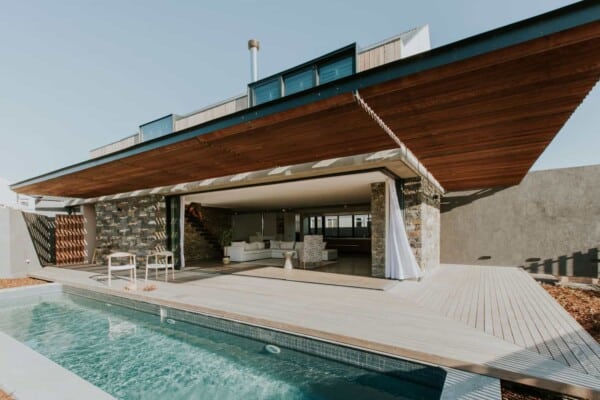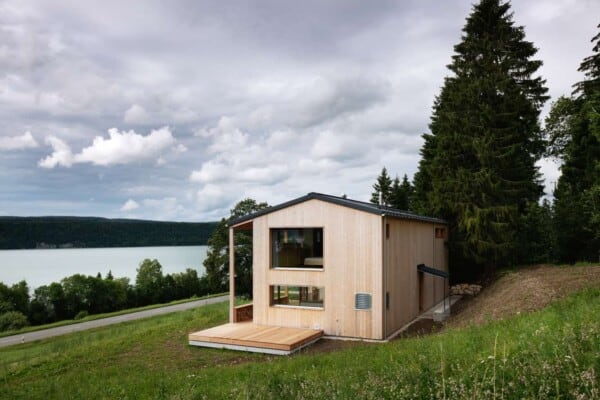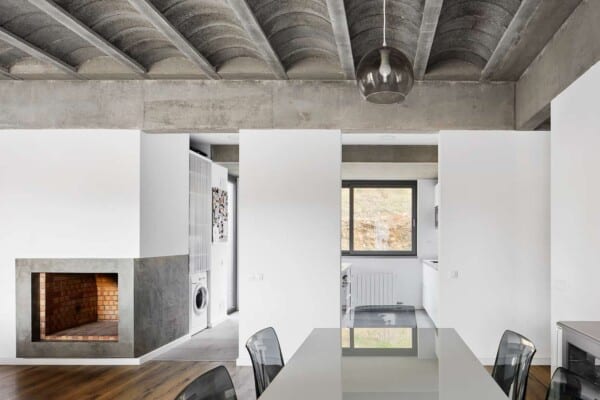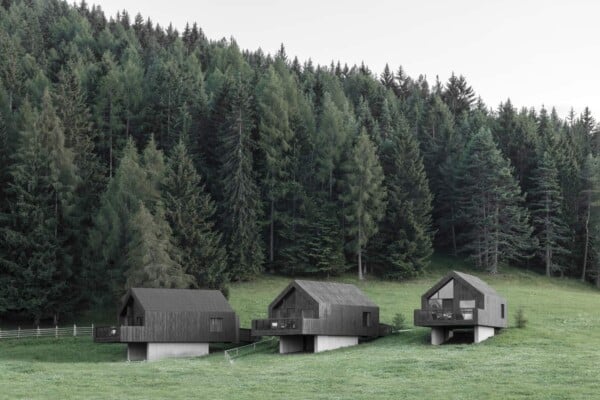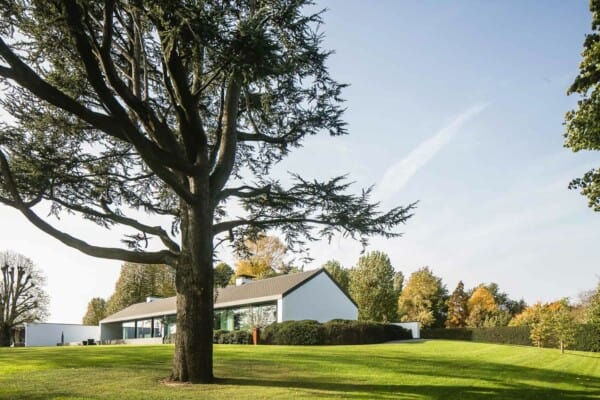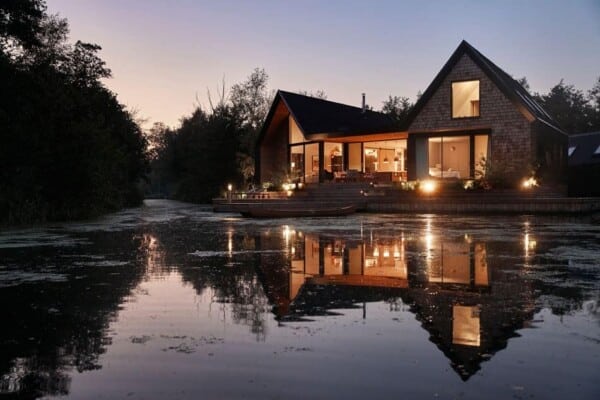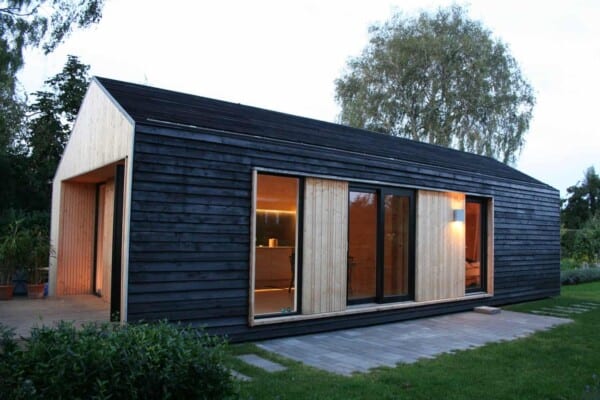Brushytop House is a project designed by San Antonio-based studio John Grable Architects.
Completed in 2013, this weekend getaway cabin is located in Blanco, a small city in Texas, USA.
Brushytop House by John Grable Architects:
“Designed as a weekend getaway cabin for a young family of four, Brushy Top House provides a simple, rustic, yet completely refined setting to enjoy the Texas Hill Country landscape. The clients, both in the military, were eager to push the design envelope to create a space for family and friends to gather and escape city life without sacrificing their urban sensibilities. Rather than place the structure high on the hill where originally envisioned, the architect sited it lower, close to a stand of trees to create a foreground to distant views instant natural landscape and welcome shade in this drought-prone region.
The 2,200 square-foot, cross-shaped building is organized as three masonry boxes that flank a central glass and timber wing great room that rises to the south maximizing panoramic views of the valley and distant hills framed by the big Texas sky. The third masonry box is storage unit anchoring the structure into the northern sloping site. The 2 ½ car garage, required by deed restrictions, doubles as a dining pavilion, open to framed views to the east and west. A lattice screen provides sun control and privacy with rolling screens that open to frame sunsets – an integral ingredient – to family evening meals, while a large ceiling fan overhead provides air circulation on hot summer nights.”
Photos by: Kara Van de Keift, John Grable Architects







