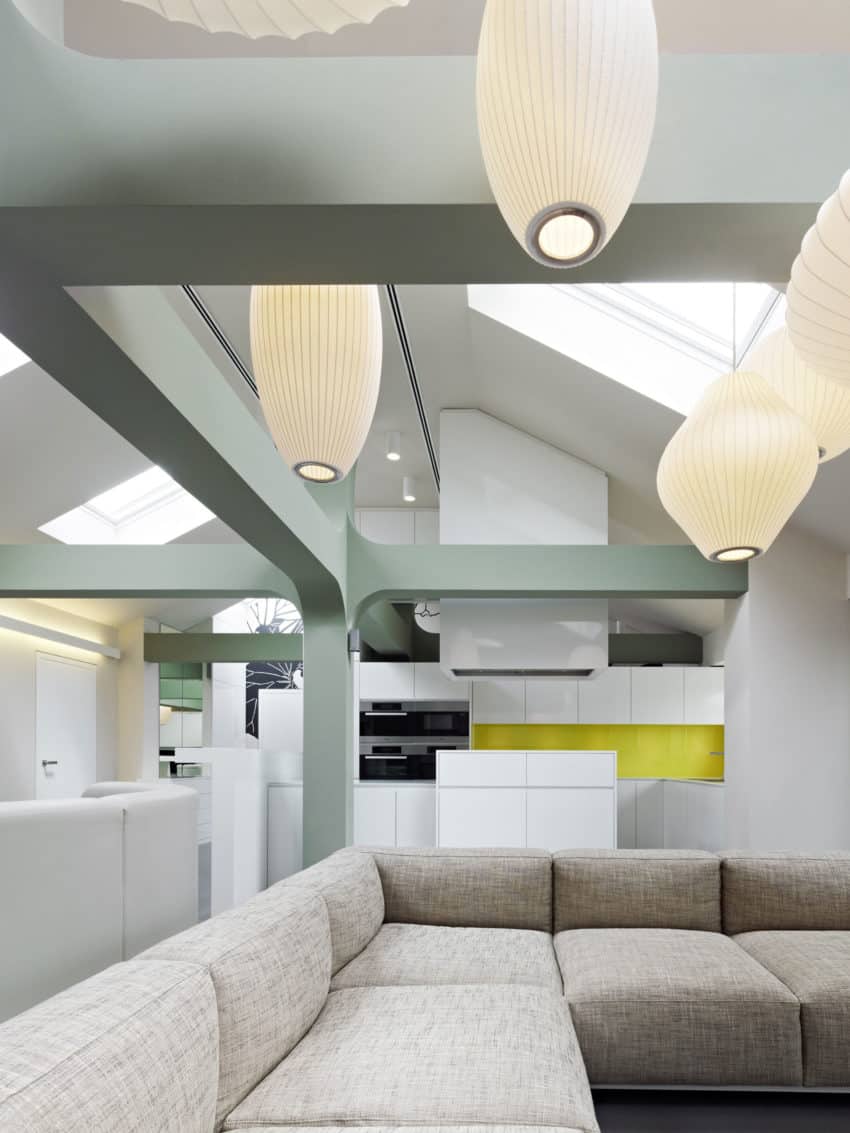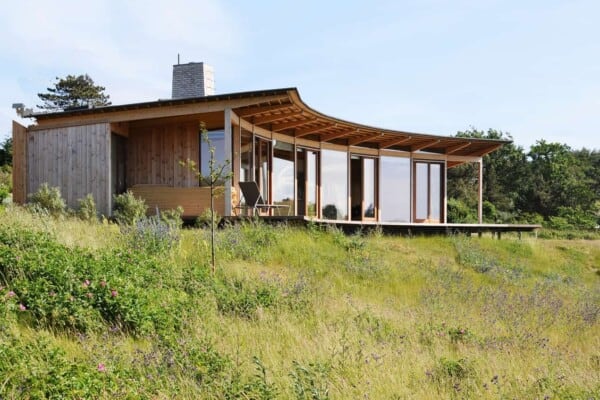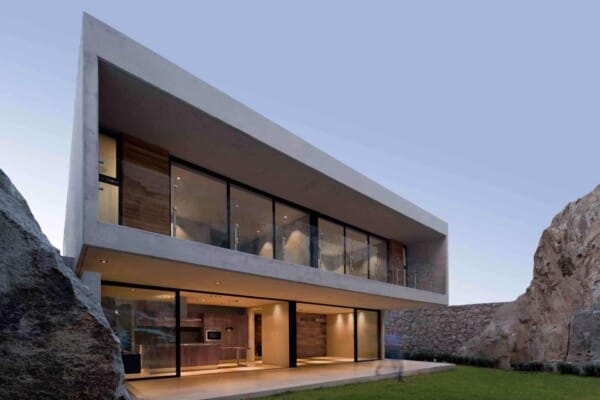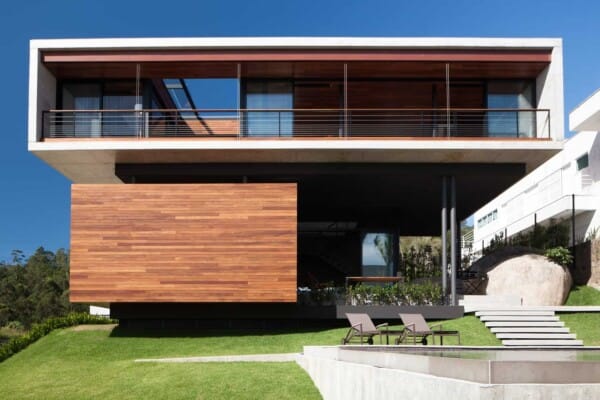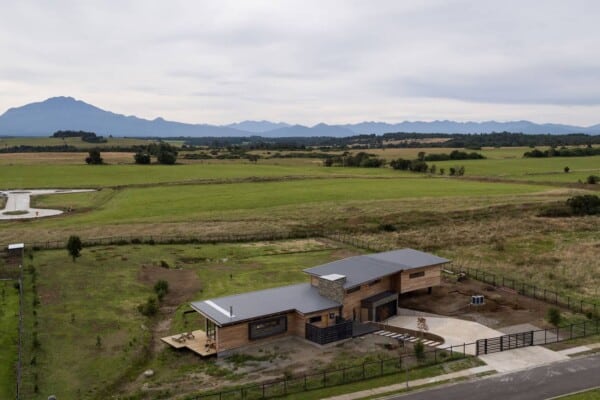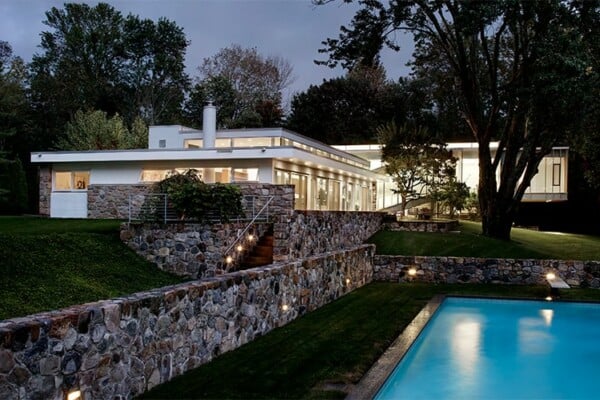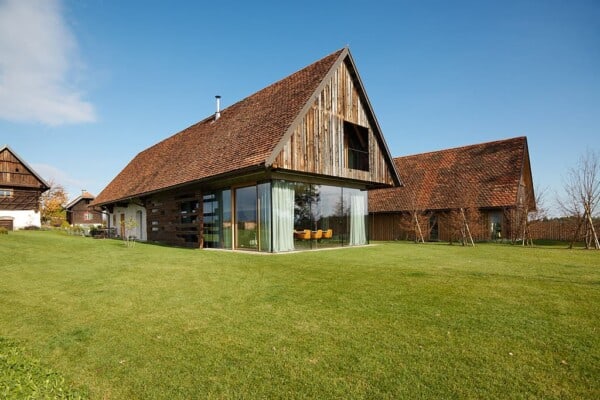Apartment D is a residential project completed by Ippolito Fleitz Group in 2011.
Located in Stuttgart, Germany, the interior has a pale color palette, which adds to its sense of space.
Apartment D by Ippolito Fleitz Group:
“A young family had its downtown Stuttgart attic apartment designed by us. General space arrangement and a selected material and color palette were given. The floor plan shapes a drawn-out rectangle. A generous living room area including an open space kitchen unit occupies the core of the apartment, while secondary rooms array in a U around it. The bare wooden roof construction was transformed into a space defining design element. By means of color and dynamic rounded shapes, its cladding forms a counterpart to the cubic nature of the furniture and equipment. Where they meet, the latter playfully submit to the beams and columns whose predominance is accentuated by lit gaps. An abstract wall graphic creates an additional contrast to the reduced geometry of the installations.”

Photos by: Zooey Braun



