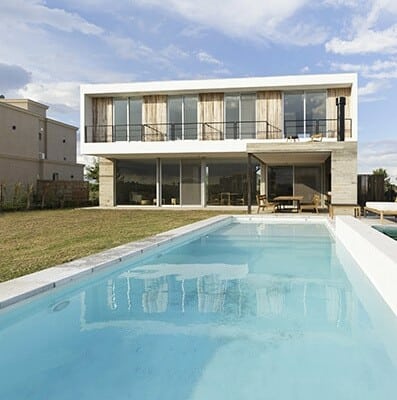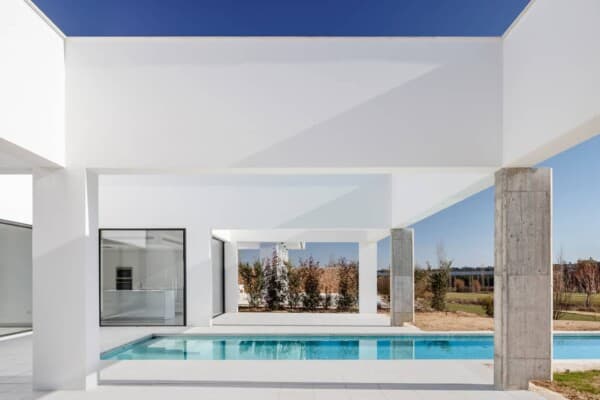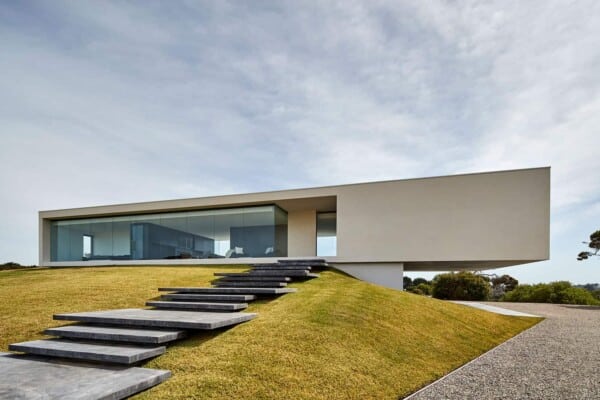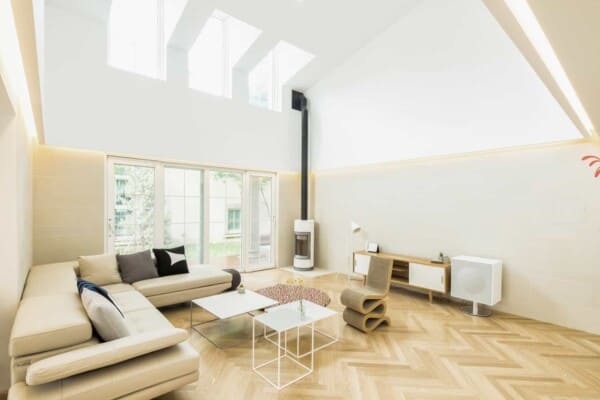Located in Goshen, Arkansas, USA, Round Mountain House was designed by deMx architecture.
It is surrounded by sparse forests and charming rolling hills.
Round Mountain House by deMx architecture:
“The Round Mountain House references local precedents by combining modernist ideals with vernacular strategies to integrate seamlessly into the Ozark Mountain landscape.
The form of the house is treated as two pieces that separate public and private spaces. The “main frame” consists of public spaces: the carport, outdoor breezeway, the guest loft, and main living area; the “lean-to” or “saddle bag” contains private spaces: the laundry, bathrooms, closets, and bedrooms.
The main frame is constructed of a steel frame on concrete foundation walls. To create the finished form, energy-efficient SIPS (Structurally Insulated Panel System) wrap around the steel frame and roof of both the main frame and the lean-to.
In addition to the SIPS, the house uses other active and passive sustainable technologies. The main spaces contain low windows on the north and high windows on the east. These operable windows allow for passive cooling through cross ventilation. The second floor loft space creates a covered balcony on the main floor. The balcony is located on the west side of the house and its overhang shelters the living space windows from the harsh western light.”
Photos by: Timothy Hursley

























































