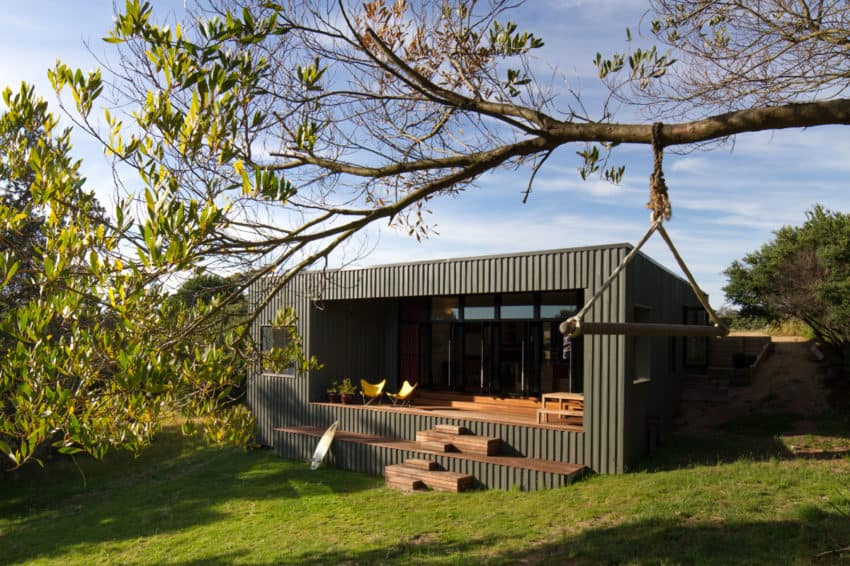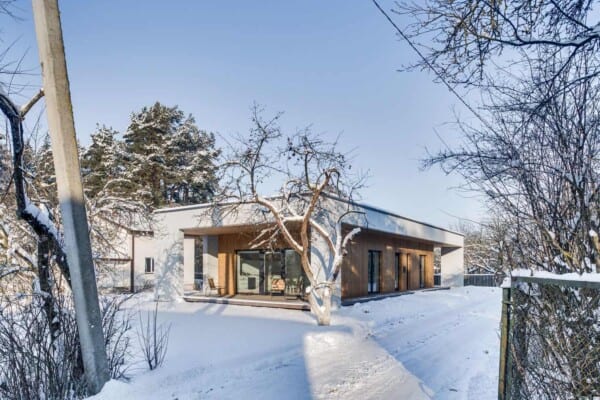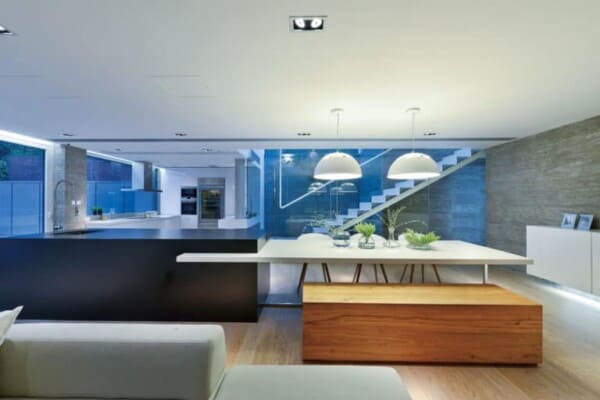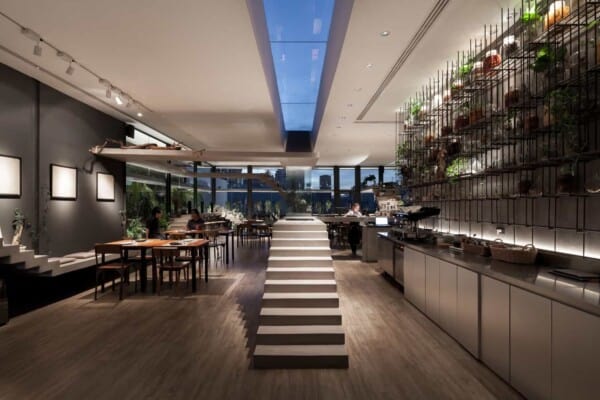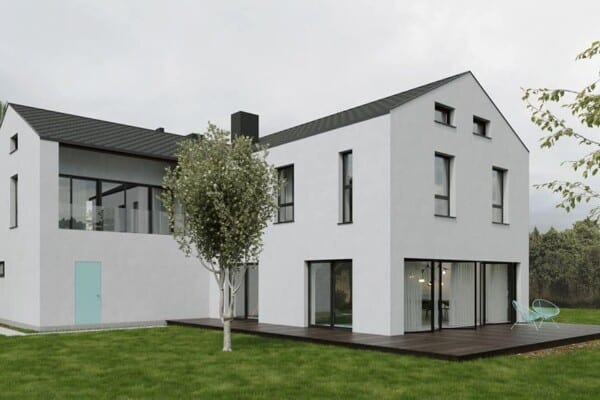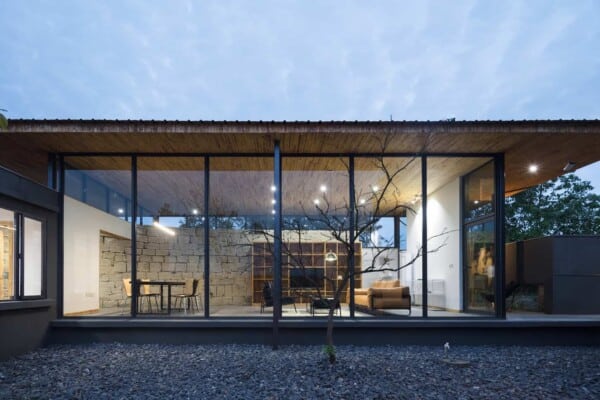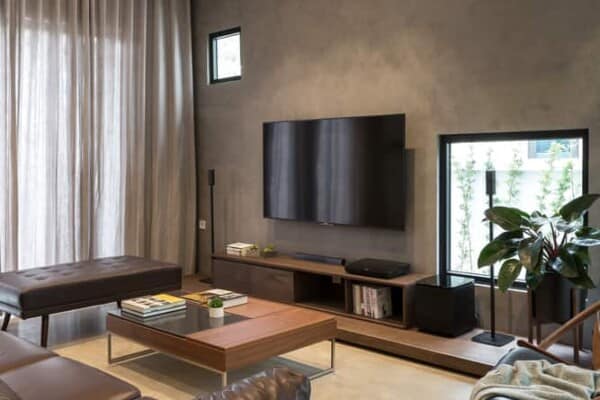Venus Bay Bach is a vacation home designed by MRTN Architects.
It is located in Venus Bay, Victoria, Australia, and has a vibrant and playful interior.
Venus Bay Bach by MRTN Architects:
“A bach is a New Zealand term for a family summer house, usually fairly basic in form and simple in finish for when you are your bach you do your living outside, an appropriate starting point for this coastal house for a family of five originally from NZ.
Venus Bay in South Gippsland is about two hours from Melbourne and located between Inverloch and Wilsons Prom. The coast is a rugged, exposed stretch of white sand beach with a predominant southwesterly wind. The site slopes steeply way from the road and was subject to wildfire restrictions.
For a limited budget, it is a beach house after all, and a requirement for 4 bedrooms, so that other families could come and stay, the plan was always going to be tight. The challenge became how to make a small house feel larger than actually it is?
From the street the house appears as a low-lying simple volume hunkering down against the wind but as you enter through the entry the floor steps down with the fall of the site from the dining and kitchen level to the living spaces and then to a covered deck. Each change in floor level results in higher ceiling heights as the view to the northeast is revealed.
The covered deck is key to the success of the house. Designed as a large outdoor room that is sunny in winter, shaded in summer and out of the wind and rain.
Clad in a sustainably harvested and processed board and batten timber stained a dusty green in reference to the scrubby tea tree and wattles that surround it.
This house is loved and well used by the clients, whole families come and stay while other friends drop by for a visit, packs of children put on plays from the deck, there are snacks and drinks at the outside table while others retreat inside for a quiet read. And this can all happen at the same time and that is what a bach is all about.”
Photos by: Nic Granleese





