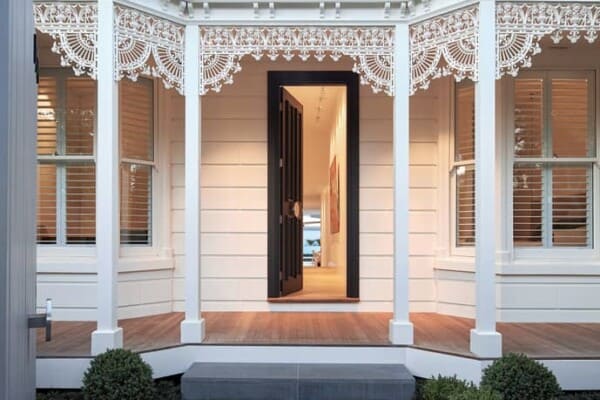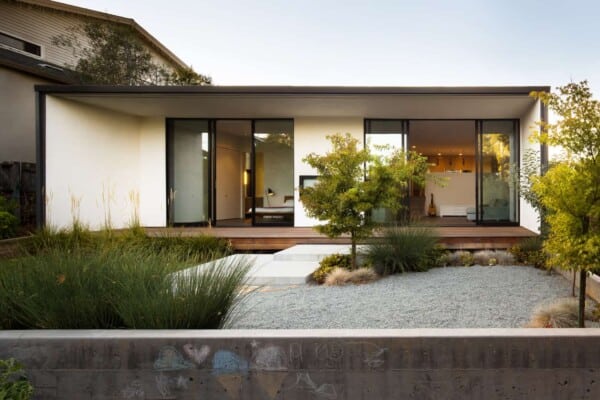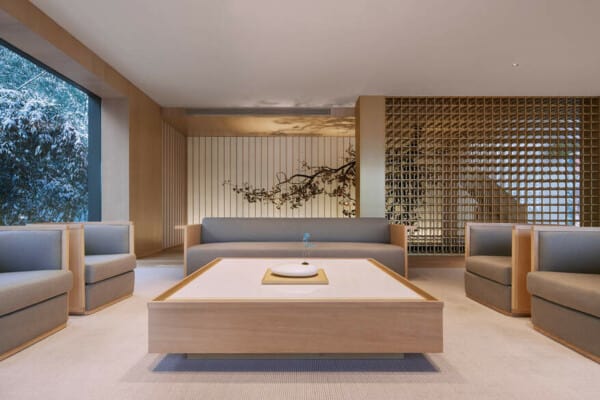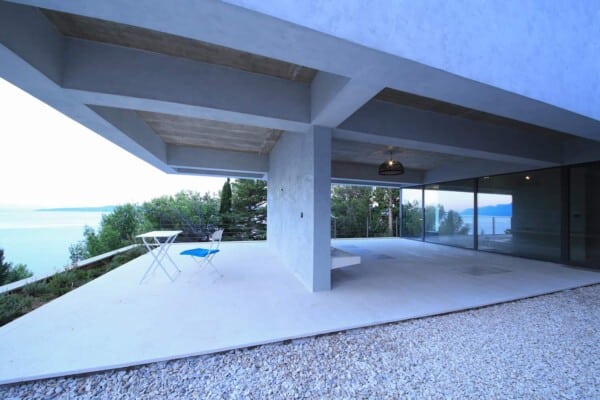P048 is a project completed by Dane Design Australia.
The home, with its stylish interior, is located in Dunsborough, Australia.
P048 by Dane Design Australia:
“The cantilevered balcony puts you so close to the beach you can just about make the jump. Shutters clad with sawn timber battens adds a balance of texture to the rendered and glass façades.
Black stone floors used throughout living spaces with carbonized oak flooring and timber detail to compliment the stone. Simple and elegant bathrooms that combine matt white with additional use of the black stone.”
Photos by: Lime – Mark Cooper























































