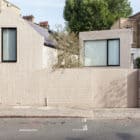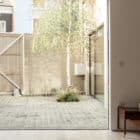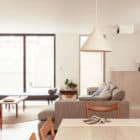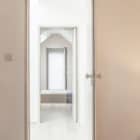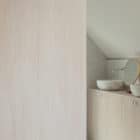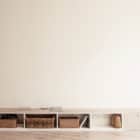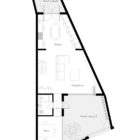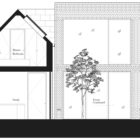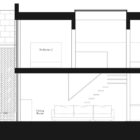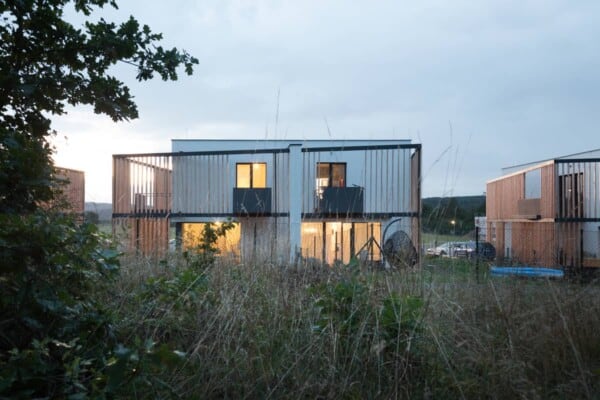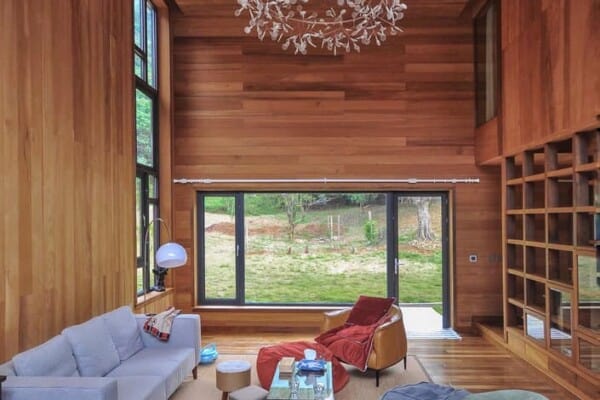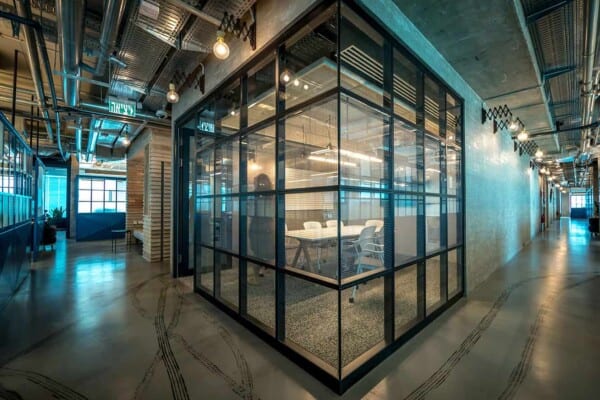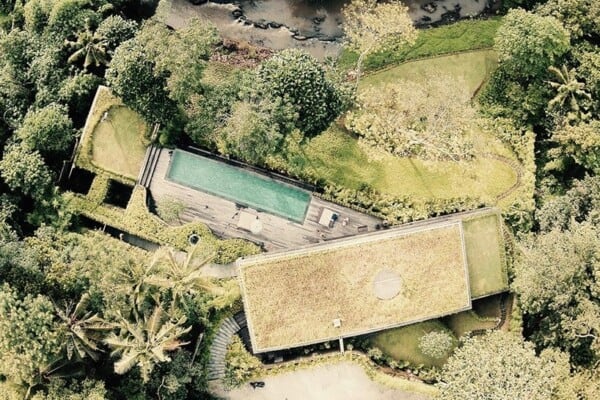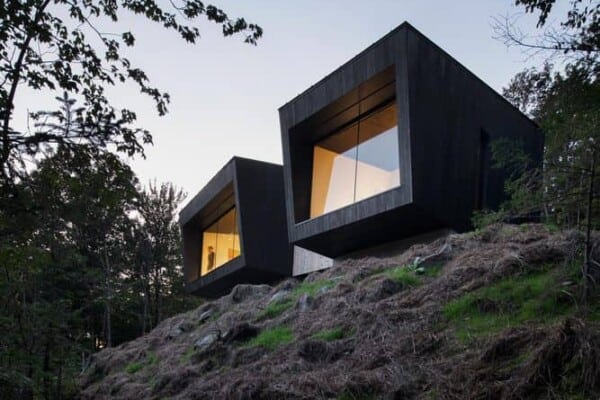Located in Islington, London, England, Herringbone House was designed by Atelier Chanchan.
The interior is bright an open, allowing for easy communication between the spaces.
Herringbone House by Atelier Chanchan:
“The Herringbone House is on a quaint street on the borders of Islington and Hackney, sitting amongst a cute row of Victorian Terraces, a railway tavern and the small local stone and Gothic church (St Jude and St Pauls). Just away from the hubbub of Kingsland Road, it is neatly packed onto an awkward wedge-shaped site which used to play host to a garage / out-building / storage shed.
The house comprises of two volumes: a gable-ended volume which is thrust to the very front of the site facing the street, and a set back rectangular volume, which both co-join into one space as the site narrows towards the rear. (see image 2) The light shade of herringbone brickwork, articulates the houses’ two volumes and frames the picture windows setting the house apart from the other buildings on the street.
At both ends of the house two walled courtyard spaces bring natural light and air in to the space. Inside, the large glazed openings flood the building with natural light; enhanced by the light material palette of limed wood, white matt marble and pearl coloured brick and the open layout enables views and light to flood through the length of house. The rooms then peel back, through pivoting floor-to-ceiling windows, onto private, walled courtyard garden ‘rooms’ reflecting the inspiration Zoe has also drawn from inward-looking Chinese courtyard house typologies or ‘Siheyuan’.”



Photos by: Mike Tsang Photography & Thomas Giddings















