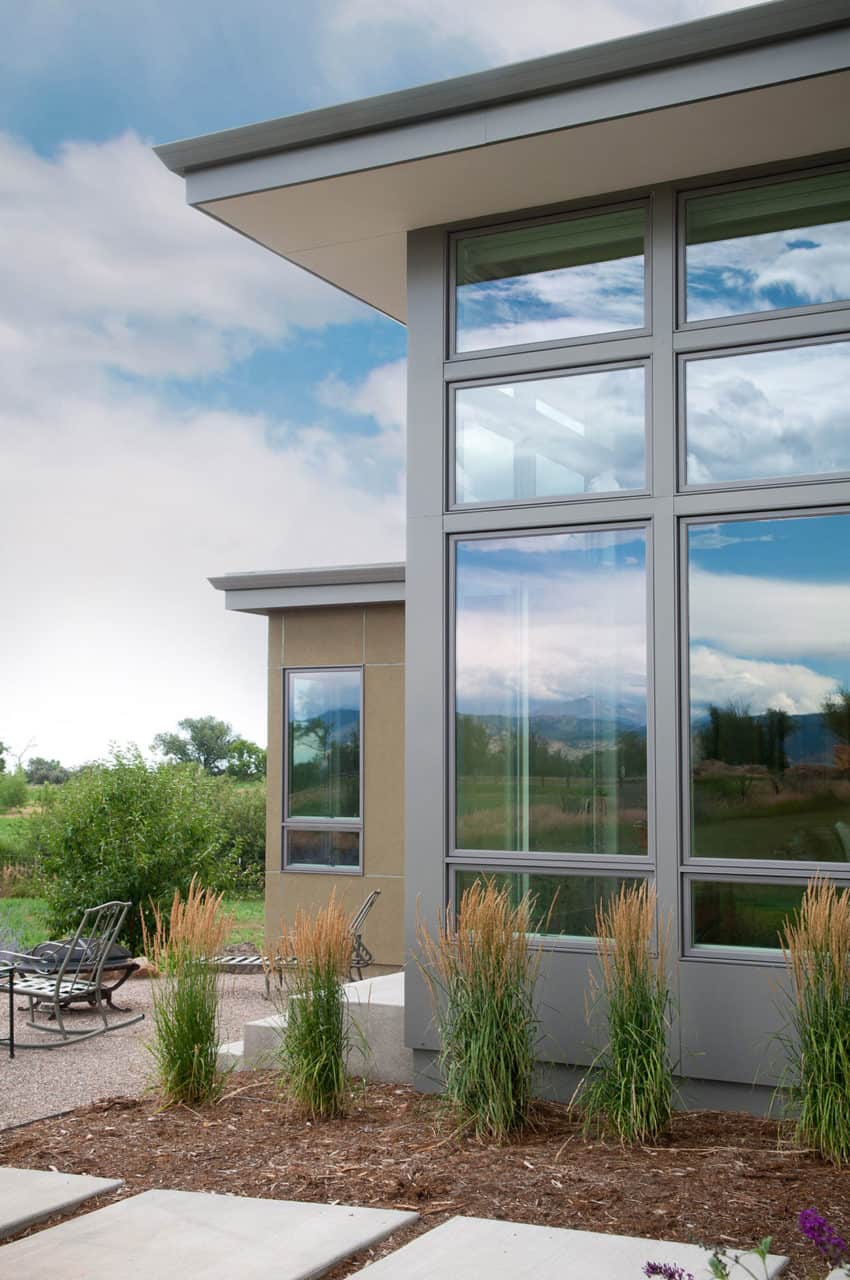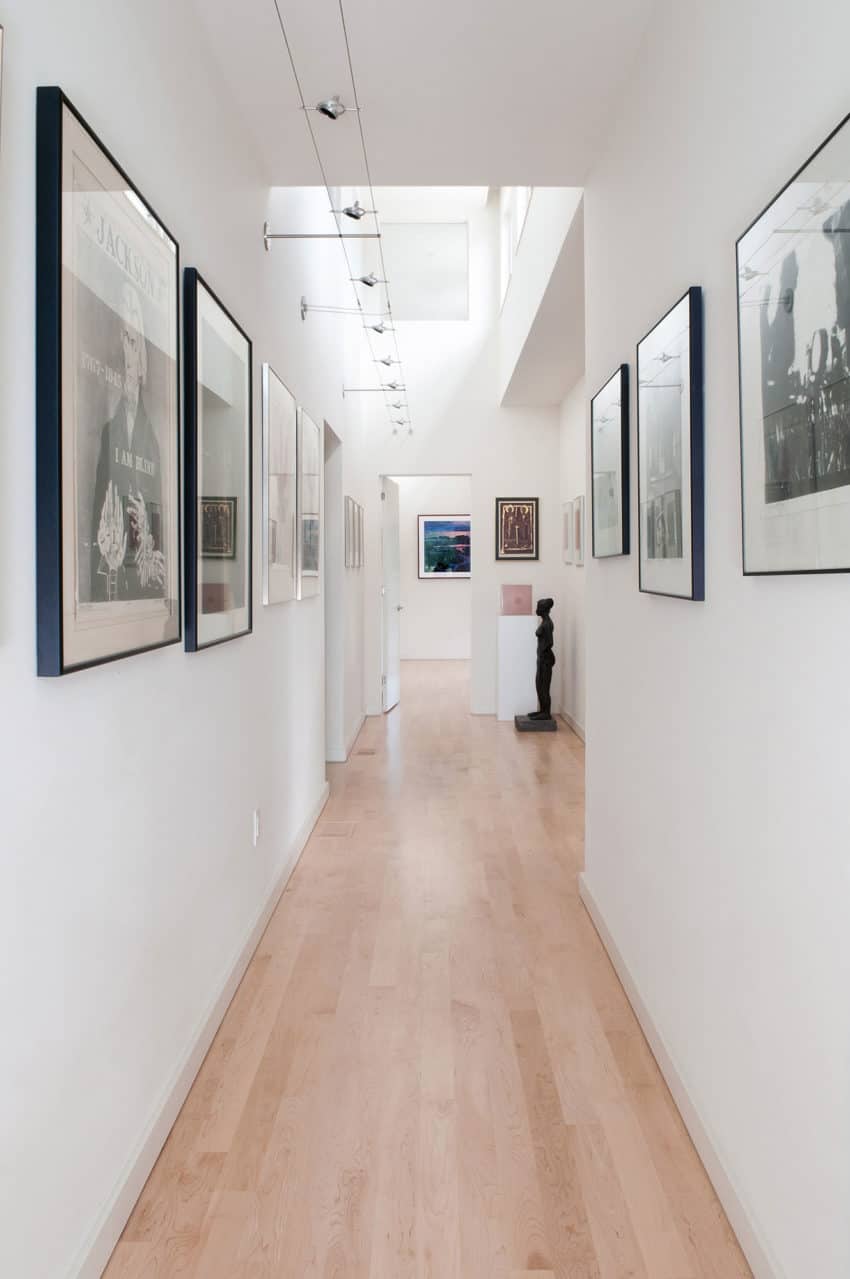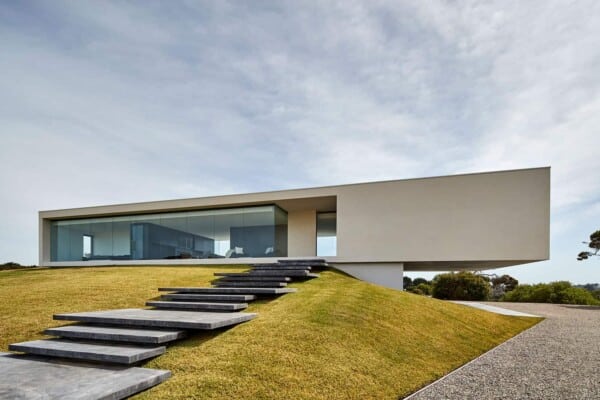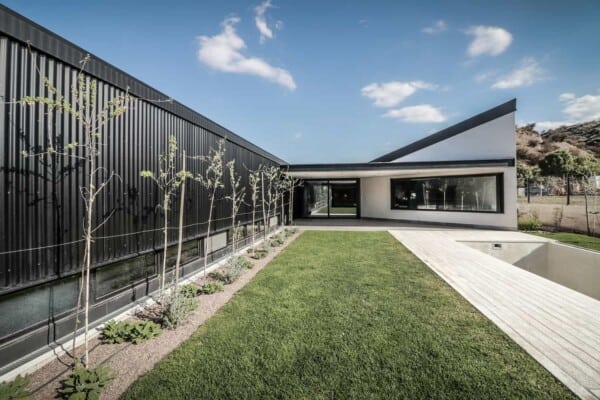Boulder Modern Net Zero Home is a private residence designed by HMH Architecture.
It is located in Boulder, Colorado, USA.
Boulder Modern Net Zero Home by HMH Architecture:
“When designing a home for two environmental attorneys—one who works for the Environmental Protection Agency—maximum sustainability is the only option. However, the environment wasn’t the only design caveat. The owners also needed a showcase for their expansive art collection and requested casual living spaces to accommodate everyday living.
The owners chose HMH Architecture + Interiors, which specializes in art collection-driven home design, to create home that would be a work of art in its own right.
Art
The home is a sculptural plan with long, uninterrupted walls throughout to accommodate and complement the art collection. Windows were carefully sized and located throughout to optimize daylight and art lighting while sheltering the works from direct sunlight.
Environment
The home was built with sustainable materials throughout, including more cost-effective stucco and metal for the exterior.
Energy modeling prior to construction dictated that the house had to be built with fewer windows than originally intended. The window design was a study of transparency and heat control optimizing the ideal amount of sunlight to keep the home cool in the summer and warm in the winter. With a 10kW solar intake system on the roof and a hot water solar system, the home produces 140% of its energy every year, and the homeowners sell the excess back to Xcel Energy.
Family
Comfortable and livable were a top priority for this small family who wanted the home to serve as a social center for guests and entertaining. The great room includes a kitchen, dining area and an open office for family interaction as well as a covered porch for eating and enjoying the Colorado weather.”
Photos courtesy of HMH Architecture


































