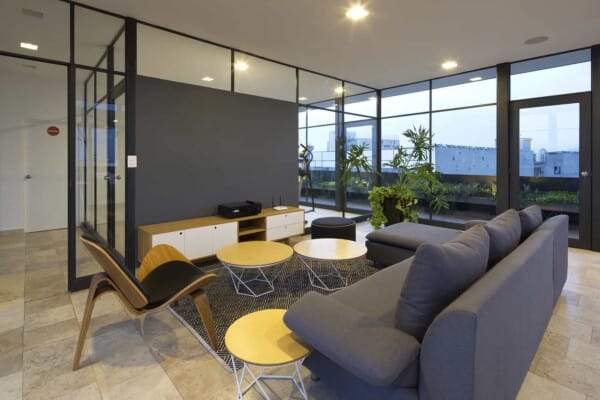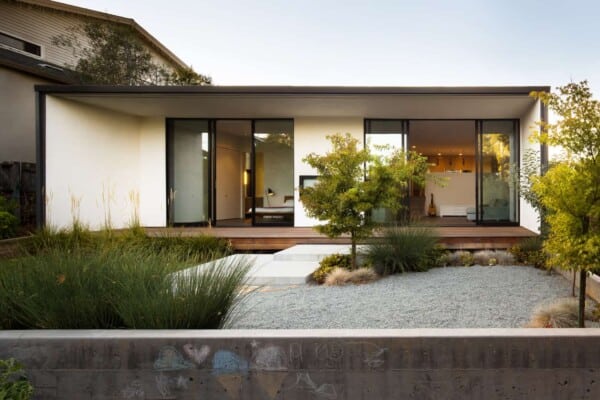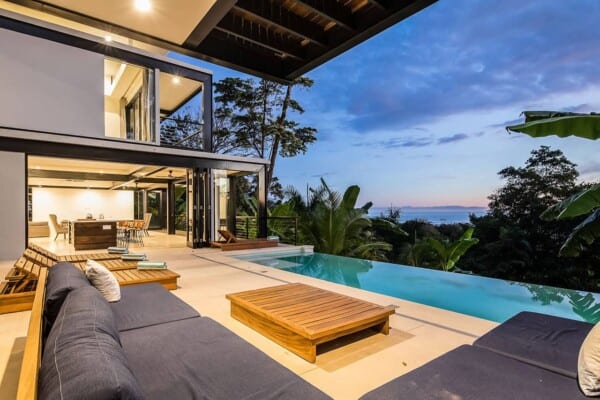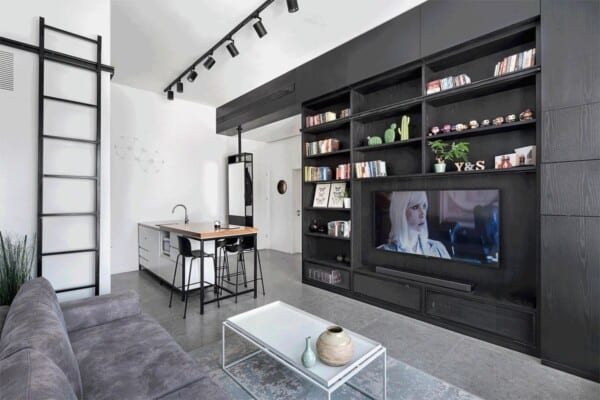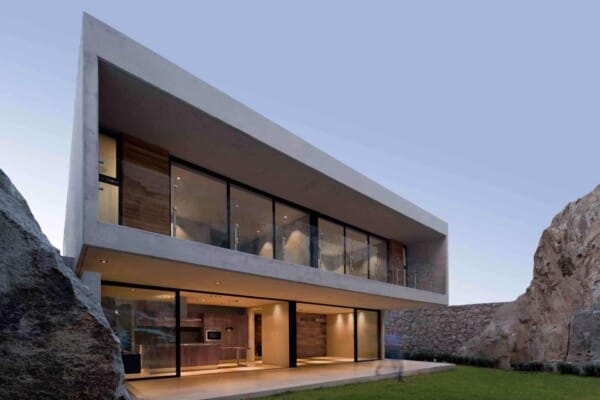Asakusa Apartment is a private residence designed by PANDA.
It is located in Asakusa, a historical town district of Tokyo, Japan.
Asakusa Apartment by PANDA:
“This is an apartment building in a commercial area in the historical town district of Asakusa, Tokyo. Our clients, a couple in their 60’s, requested us to design their “final home” to enjoy the rest of their lives happily and comfortably, with attached rental housing units to secure a regular income after retirement. The site is placed adjacent to a park across the frontal road on the south side, while being surrounded by tall commercial buildings on three sides.
After reviewing the balance between construction cost and rental income, we decided to allocate some portion of their property for rental car parking for a steady income, and use the rest to construct a building comprised of the client’s home and a rental apartment unit.
The building is a two-story wooden construction, and our challenge is to build a wooden “curtain wall” facade, which would be atypical of regular wooden construction. It is because we intend to achieve the following purposes; one is to open up the facade to integrate the beautiful view of the park into the interior space: and another is that the facade is expected to act as a sort of “advertisement board” to promote a well-designed living environment of the apartment.
The building is comprised of two duplex housing units stacked vertically. Plans on 1F and 2F are flipped horizontally, except for a fixed position of the bathroom, toilet and stairs in the back, in order to locate lofts, in-floor storage and balconies effectively. Bearing walls on the front side are located between the stairs to the loft space and the bedroom, which are placed symmetrically in section.
Seen from the frontal road, the enclosed boxes containing different functions are visible through the open curtain wall. It seems as if the facade becomes a picture frame in which lives inside the building emerge like vivid motifs of a painting, against the background of monotonous commercial buildings.”
Photos by: Koichi Torimura











































