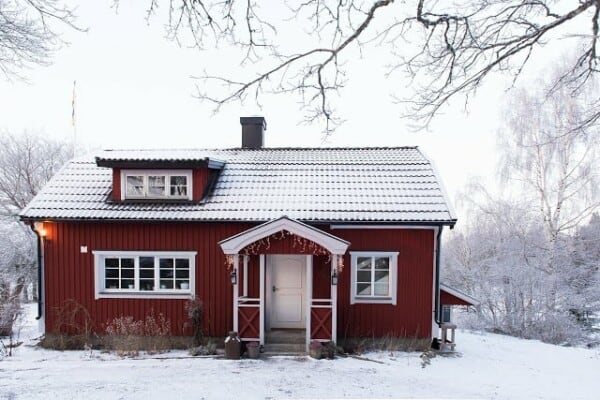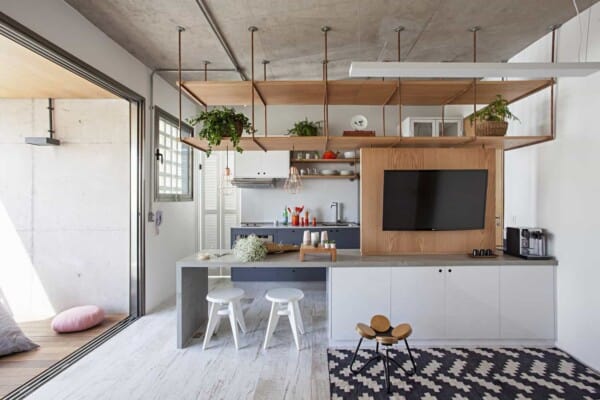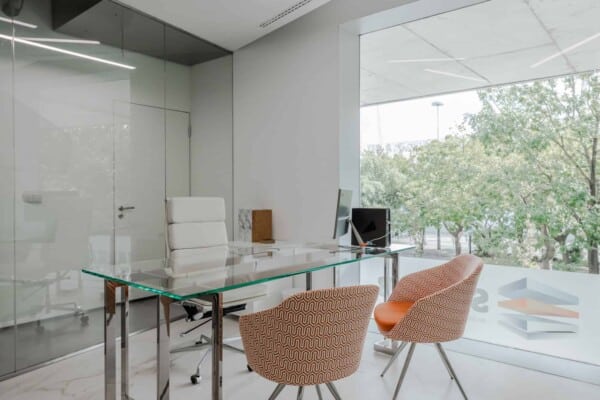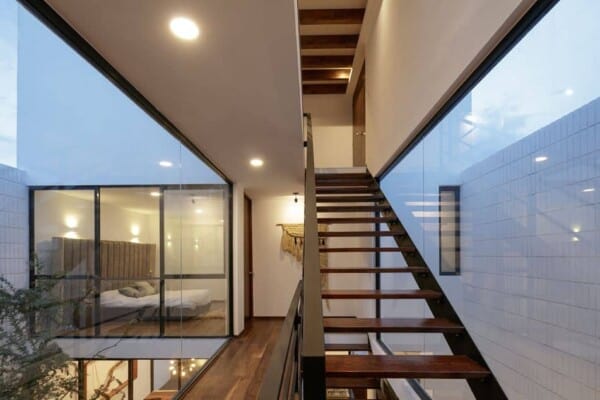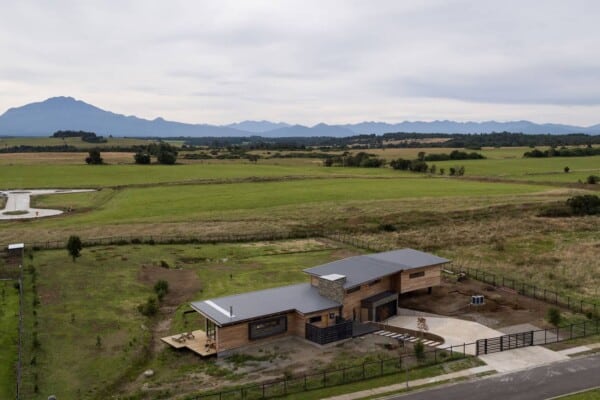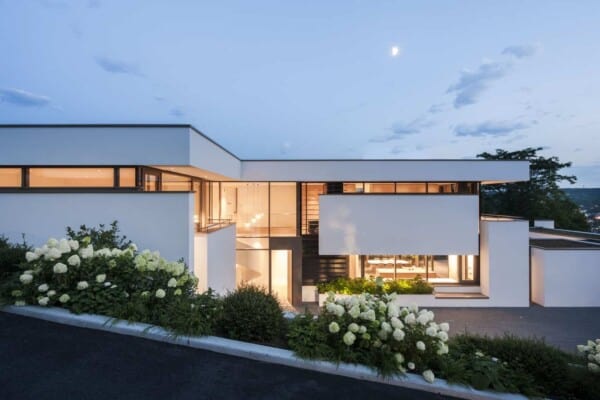Butterfly House is a private residence designed by Feldman Architecture.
It is located in Carmel, California, USA, and is surrounded by spectacular rolling hills.
Butterfly House by Feldman Architecture:
“Taking the client’s vision of butterflies visiting the site as inspiration, the architects divided the house into three smaller pavilions, which land lightly on the site and are capped by expressive roofs.
Each pavilion has a separate function: the central pavilion houses the main living, dining, and cooking spaces, while two other pavilions provide for sleeping, bathing, and relaxing. The structures are modest in square footage, yet each expands into outdoor rooms that open up to dramatic views of the canyon below and hills beyond.
Beyond poetic gesture, the butterfly roofs bring in views of the surrounding hills, thrust the internal living spaces into the landscape, and also harvest rainwater. Water is celebrated throughout the design. Each roof funnels water onto to a rain chain fountain and into landscape collection pools, which then gather it into cisterns where it is stored and used to irrigate the landscape. In addition, the pavilions were sited to allow water to flow under the office bridge and for storm water to seep slowly into the ground in the main courtyard.”


Photos by: Joe Fletcher

































