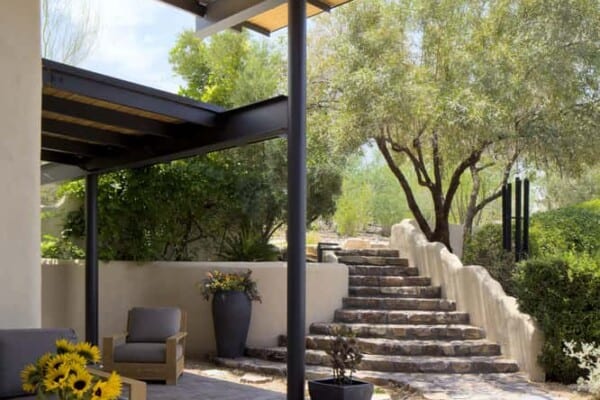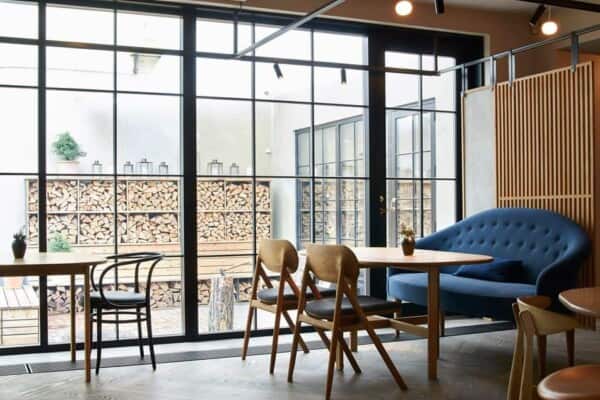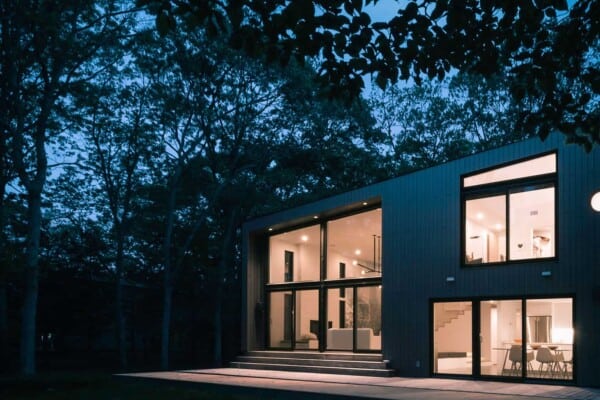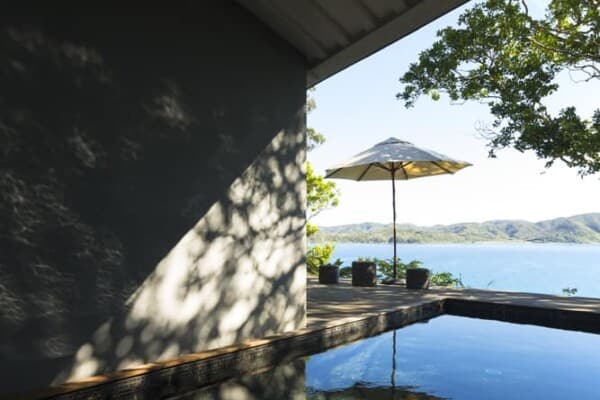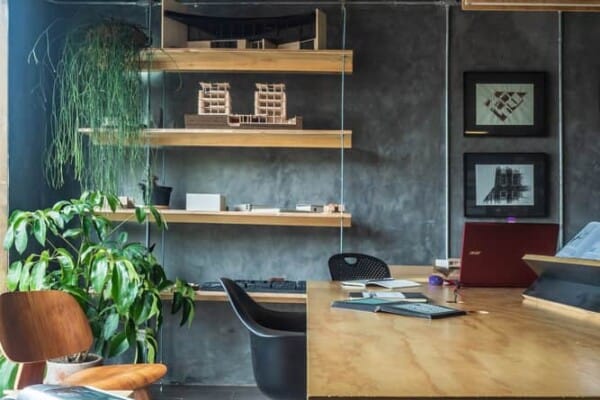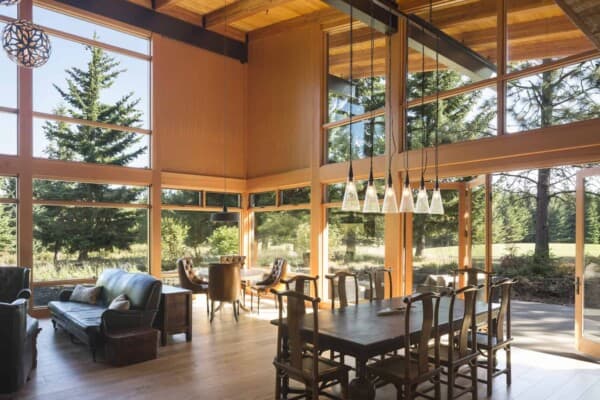Flinders Lane Apartment is a lovely private home designed by Clare Cousins Architects.
Located in Melbourne, Australia, the home has a light-colored palette, making the spaces seem bigger and more comfortable.
Flinders Lane Apartment by Clare Cousins Architects:
“Located in a heritage-listed building in Melbourne’s CBD, this project updates a 75m2 (775ft2) apartment for a young family.
At 7.5 metres x 10 metres (24.6 x 32.8 feet) and with high ceilings and abundant natural light from windows along three of the four walls, the open, functional space utilises readily available, affordable materials to make the most of a small space and a modest budget.
The clients, who were expecting a baby at the time, wanted to convert the only bedroom into two small bedrooms. Plywood joinery was used to define spaces rather than build walls. The child’s bedroom was sized to just fit a single bed between walls. The adults bedroom utilises 3 colourful sliding screens which allow the room to be totally screened from the living room or opened up to allow the bed platform to be used as part of the living space.
The full-height joinery not only separates the master sleeping nook from the baby’s room, but incorporates lots of flexible inbuilt storage, accessible from both inside the bedrooms and outside. A mezzanine loft allows access to an additional storage cavity, while salmon laminate creates a tidy work station in the nook below. The bathroom is fitted with common but creatively composed tiles, and gold electroplated tapware – for a little bling! – in this otherwise understated city pad.”


Photos by: Lisbeth Grosmann































