Residencia F.S. was designed by Andrade Morettin Arquitetos Associados in 2009.
It is located in São Paulo, Brazil.
Residencia F.S. by Andrade Morettin Arquitetos Associados:
“The residence is located on a large property, on the shore of the Avaré reservoir, 250 km from Sao Paulo. The vastness of the landscape, characterized by scarce vegetation, suggested a discreet implantation.
The house is a long single-floor pavilion that is inserted into the landscape as a horizontal line. This line is disturbed only by a great roof structure that, hovering above the pavilion, suggests the presence of a special place: a large covered terrace which is also the point of entry and central meeting place of the house.
The spatial structure of the house is determined by its cross section. Two long concrete structures stretch along the entire length of the house determining the position of the longitudinal circulation and of the balcony looking out on the lake. These structures simultaneously serve as support for the roofs of the enclosed volumes, collect rainwater and provide shade.
Connected by the two longitudinal structures, the enclosed volumes shelter the more private activities of the house, such as bedrooms and bathrooms. In the central area of the house, under the big roof structure, the collective activities such as the porch, the living room and the kitchen are concentrated.
The living spaces and circulations of the house are open, taking maximum advantage of the mild local climate and the permanent views that the place offers.”








Photos by: Nelson Kon


































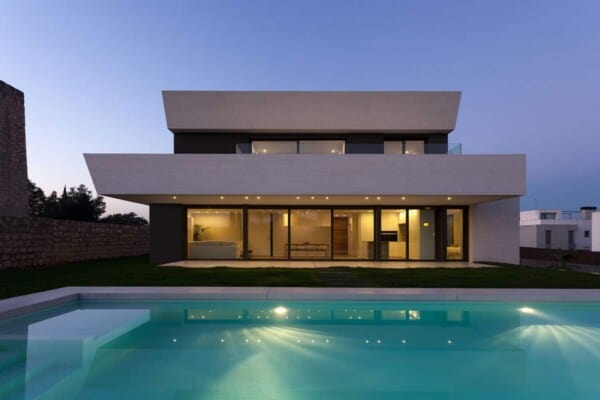

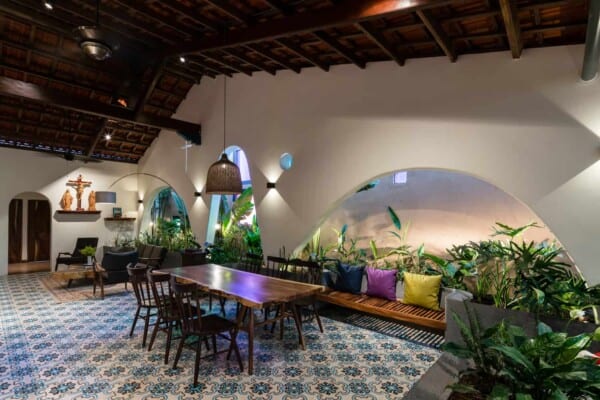
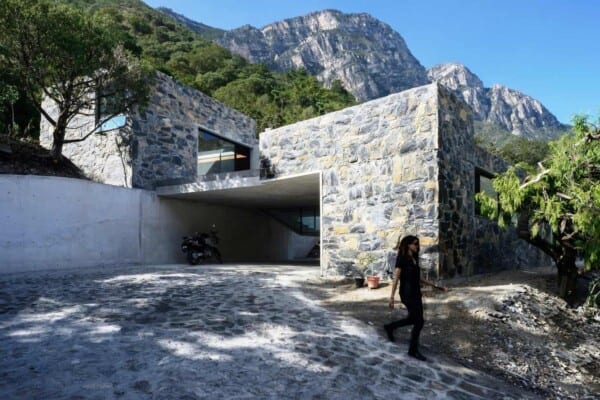

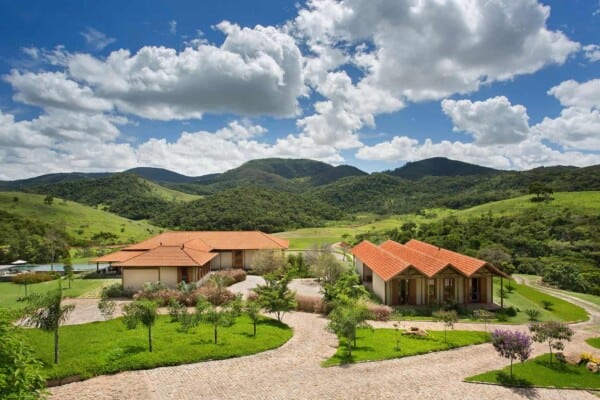


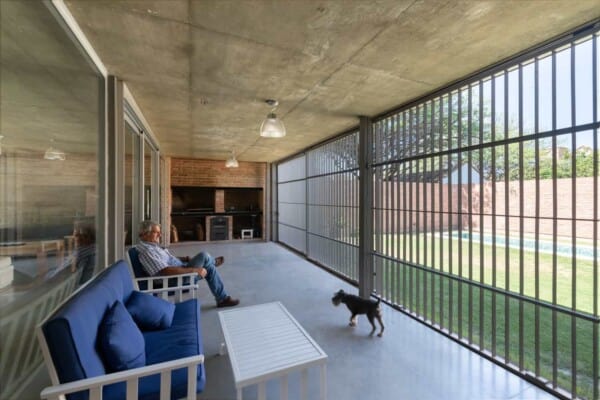


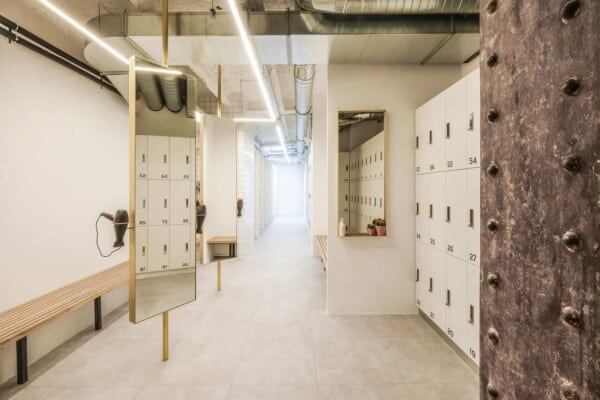
A bus station?