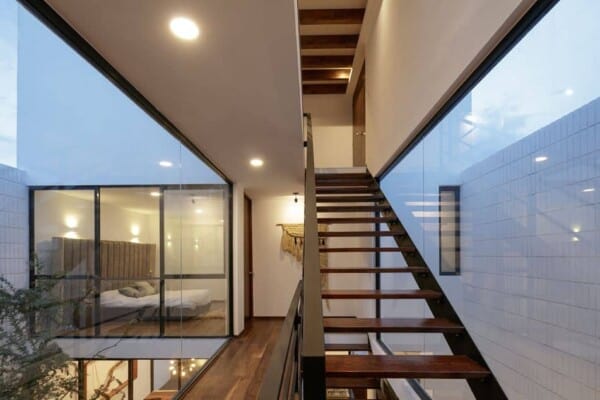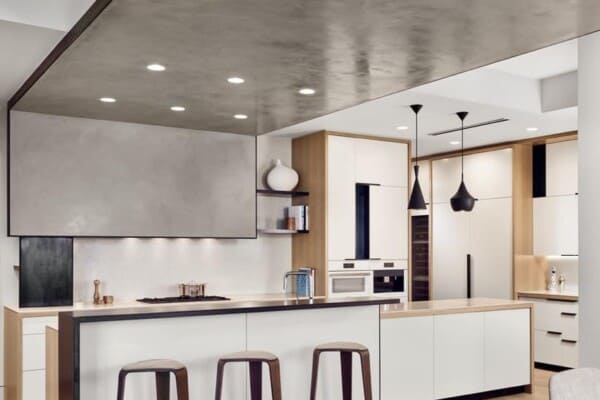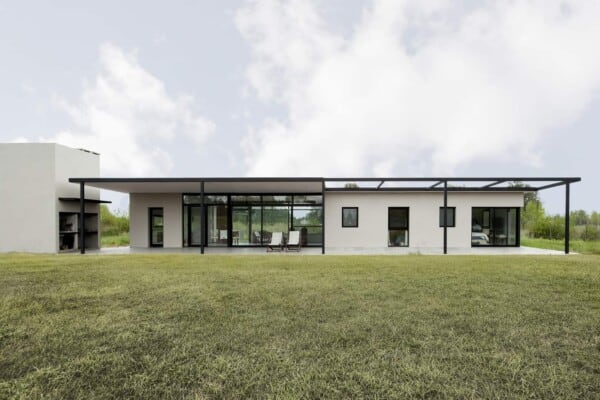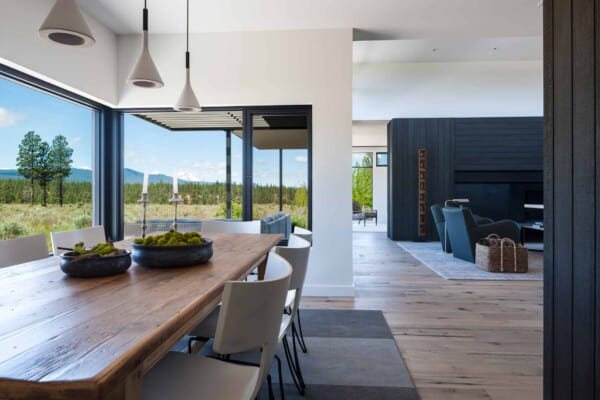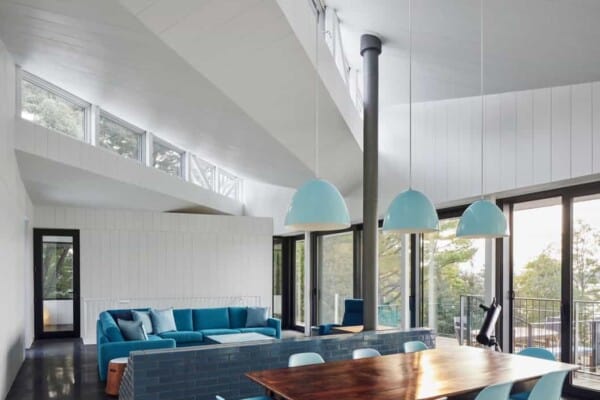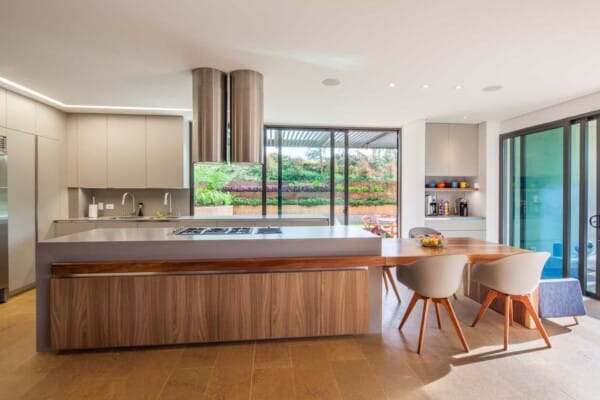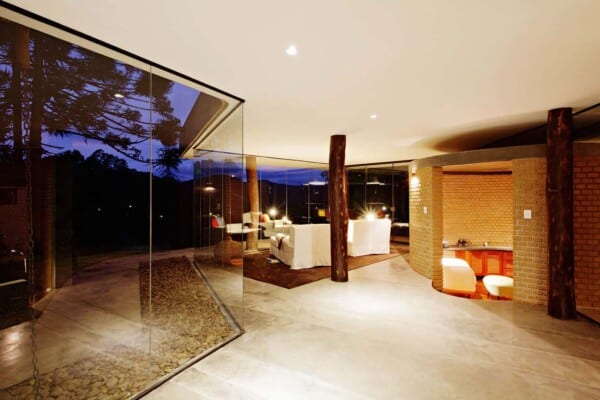Vivienda Ágora is a private residence located in Spain and designed by VIC Projects.
The interior is designed in a white palette with subtle accents, adding to its sense of serenity.
Vivienda Ágora by VIC Projects:
“Single-family dwelling that consists of two clearly separated zones. The first one is the daytime zone with the hall, a service room, the kitchen and the living-dining room with a leaning roof which gives spaciousness.
The night-time zone comprises the master bedroom with a bathroom and a dressing room, and two more bedrooms with shared bathroom.
There is a garden separating the daytime and night-time zones with a water layer that links with the swimming pool. A wooden footwalk goes through the plot to the main door.”
Photos by: Mayte Piera































