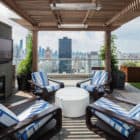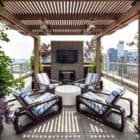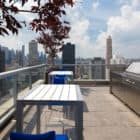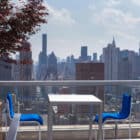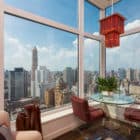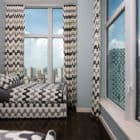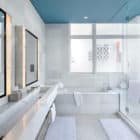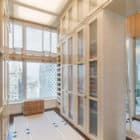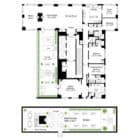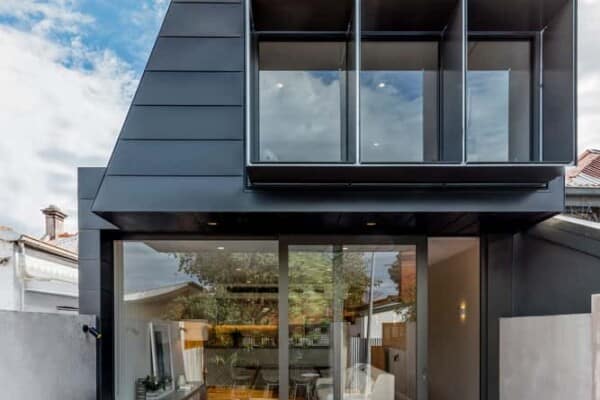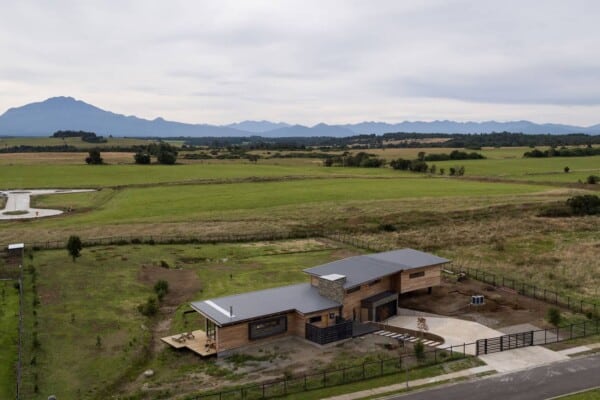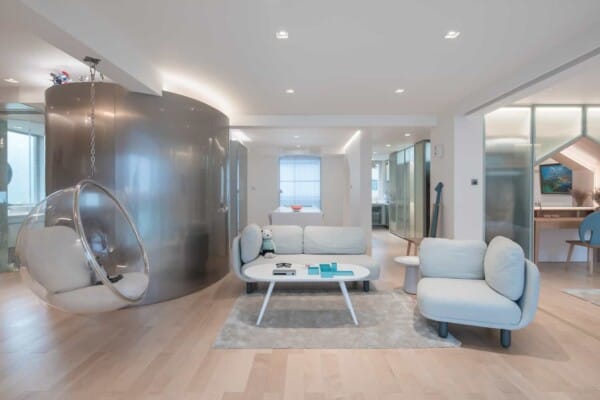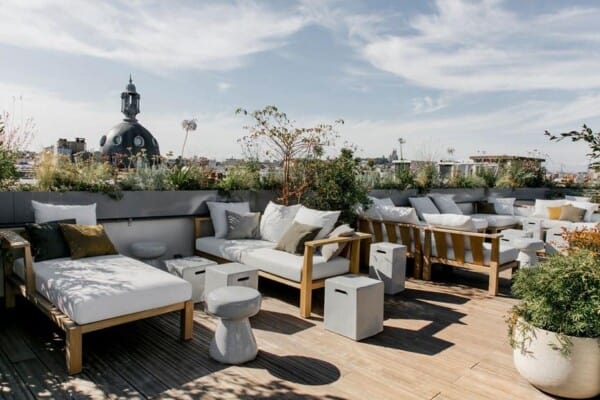The Laurel is a stylish home located in the Upper East Side of New York City, USA.
The apartment has 3 bedrooms and 4.5 bathrooms.
Currently for sale, it is priced at $21 million.
The Laurel:
“Privacy and luxury awaits you in this stunning masterpiece thoughtfully executed by architect Edward Siegel (partner at AD100 firm Cooper, Robertson & Partners) and Ernest de la Torre (Elle Decor Top 25 designer). This full floor penthouse is enhanced by the finest combination of indoor/outdoor living and entertaining which totals 7,200 square feet! Upon entering through a private elevator landing you are greeted by personal vestibule with a large commissioned mural by renowned artist Richard Woods. The custom fabricated steel and glass front entrance doors have hammered steel handles, the design of which is related to the adjacent Woods mural.
A touch pad connected to a state of the art security and Creston smart home system opens the gate door to a dramatic 53 x 21 great room encompassing a living room, dining room and media room with direct access to the private outdoor terrace and additional private roof top terrace. The walls of the great room are finished in a custom cream plaster finish with ground mica creating a subtle sheen, a tray ceiling over the dining room has panel finished in blue waxed plaster with 3 mobile cloud hanging lights. The media room has an integral TV projector that lowers down from the ceiling. Other features of the great room include 12’ ceilings, nearly floor to ceiling windows, oak wood floors stained in walnut finish, double sided fireplace clad with limestone, spectacular naturally flooded sunlight and draw dropping iconic New York city views!
The penthouse offers an incomparable setting to entertain in style with a two story rooftop terrace of approximately 3000+ square feet and 360 degree panoramic view of New York City. One can access the lower terrace through entrances from the living room or the master suite, and the open layout is adaptable to a variety of uses. A grand staircase connects you to the upper-level which is divided in four different rooms. Directly off the stairs is a wooden Pergola with built in heating and a fireplace with a perfect seating area to watch TV. Behind the fireplace is an outdoor kitchen with a built-in grill and sink with ample storage space on either side, and the adjacent space has a dining area. Facing the Pergola is a large lawn bordered by planters housing an allée of trees. At the end of the lawn there is a modern in-ground fountain surrounded by four planters, one on each corner, with a whimsical triple hammock above.
The powder room, off the great room, has a natural quartz slab floor with oval mother of pearl tile mosaic throughout, and a royal blue ceiling. The ceiling is finished with plaster motif of ovals radiating from the lighting fixture, inspired by the tiles. The Boffi ADDA sink sits on a free standing wood vanity finished in a blue similar to the ceiling and back-splashed by a large mirror with a built-in-light fixture. The toilet is a Duravit Starck 2 Series wall-mounted water closet with dual flushometer.
The kitchen features custom Poggepohl cabinets in a high gloss white lacquer for the lower cabinets and a frosted panel insert with a lacquered frame for the upper. The built-in Gaggenau dish washer is integrated with a white lacquer door to appear as part of the cabinetry. The counter tops are honed white marble with a back painted glass backsplash with a stainless steel lower trim The Julien sink is under-mount and has an In-Sink-Erator stainless steel disposal and a Dornbracht Meta.02 Series faucet. The appliances include a Gaggenau stainless steel convection and steam oven, a Gaggenau stainless steel 400 series electric induction cook-top and a stainless steel natural gas cook-top, and a MaxFire SuperVIP range hood with vented duct system. The kitchen island is custom made to fit the space in a Carrera marble top and legs, with a mirrored base.
The family room, off the kitchen, is covered in an ivory colored natural barkskin paper. A custom red glass tubular ceiling light is over the dining table. This is the perfect room to relax in a casual informal setting.
The long hallway that connects the bedrooms to the rest of the apartment is covered in a natural woven straw backed with a metallic silver paper. The ceiling is painted a flat royal blue as a back drop for the series of sculptural lighting fixtures designed by Ayala Serfaty. A closet off the hallway, near the kitchen, conceals a Bosh large-capacity washer and dryer.
At the end of the hallway you are greeted by a sprawling master suite encompassing the master bedroom, dressing room and master bathroom. The walls of the master suite are finished in a custom cream plaster finish and features a focal wall covered in a custom hand crafted Straw Marquetry in a vertical pattern. The focal wall has rounded edges as it meets with the plaster for a seamless connection. A light fixture by artist Ayala Seferaty is at center. The master bedroom offers direct access to the private outdoor terrace.
The dressing room has built-in cabinets in a cream lacquered strie finish with polished nickel and shagreen hardware, and a hand blown glass ceiling. The master closet has a full bathroom with a tub/shower combination. The light fixture is 1950’s vintage glass piece by Murano. The area rug is hand stitched felt, and the custom linen shade is hand made to match the pattern.
The master bathroom has honed white marble on the floors (with radiant heating) and throughout the walls. The custom-designed marble vanity features a long single sink with two faucets and the mirror is a Magic Mirror integrated with a LCD screen. There is a Zuma collection tub and large shower which includes a Vola polished chrome Thermostatic shower set with Grohe Rain shower head. The toilet is a Duravit Starck 2 Series wall-mounted water closet with dual flushometer. This bathroom also comes with a full-height mirrored flush linen closet with white lacquer edges and open glass vitrine shelves for storage.
In addition to the master suite there are two additional bedrooms both complete with en-suite bathrooms. The secondary bathrooms include honed white marble slab floors with crystal glossy mosaic tiles on the walls. The seamless white Corian custom countertop has a Lacava Aquamedia under-mount sink and night-flowing vanity. The tub is custom designed with a black painted white panel glass wall. The fixtures in each bathroom includes a Vola polished chrome Thermostatic shower set with Grohe Rain shower head and a Duravit Starck 2 Series floor-mounted water closet.
The Laurel condominium is a full service white glove building. The Laurel offers 11,000 SF of amenities, including The Trophy Club, a bi-level fitness and triathlon training center. The club contains two custom designed resistance pools, an Infiniti 50 lap pool, state-of-the-art equipment, sauna and steam room. The Laurel Club, the buildings exclusive entertainment and recreation area, contains a double-height atrium lounge with plasma TV, sound system, film and book library, screening room, dining/conference room, toddler craft club house, game room with custom designed pool table and foosball, arcade and computer room. The building is LEED certified.”

Photos courtesy of The Modlin Group





















