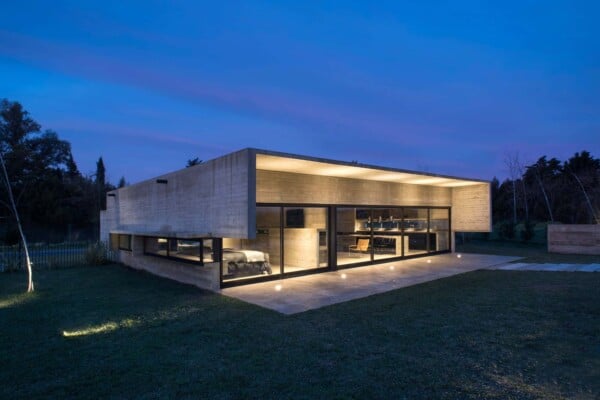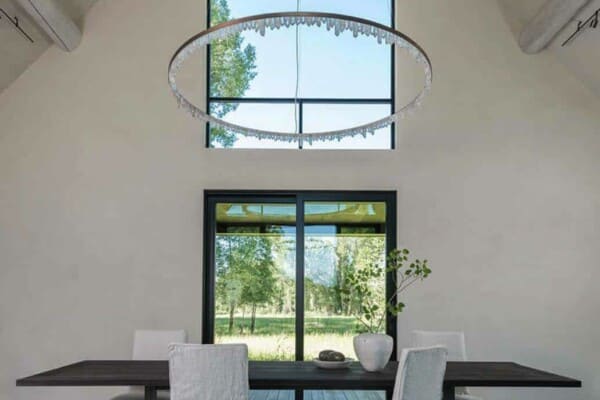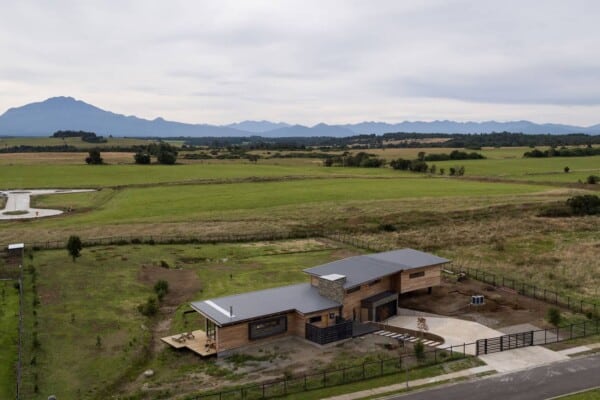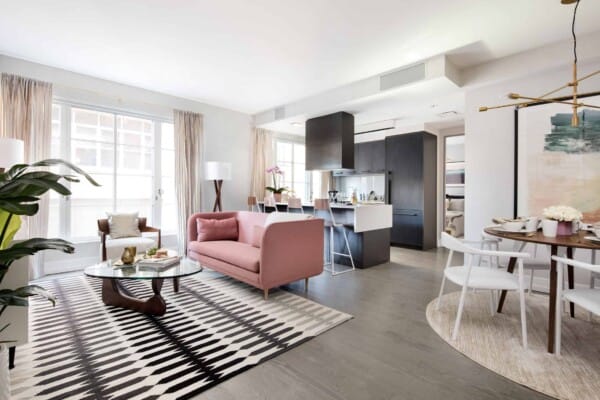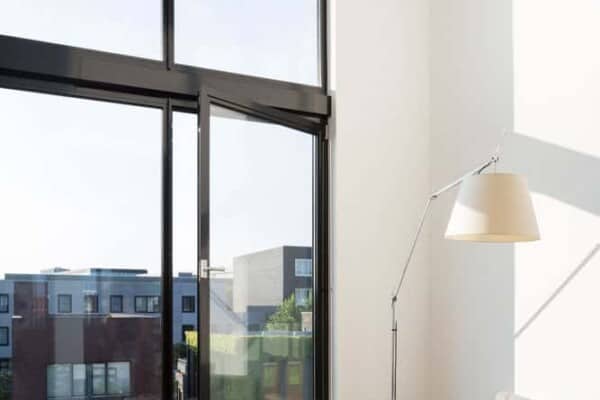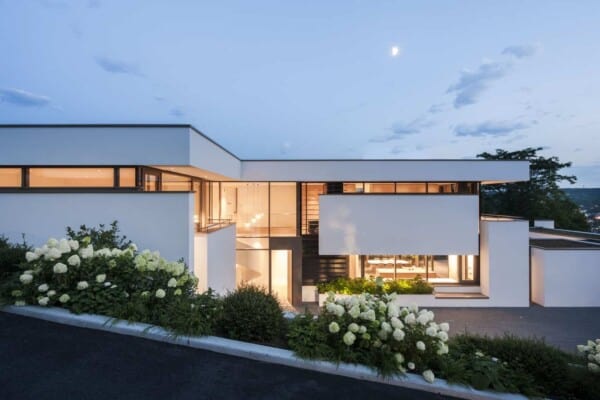Carina Heights Renovation is a remodeling project carried out by Dion Seminara Architecture.
It is located in Carina Heights, a suburb of Brisbane, Australia.
Carina Heights Renovation by Dion Seminara Architecture:
“This Carina Heights home renovation included contemporary additions to a brick home, including new entry, deck & entertaining areas.
The concept revolved around a desire to capture the views, ensure spaces are as open as possible without limiting the practicality of each space. Also linking the internal areas to the external poolside and new deck area at the front of the home.
Given the contemporary style of the clients house we created a sleek steel framed addition for the entry roof and deck and deck roof structure to the front of the home as well as the proposed high level roof to the side of the clients house.
In this way we ensured the simple well refined additions complimented the heavier design of the existing house.
The clients main requirements were:
1. Adding a deck with roof and carport to the front of the house.
2. Maximising the outlook wherever possible to ensure all planning provides open spaces.
3. Allowing undercover parking for three vehicles.
4. Relocating the entry.
5. The possibility of relocating the kitchen or opening it out to the front of the house, with lots of storage and drawers.
6. Improving the connection to the pool area from the main living area.
7. The removal of all amplimesh screens and replacing these with crimsafe type screens.
8. Modifying the outdoor roof structure to limit heat entry but not limit light entry into the house.”
Photos courtesy of Dion Seminara Architecture























